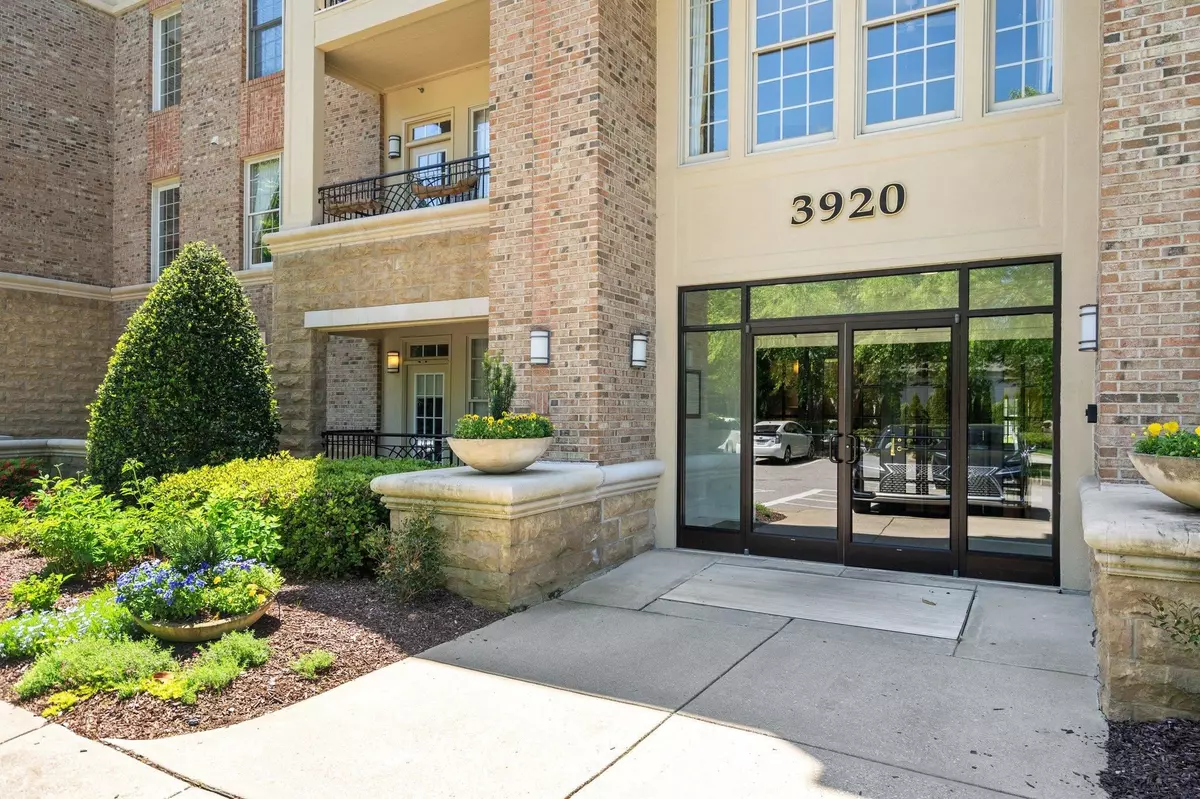Bought with Compass -- Raleigh
$579,000
$579,000
For more information regarding the value of a property, please contact us for a free consultation.
3920 Essex Garden Lane #306 Raleigh, NC 27612
2 Beds
2 Baths
1,738 SqFt
Key Details
Sold Price $579,000
Property Type Condo
Sub Type Condominium
Listing Status Sold
Purchase Type For Sale
Square Footage 1,738 sqft
Price per Sqft $333
Subdivision The Essex At Glen Eden
MLS Listing ID 2505950
Sold Date 05/10/23
Style Site Built
Bedrooms 2
Full Baths 2
HOA Fees $617/mo
HOA Y/N Yes
Abv Grd Liv Area 1,738
Originating Board Triangle MLS
Year Built 2006
Annual Tax Amount $3,835
Property Sub-Type Condominium
Property Description
Absolutely stunning 3rd floor(top floor) End unit;2br,2 bath condo in highly desirable Essex at Glenwood Gardens Condo. Unit 306 is the best location within one of the best Condo complexes in Raleigh . Located off of Edwards Mill Rd and Glen Eden Dr, Walk to Old Raleigh shopping ,restaurants and so many amenities.306 is a large corner end unit on both sides located on the back corner of the building enjoying beautiful garden views and incredible sunlight flooding into the large great room,breakfast room,kitchen and office. Custom built high quality mill work bookcase in study w/electrical for printer,Gorgeous hickory hdwd floors just replaced in 2023. HVAC replaced 2022. Kitchen cabinets, closets in both BRs, and coat closets have quality custom builtins. The huge covered porch has remote control sunshades and phantom screens Recessed lights in living and dining rooms ;Building is having new carpet installed and interior painting for lobby, hallways and elevator late April-early May. Lifestyle at Essex Gardens is luxury and convenience. Art museum and Rex close-by. Convenient to RDU and 440!
Location
State NC
County Wake
Community Street Lights
Zoning R10
Direction 440 to Glenwood west exit, turn left on Edwards Mill rd 3/4 mile to Glen Eden Dr. Turn right and immediate left into parking lot From 40 take Edwards Mill rd go south to Edwards Mill rd.turn left and .5 miles to left on Glen Eden ,left to parking
Interior
Interior Features Bathtub Only, Bookcases, Double Vanity, Entrance Foyer, Granite Counters, High Ceilings, Living/Dining Room Combination, Master Downstairs, Separate Shower, Shower Only, Soaking Tub, Storage, Walk-In Closet(s), Walk-In Shower
Heating Heat Pump, Natural Gas
Cooling Central Air, Heat Pump
Flooring Carpet, Hardwood
Fireplaces Number 1
Fireplaces Type Gas Log, Living Room
Fireplace Yes
Window Features Blinds
Appliance Dishwasher, Double Oven, Dryer, Gas Cooktop, Gas Water Heater, Microwave, Plumbed For Ice Maker, Range, Range Hood, Refrigerator, Self Cleaning Oven
Laundry Laundry Room, Main Level
Exterior
Garage Spaces 2.0
Community Features Street Lights
Utilities Available Cable Available
View Y/N Yes
Handicap Access Accessible Elevator Installed, Accessible Washer/Dryer, Level Flooring
Porch Covered, Enclosed, Porch
Garage Yes
Private Pool No
Building
Faces 440 to Glenwood west exit, turn left on Edwards Mill rd 3/4 mile to Glen Eden Dr. Turn right and immediate left into parking lot From 40 take Edwards Mill rd go south to Edwards Mill rd.turn left and .5 miles to left on Glen Eden ,left to parking
Sewer Public Sewer
Water Public
Architectural Style Traditional, Transitional
Structure Type Brick,Stone
New Construction No
Schools
Elementary Schools Wake - Stough
Middle Schools Wake - Oberlin
High Schools Wake - Broughton
Others
HOA Fee Include Insurance,Maintenance Grounds,Maintenance Structure,Road Maintenance,Storm Water Maintenance,Trash,Water
Read Less
Want to know what your home might be worth? Contact us for a FREE valuation!

Our team is ready to help you sell your home for the highest possible price ASAP


