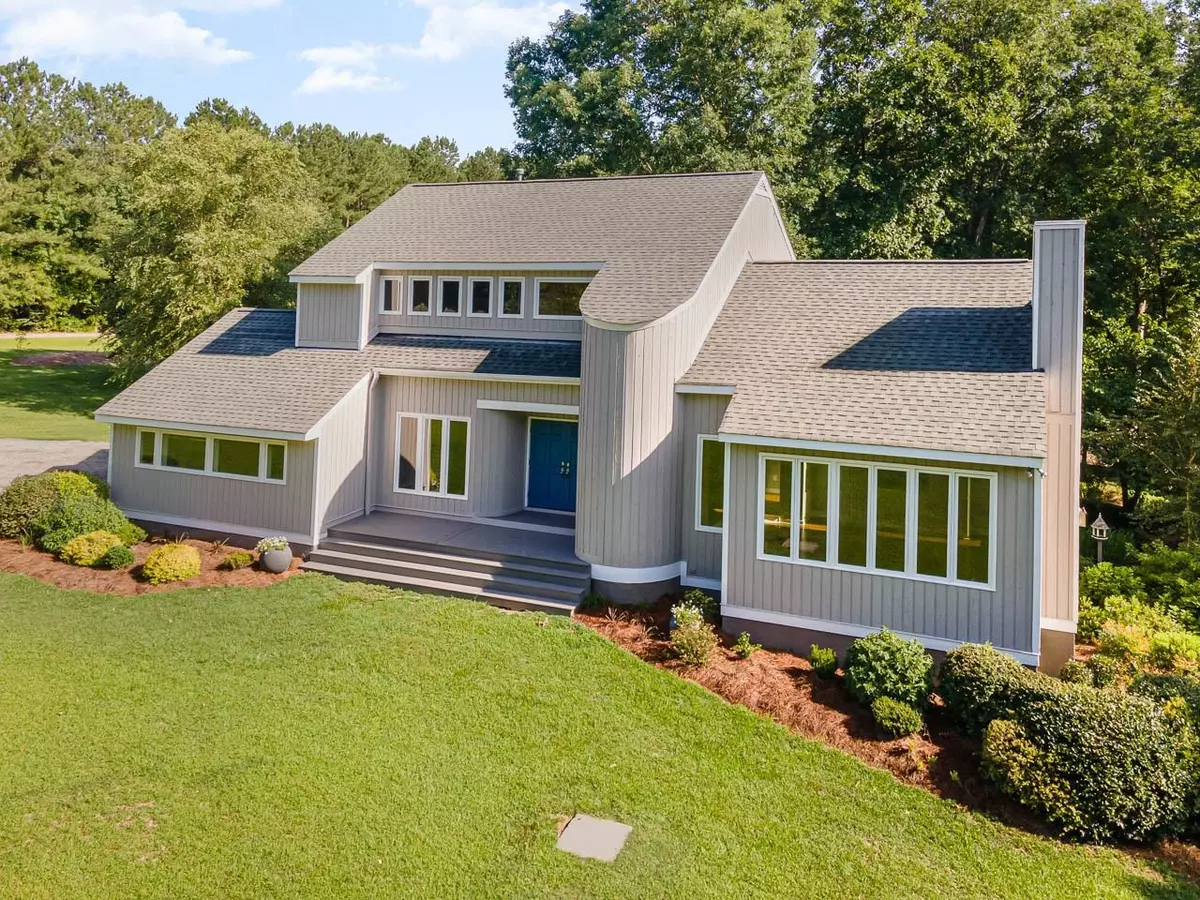Bought with Irby Stinson Realty
$827,500
$799,900
3.5%For more information regarding the value of a property, please contact us for a free consultation.
4429 Mitchell Mill Road Wake Forest, NC 27587
3 Beds
4 Baths
4,297 SqFt
Key Details
Sold Price $827,500
Property Type Single Family Home
Sub Type Single Family Residence
Listing Status Sold
Purchase Type For Sale
Square Footage 4,297 sqft
Price per Sqft $192
Subdivision Not In A Subdivision
MLS Listing ID 2464865
Sold Date 09/13/22
Style Site Built
Bedrooms 3
Full Baths 2
Half Baths 2
HOA Y/N No
Abv Grd Liv Area 4,297
Year Built 1995
Annual Tax Amount $3,078
Lot Size 6.300 Acres
Acres 6.3
Property Sub-Type Single Family Residence
Source Triangle MLS
Property Description
Stunning contemporary style home perched on 6 acres that is completely refreshed. Hardwoods on both floors, kitchen with high end S/S appliances (2 dishwashers), quartz counters, dining with trey ceiling, family room with FP and water views, 1st floor primary with sitting room and water views/french door to deck. Second floor beds with water views, walk out basement that is already heated/cooled, bathroom plumbed, plentiful windows with water views. Horses allowed. WOW!!!!
Location
State NC
County Wake
Direction Head southwest on US-401 S/Louisburg Rd. Turn left onto Louisbury Rd.Take a sharp left onto Mitchell Mill Rd.
Rooms
Bedroom Description Living Room, Dining Room, Family Room, Kitchen, Primary Bedroom, Bedroom 2, Bedroom 3, Den, Loft
Basement Daylight, Exterior Entry, Heated, Interior Entry, Unfinished
Interior
Interior Features Bathtub/Shower Combination, Bookcases, Cathedral Ceiling(s), Eat-in Kitchen, High Speed Internet, Master Downstairs, Shower Only, Smooth Ceilings, Tile Counters, Tray Ceiling(s), Walk-In Closet(s)
Heating Propane, Zoned
Cooling Zoned
Flooring Hardwood, Tile
Fireplaces Number 1
Fireplaces Type Family Room, Gas Log, Propane
Fireplace Yes
Appliance Dishwasher, Double Oven, Dryer, Electric Cooktop, Water Heater, Range Hood, Refrigerator, Washer
Laundry Laundry Room, Main Level
Exterior
Exterior Feature Rain Gutters
Garage Spaces 2.0
Utilities Available Cable Available
View Y/N Yes
Porch Covered, Deck, Porch
Garage Yes
Private Pool No
Building
Lot Description Garden, Hardwood Trees, Landscaped, Pasture
Faces Head southwest on US-401 S/Louisburg Rd. Turn left onto Louisbury Rd.Take a sharp left onto Mitchell Mill Rd.
Sewer Septic Tank
Water Well
Architectural Style Contemporary, Modern, Transitional
Structure Type Wood Siding
New Construction No
Schools
Elementary Schools Wake - Harris Creek
Middle Schools Wake - Rolesville
High Schools Wake - Rolesville
Read Less
Want to know what your home might be worth? Contact us for a FREE valuation!

Our team is ready to help you sell your home for the highest possible price ASAP


