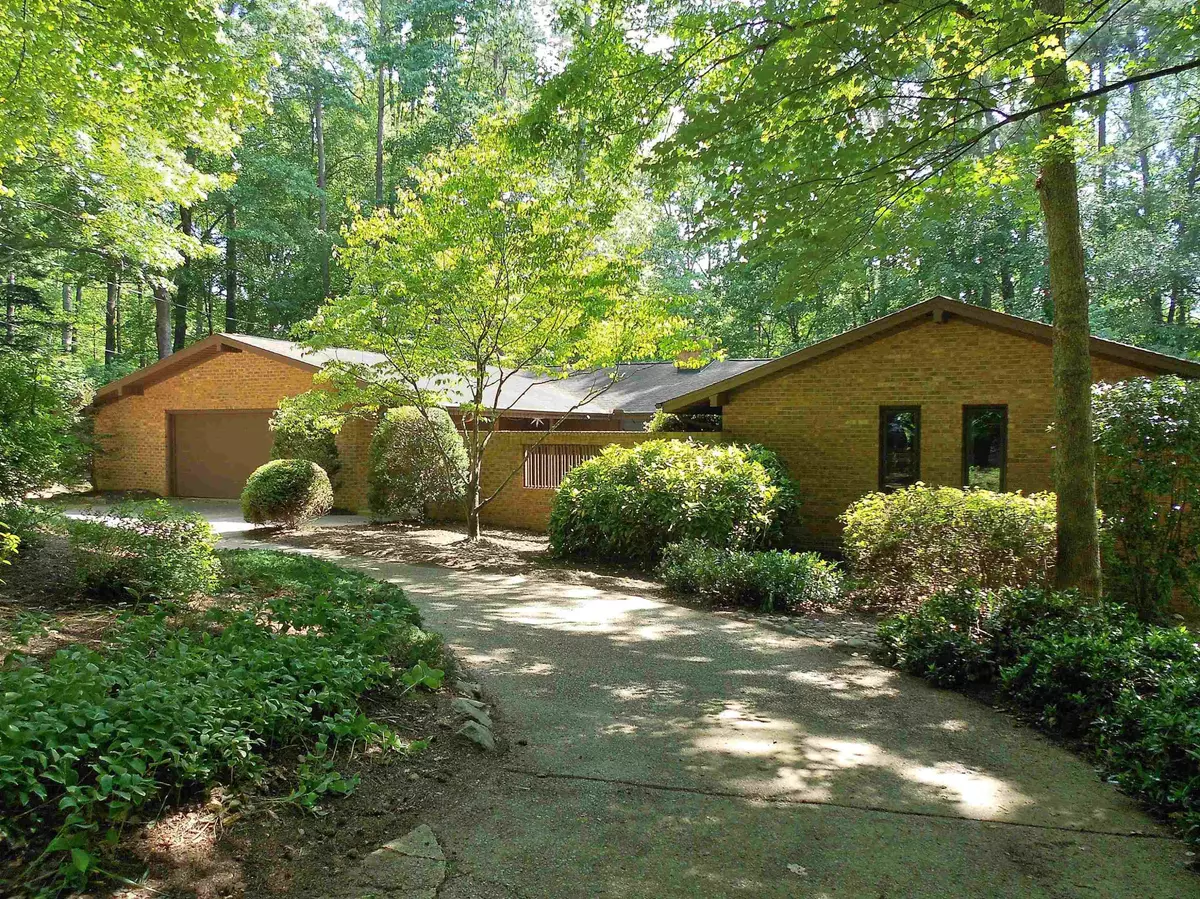Bought with Coldwell Banker HPW
$745,000
$695,000
7.2%For more information regarding the value of a property, please contact us for a free consultation.
4815 Rembert Drive Raleigh, NC 27612
4 Beds
3 Baths
3,343 SqFt
Key Details
Sold Price $745,000
Property Type Single Family Home
Sub Type Single Family Residence
Listing Status Sold
Purchase Type For Sale
Square Footage 3,343 sqft
Price per Sqft $222
Subdivision Brookhaven
MLS Listing ID 2512011
Sold Date 06/21/23
Style Site Built
Bedrooms 4
Full Baths 3
HOA Y/N No
Abv Grd Liv Area 3,343
Originating Board Triangle MLS
Year Built 1972
Annual Tax Amount $4,360
Lot Size 1.090 Acres
Acres 1.09
Property Sub-Type Single Family Residence
Property Description
Mid Century Modern is hot, but this soft contemporary brick one-story in desirable Brookhaven is the next style trend behind MCM. Special features include: beautiful hdwds throughout most of the main level, cathedral ceilings, two masonry fireplaces, modestly updated kitchen w/Bosch D/W, high efficiency Lennox furnace, oversized 2-car garage with one step into living space, lower level rec room plus bonus & full bath which could be an in-law space or fifth bedroom. Secluded 1.09 acre lot is tucked back in the woods for privacy; spacious Trex deck with electric awning overlooks private wooded yard which goes all the way down to Hare Snipe Creek. Don't miss this special treasure!
Location
State NC
County Wake
Zoning R-4
Direction Glenwood away from Crabtree Valley, (R) Rembert Drive, go past Winthrop (on left), house around the curve on (R)
Rooms
Basement Crawl Space, Daylight, Exterior Entry, Interior Entry, Partial, Partially Finished
Interior
Interior Features Bathtub/Shower Combination, Cathedral Ceiling(s), Ceiling Fan(s), Double Vanity, Eat-in Kitchen, Entrance Foyer, Master Downstairs, Shower Only, Walk-In Closet(s)
Heating Forced Air, Natural Gas
Cooling Central Air
Flooring Ceramic Tile, Hardwood, Vinyl
Fireplaces Number 2
Fireplaces Type Basement, Family Room, Masonry
Fireplace Yes
Window Features Insulated Windows
Appliance Dishwasher, Electric Range, Electric Water Heater, Plumbed For Ice Maker, Range Hood
Laundry Main Level
Exterior
Exterior Feature Rain Gutters
Garage Spaces 2.0
View Y/N Yes
Porch Deck, Patio, Porch
Garage Yes
Private Pool No
Building
Lot Description Hardwood Trees, Wooded
Faces Glenwood away from Crabtree Valley, (R) Rembert Drive, go past Winthrop (on left), house around the curve on (R)
Sewer Public Sewer
Water Public
Architectural Style Contemporary, Modernist, Transitional
Structure Type Brick
New Construction No
Schools
Elementary Schools Wake - York
Middle Schools Wake - Oberlin
High Schools Wake - Sanderson
Read Less
Want to know what your home might be worth? Contact us for a FREE valuation!

Our team is ready to help you sell your home for the highest possible price ASAP


