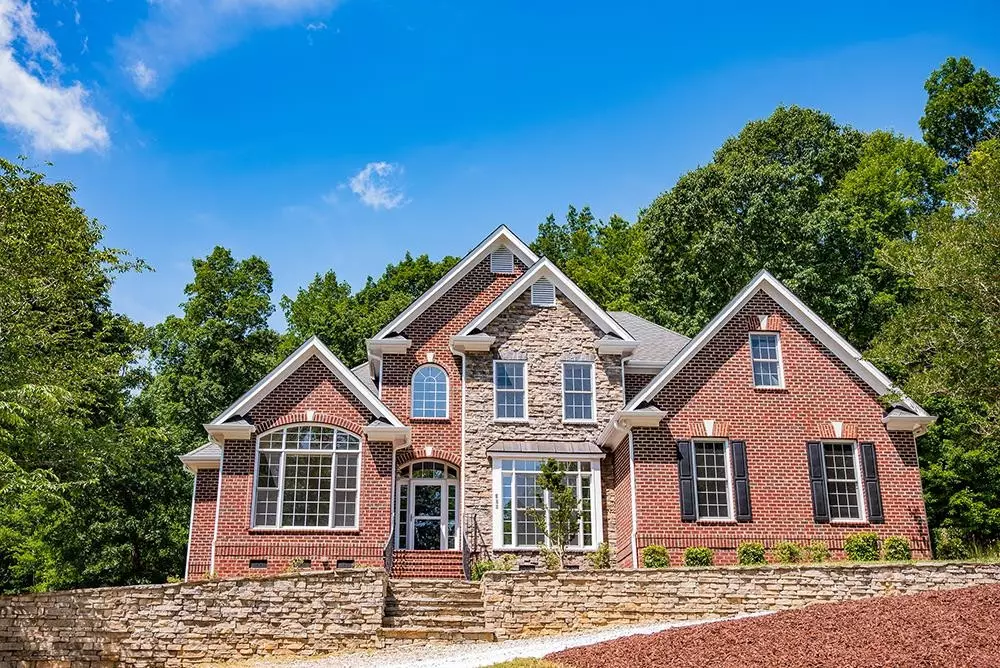Bought with Non Member Office
$699,000
$699,000
For more information regarding the value of a property, please contact us for a free consultation.
309 Lester Drive Rougemont, NC 27572
3 Beds
3 Baths
2,624 SqFt
Key Details
Sold Price $699,000
Property Type Single Family Home
Sub Type Single Family Residence
Listing Status Sold
Purchase Type For Sale
Square Footage 2,624 sqft
Price per Sqft $266
Subdivision Glenn Farms
MLS Listing ID 2454893
Sold Date 08/02/22
Style Site Built
Bedrooms 3
Full Baths 2
Half Baths 1
HOA Y/N No
Abv Grd Liv Area 2,624
Year Built 2004
Annual Tax Amount $3,500
Lot Size 8.000 Acres
Acres 8.0
Property Sub-Type Single Family Residence
Source Triangle MLS
Property Description
8 acres in Rougemont with absolutely gorgeous BRICK house....attached garage....and DETACHED garage. Low Person County taxes, Helena school district. Detached garage is heated/cooled, finished, with car lift. 3 bedrooms, 2 1/2 baths, bonus room, open floor plan, master on main level, separate dining room.Natural light shines thru the amazing windows in this house. Hardwood floors, tiled floors in bathrooms, granite countertops, jetted tub, built in bookshelves. 17 miles to Durham and 14 miles to Roxboro
Location
State NC
County Person
Direction North of Durham on Hwy 501 then a right on Moores Mill Rd (at Quail\"s Roost Farm), first right on Bowen Rd, after passing stop sign at Red Mountain Rd.,then left on Lester Dr., home will be at end of street.
Rooms
Other Rooms • Primary Bedroom (Main)
• Bedroom 2 (Second)
• Bedroom 3 (Second)
• Family Room (Main)
• Kitchen (Main)
Basement Crawl Space
Primary Bedroom Level Main
Interior
Interior Features Bathtub Only, Bookcases, Cathedral Ceiling(s), Ceiling Fan(s), Entrance Foyer, Granite Counters, High Ceilings, Master Downstairs, Shower Only, Storage, Walk-In Closet(s)
Heating Electric, Forced Air
Cooling Central Air, Heat Pump, Zoned
Flooring Carpet, Hardwood, Tile
Fireplaces Number 1
Fireplaces Type Gas Log
Fireplace Yes
Appliance Dishwasher, Electric Range, Electric Water Heater, Microwave, Self Cleaning Oven
Laundry Main Level
Exterior
Garage Spaces 2.0
View Y/N Yes
Porch Patio, Porch
Garage Yes
Private Pool No
Building
Lot Description Cul-De-Sac, Hardwood Trees, Wooded
Faces North of Durham on Hwy 501 then a right on Moores Mill Rd (at Quail\"s Roost Farm), first right on Bowen Rd, after passing stop sign at Red Mountain Rd.,then left on Lester Dr., home will be at end of street.
Sewer Septic Tank
Water Well
Architectural Style Traditional
Structure Type Brick
New Construction No
Schools
Elementary Schools Person - Helena
Middle Schools Person - Southern
High Schools Person - Person
Others
HOA Fee Include Unknown
Senior Community No
Read Less
Want to know what your home might be worth? Contact us for a FREE valuation!

Our team is ready to help you sell your home for the highest possible price ASAP



