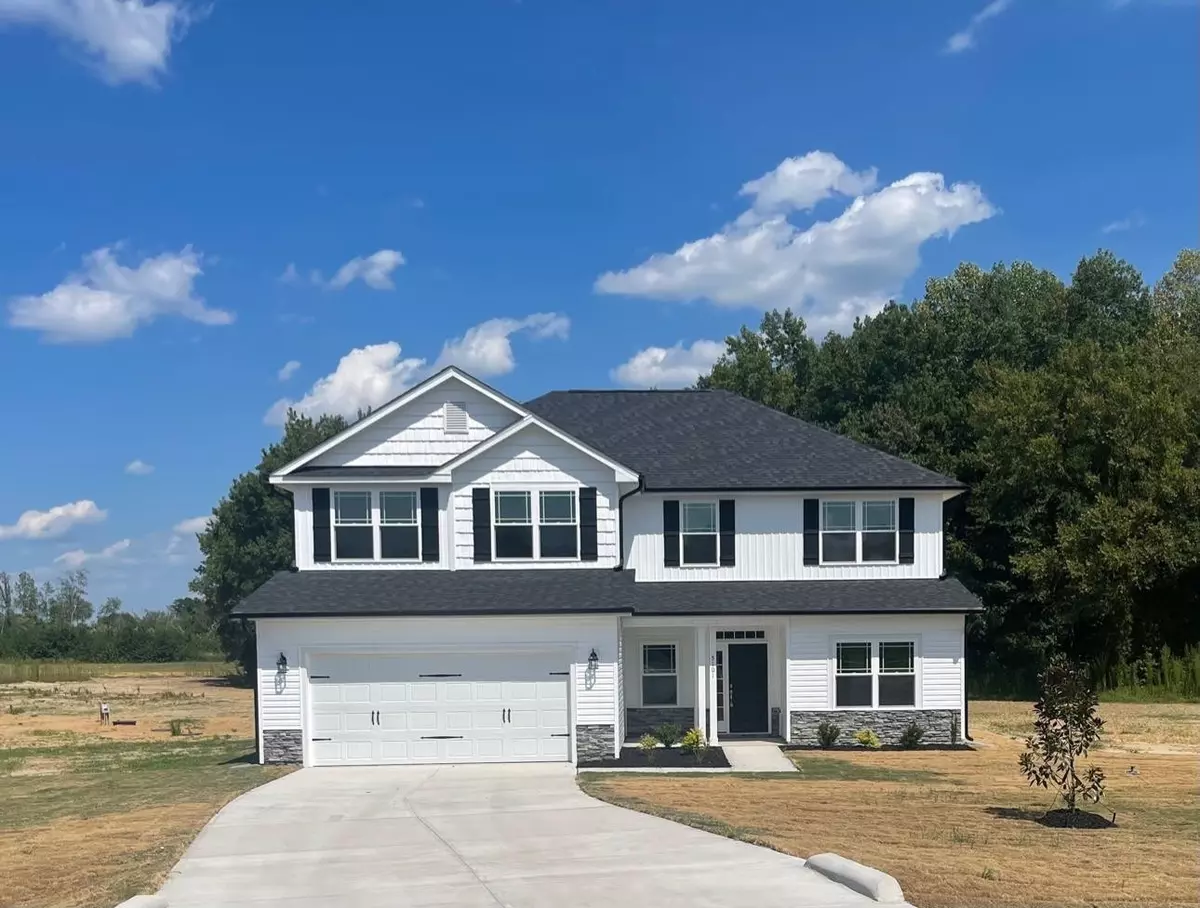Bought with EXP Realty LLC
$425,400
$425,400
For more information regarding the value of a property, please contact us for a free consultation.
5101 Green Hawthorne Court Battleboro, NC 27809
6 Beds
4 Baths
3,119 SqFt
Key Details
Sold Price $425,400
Property Type Single Family Home
Sub Type Single Family Residence
Listing Status Sold
Purchase Type For Sale
Square Footage 3,119 sqft
Price per Sqft $136
Subdivision Magnolia Estates
MLS Listing ID 2510345
Sold Date 09/29/23
Style Site Built
Bedrooms 6
Full Baths 3
Half Baths 1
HOA Y/N Yes
Abv Grd Liv Area 3,119
Originating Board Triangle MLS
Year Built 2023
Lot Size 1.540 Acres
Acres 1.54
Property Sub-Type Single Family Residence
Property Description
If you're looking for space, then this one is for you! With the glacier white siding and black shutters this two story farmhouse style home is an eye catcher! This home sits at the end of cul-de-sac on a much desired homesite. This home has 6 bedrooms, 3.5 baths with a bonus room and the laundry room upstairs. The kitchen features grey cabinets with white ceramic backsplash. Granite countertops sit on your oversized island. The walk-in pantry is a plus. This homes also features a formal dining room and a finished 2-car garage. The first floor includes the kitchen, family room, dining room and Master Bedroom with a large walk-in closet. The second floor includes 5 bedrooms, a bonus room and the laundry room. Your front porch is perfect for a rockers and you will enjoy a bbq out back on you patio. This one will sell quickly so hurry to schedule your tour.
Location
State NC
County Nash
Community Street Lights
Zoning Res
Direction Travel Hwy I-95 Southbound. Take Exit 141 Red Oak. At top of ramp turn right. Turn top at stop light onto Halifax Rd., In about a mile turn left onto Red Oak Battleboro Rd. Magnolia Estates will be on left.
Interior
Interior Features Ceiling Fan(s), Granite Counters, Pantry, Master Downstairs, Separate Shower, Tray Ceiling(s), Walk-In Closet(s)
Heating Forced Air, None
Cooling Central Air
Flooring Carpet, Laminate, Vinyl
Fireplaces Number 1
Fireplaces Type Family Room, Gas Log
Fireplace Yes
Appliance Dishwasher, Electric Range, Electric Water Heater, Microwave
Laundry Upper Level
Exterior
Exterior Feature Rain Gutters
Garage Spaces 1.0
Community Features Street Lights
View Y/N Yes
Porch Covered, Patio, Porch
Garage Yes
Private Pool No
Building
Lot Description Cul-De-Sac
Faces Travel Hwy I-95 Southbound. Take Exit 141 Red Oak. At top of ramp turn right. Turn top at stop light onto Halifax Rd., In about a mile turn left onto Red Oak Battleboro Rd. Magnolia Estates will be on left.
Foundation Slab
Sewer Septic Tank
Water Public
Architectural Style Ranch
Structure Type Stone,Vinyl Siding
New Construction Yes
Schools
Elementary Schools Nash - Red Oak
Middle Schools Nash - Red Oak
High Schools Nash - Northern Nash
Others
HOA Fee Include Road Maintenance
Senior Community false
Read Less
Want to know what your home might be worth? Contact us for a FREE valuation!

Our team is ready to help you sell your home for the highest possible price ASAP


