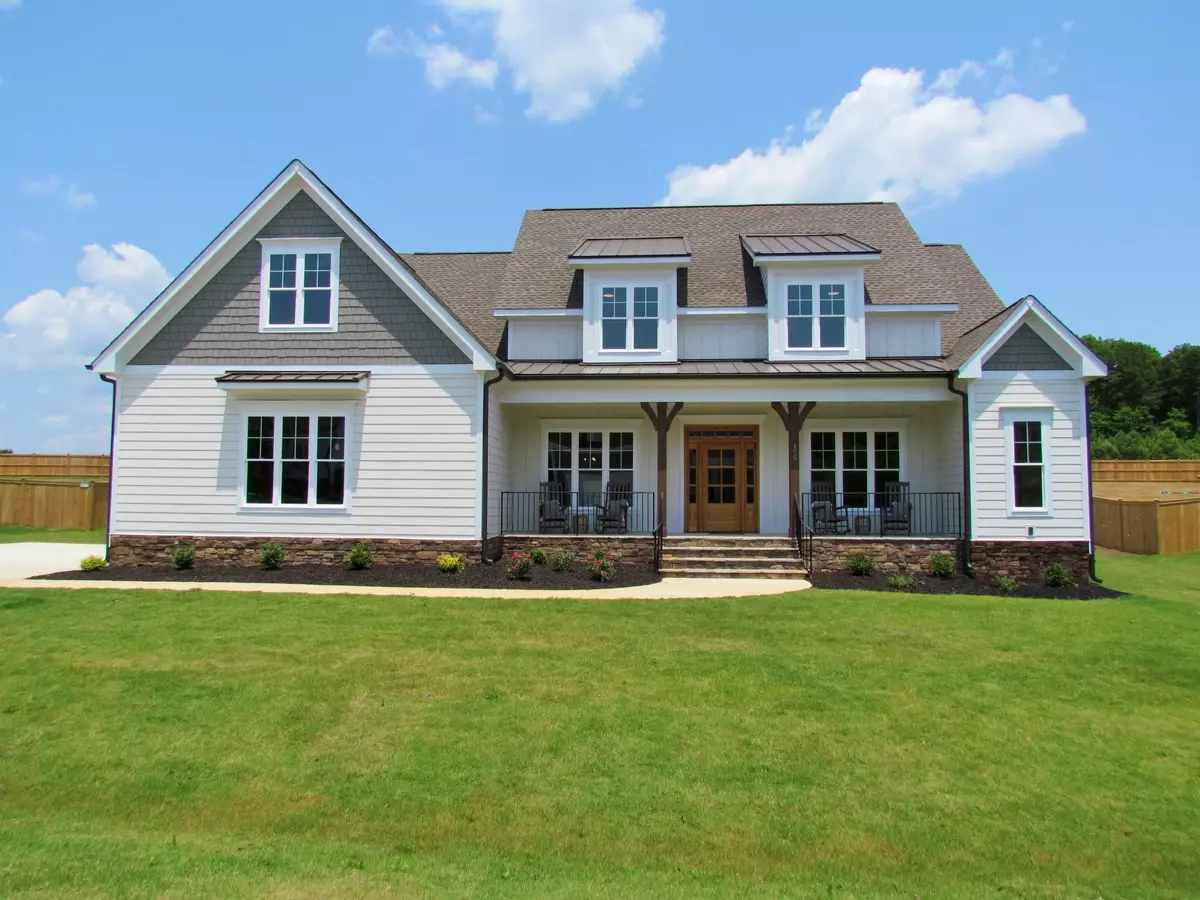Bought with Non Member Office
$675,860
$646,200
4.6%For more information regarding the value of a property, please contact us for a free consultation.
30 Harmony Way Youngsville, NC 27596
4 Beds
4 Baths
3,237 SqFt
Key Details
Sold Price $675,860
Property Type Single Family Home
Sub Type Single Family Residence
Listing Status Sold
Purchase Type For Sale
Square Footage 3,237 sqft
Price per Sqft $208
Subdivision Meadow Lake
MLS Listing ID 2407433
Sold Date 04/14/22
Style Site Built
Bedrooms 4
Full Baths 3
Half Baths 1
HOA Fees $25/ann
HOA Y/N Yes
Abv Grd Liv Area 3,237
Originating Board Triangle MLS
Year Built 2022
Lot Size 0.790 Acres
Acres 0.79
Property Sub-Type Single Family Residence
Property Description
New floor plan w/master down & dedicated home office. Modern farm house features metal roof accent on dormers, side load garage, 10 ft. ceilings on 1st floor and 9ft. on second. Features 8ft doors on main level. Large covered front porch welcomes you into this open floor plan. Home also features side door with covered porch. Kitchen features wall oven and microwave and gas cook top. Upstairs has 3 further bedrooms 2 bathrooms and bonus room. Oversized 19 x 12 screened porch along with grilling deck.
Location
State NC
County Franklin
Direction North on US 1/Capital Blvd through Wake Forest, left on Hwy 96, Right into Meadow Lake Subdivision on Meadow Lake Drive, left on Harmony way.
Rooms
Basement Crawl Space
Interior
Interior Features Bookcases, Ceiling Fan(s), Entrance Foyer, High Ceilings, High Speed Internet, Pantry, Master Downstairs, Quartz Counters, Separate Shower, Shower Only, Tray Ceiling(s), Walk-In Closet(s), Other
Heating Electric, Forced Air, Natural Gas
Cooling Central Air
Flooring Carpet, Ceramic Tile, Hardwood
Fireplaces Number 1
Fireplaces Type Family Room, Gas, Gas Log
Fireplace Yes
Appliance Dishwasher, ENERGY STAR Qualified Appliances, Gas Cooktop, Gas Water Heater, Microwave, Plumbed For Ice Maker, Tankless Water Heater, Oven
Laundry Laundry Room, Main Level
Exterior
Exterior Feature Rain Gutters
Garage Spaces 2.0
Utilities Available Cable Available
Porch Covered, Deck, Patio, Porch, Screened
Garage Yes
Private Pool No
Building
Lot Description Landscaped, Partially Cleared
Faces North on US 1/Capital Blvd through Wake Forest, left on Hwy 96, Right into Meadow Lake Subdivision on Meadow Lake Drive, left on Harmony way.
Sewer Septic Tank
Water Public
Architectural Style Farm House
Structure Type Board & Batten Siding,Fiber Cement,Radiant Barrier
New Construction Yes
Schools
Elementary Schools Franklin - Long Mill
Middle Schools Franklin - Franklinton
High Schools Franklin - Franklinton
Read Less
Want to know what your home might be worth? Contact us for a FREE valuation!

Our team is ready to help you sell your home for the highest possible price ASAP


