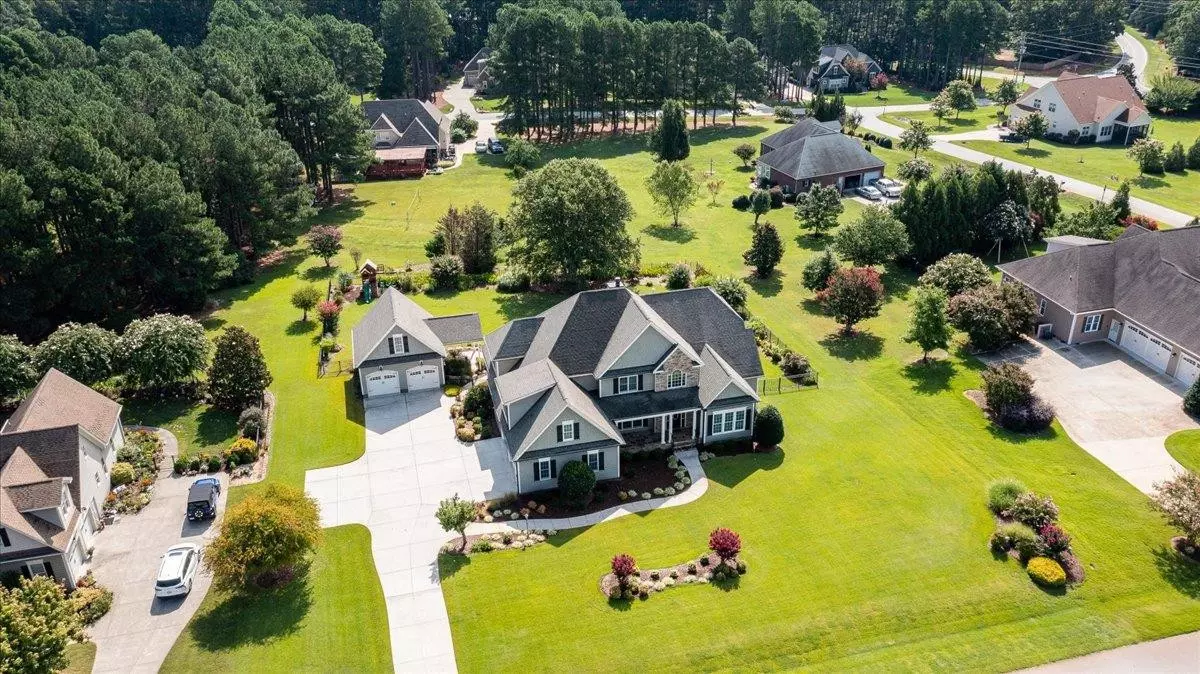Bought with Harrison Realty Group
$799,000
$799,000
For more information regarding the value of a property, please contact us for a free consultation.
50 Princeton Manor Drive Youngsville, NC 27596
4 Beds
5 Baths
4,400 SqFt
Key Details
Sold Price $799,000
Property Type Single Family Home
Sub Type Single Family Residence
Listing Status Sold
Purchase Type For Sale
Square Footage 4,400 sqft
Price per Sqft $181
Subdivision Princeton Manor
MLS Listing ID 2471385
Sold Date 11/16/22
Style Site Built
Bedrooms 4
Full Baths 3
Half Baths 2
HOA Fees $31/ann
HOA Y/N Yes
Abv Grd Liv Area 4,400
Originating Board Triangle MLS
Year Built 2007
Annual Tax Amount $4,400
Lot Size 0.920 Acres
Acres 0.92
Property Sub-Type Single Family Residence
Property Description
Home located minutes to downtown Wake Forest & Youngsville. .92 acre homesite, no city taxes. Hardwood floors on 1st floor. Mstr suite w/ stand-up shower, whirlpool tub, 2 vanities & ceramic tile flooring on 1st floor. 2nd BR w/ full bath/stand up shower also on 1st floor. Utility room w/ sink * laundry on 1st floor. Living room has hardwood floors, built in bookshelves & a grand stone FP w/ gas logs. Separate dining room. Keeping room/study/office also on 1st floor. Out back, check out the enclosed porch/3 season room w/ wood burning FP overlooking fenced back yard, play ground equipment for little ones & plenty of room to run for pets. A pool can be added. See docs for details. Oversized 2 car attached garage holds 2 full size pickups. Detached 2 car garage holds 2 full size pickups, has permanent stairs leading to an attic with shelving. 1st bonus room on 2nd floor currently has a pool table in it (pool table is for sale) & 2nd bonus room is great for exercise room/theater/Zoom room for the work. from home crowd. That bonus room also has two huge storage spaces off the front and back.
Location
State NC
County Franklin
Community Street Lights
Zoning Res
Direction North on Capital Boulevard. Left on Purnell Road. Right on Jackson Road. Cross Holden Road. Left on Westbourne Lane. Right on Princeton Manor.
Rooms
Basement Crawl Space
Interior
Interior Features Bathtub Only, Ceiling Fan(s), Double Vanity, Granite Counters, High Ceilings, Pantry, Master Downstairs, Separate Shower, Shower Only, Soaking Tub, Walk-In Shower, Whirlpool Tub, Wired for Sound
Heating Forced Air, Gas Pack, Natural Gas, Zoned
Cooling Electric, Zoned
Flooring Carpet, Ceramic Tile, Hardwood, Tile, Vinyl
Fireplaces Number 2
Fireplaces Type Gas, Gas Log, Living Room, Outside, Wood Burning
Fireplace Yes
Window Features Blinds
Appliance Dishwasher, Gas Cooktop, Gas Water Heater, Microwave, Plumbed For Ice Maker, Refrigerator, Oven
Laundry Main Level
Exterior
Exterior Feature Fenced Yard, Gas Grill, Rain Gutters
Garage Spaces 4.0
Community Features Street Lights
Handicap Access Accessible Washer/Dryer, Level Flooring
Porch Covered, Deck, Enclosed, Glass Enclosed, Patio, Porch
Garage No
Private Pool No
Building
Lot Description Landscaped, Partially Cleared
Faces North on Capital Boulevard. Left on Purnell Road. Right on Jackson Road. Cross Holden Road. Left on Westbourne Lane. Right on Princeton Manor.
Sewer Septic Tank
Water Public
Architectural Style Transitional
Structure Type Fiber Cement
New Construction No
Schools
Elementary Schools Franklin - Long Mill
Middle Schools Franklin - Cedar Creek
High Schools Franklin - Franklinton
Read Less
Want to know what your home might be worth? Contact us for a FREE valuation!

Our team is ready to help you sell your home for the highest possible price ASAP


