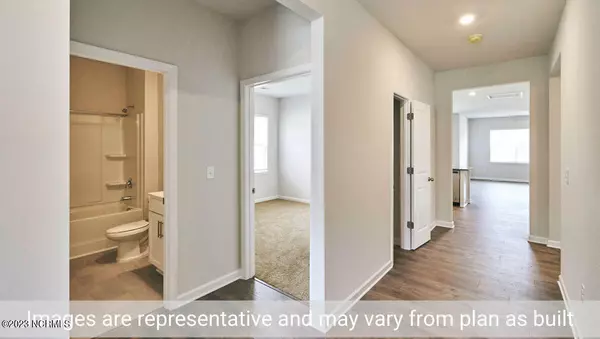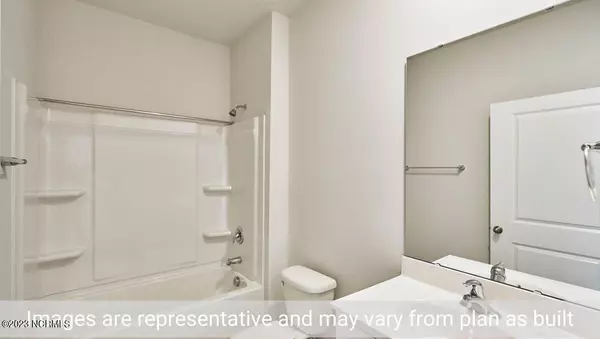$275,000
$275,000
For more information regarding the value of a property, please contact us for a free consultation.
4230 Stanfield CT Ayden, NC 28513
4 Beds
2 Baths
1,764 SqFt
Key Details
Sold Price $275,000
Property Type Single Family Home
Sub Type Single Family Residence
Listing Status Sold
Purchase Type For Sale
Square Footage 1,764 sqft
Price per Sqft $155
Subdivision Stanfield
MLS Listing ID 100395930
Sold Date 02/21/24
Style Wood Frame
Bedrooms 4
Full Baths 2
HOA Fees $640
HOA Y/N Yes
Originating Board North Carolina Regional MLS
Year Built 2023
Lot Size 0.276 Acres
Acres 0.28
Lot Dimensions see plat
Property Description
The Cali floorplan is one level living at its finest. This ranch style home offers 4 bedrooms, 2 baths & very inviting layout. The kitchen features a generous center island & is highlighted granite counter tops, stainless steel appliances, grey cabinets & ample corner pantry. Great sized Primary bath featuring a huge walk-in shower and closet! Enjoy the sunset on your covered patio. Your new smart home will come equipped with an Qolsys IQ Panel, a Honeywell Z-Wave thermostat, a Kwikset Smart code deadbolt, a Skybell Video doorbell, and an Amazon Echo Pop. THIS HOME IS MOVE IN READY!!! RED TAG home for our RED TAG SALES EVENT January 6-21!
Location
State NC
County Pitt
Community Stanfield
Zoning R
Direction 4239 Pinewood Drive in Ayden, please use this address on Google maps to locate the community. Stanfield Court is just off of Pinewood Drive.
Location Details Mainland
Rooms
Basement None
Primary Bedroom Level Primary Living Area
Interior
Interior Features Master Downstairs, 9Ft+ Ceilings, Pantry, Walk-in Shower, Eat-in Kitchen, Walk-In Closet(s)
Heating Electric, Heat Pump
Cooling Central Air
Flooring Carpet, Vinyl
Appliance Stove/Oven - Electric, Microwave - Built-In, Dishwasher
Laundry Inside
Exterior
Exterior Feature None
Garage Paved
Garage Spaces 2.0
Utilities Available Municipal Sewer Available, Municipal Water Available
Waterfront No
Roof Type Shingle
Porch Covered, Patio
Building
Lot Description Interior Lot
Story 1
Entry Level One
Foundation Slab
Structure Type None
New Construction Yes
Others
Tax ID 89447
Acceptable Financing Cash, Conventional, FHA, USDA Loan, VA Loan
Listing Terms Cash, Conventional, FHA, USDA Loan, VA Loan
Special Listing Condition None
Read Less
Want to know what your home might be worth? Contact us for a FREE valuation!

Our team is ready to help you sell your home for the highest possible price ASAP







