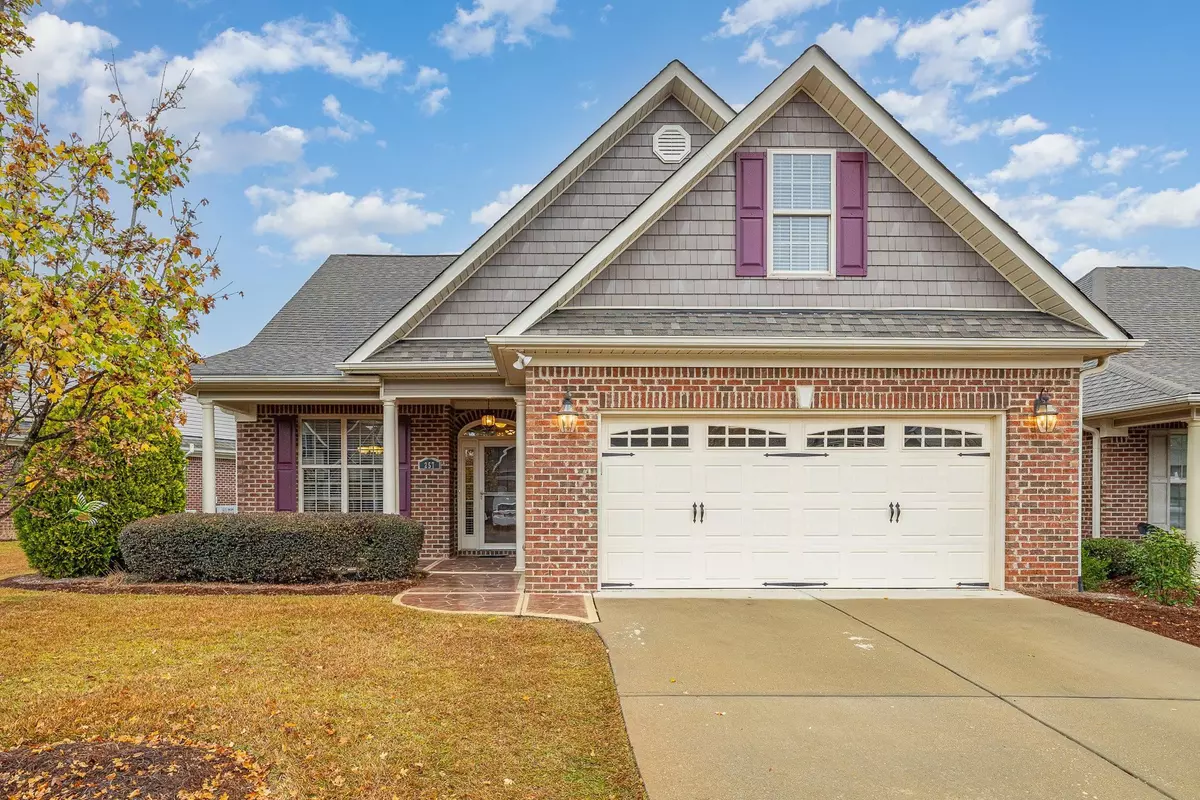Bought with Compass -- Raleigh
$520,000
$535,000
2.8%For more information regarding the value of a property, please contact us for a free consultation.
257 Shady Hollow Lane Garner, NC 27529
3 Beds
3 Baths
2,410 SqFt
Key Details
Sold Price $520,000
Property Type Single Family Home
Sub Type Single Family Residence
Listing Status Sold
Purchase Type For Sale
Square Footage 2,410 sqft
Price per Sqft $215
Subdivision The Village At Aversboro
MLS Listing ID 2543179
Sold Date 02/22/24
Style Site Built
Bedrooms 3
Full Baths 3
HOA Fees $100/mo
HOA Y/N Yes
Abv Grd Liv Area 2,410
Originating Board Triangle MLS
Year Built 2008
Annual Tax Amount $4,564
Lot Size 6,969 Sqft
Acres 0.16
Property Description
This brick ranch-style home in the sought-after 55+ community in Garner, offers not only a beautifully designed residence but also a lifestyle that caters to the active adult. With its convenient location, clubhouse, and a welcoming atmosphere, this property embodies the epitome of comfortable and enjoyable living for those seeking a vibrant community in a serene setting. This house features granite tops, under counter lighting in kitchen, trey ceilings, large tile shower in the master bath. The hall bath has a walk in tub/whirlpool! Newer HVAC Units(2019) Air Cleaner on Downstairs Unit. The bonus room is finished with a full upstairs bath. Walk in attic for great storage. Sunroom and a glassed in porch to enjoy! Large patio! You can enjoy watching the HOA take care of your yard and the HOA Dues are ONLY $100.00 a month!
Location
State NC
County Wake
Zoning res
Direction I40 to Hammond Rd Exit.Cross Hwy70.Turns into Timber Dr. At 6th stoplight from Hwy70,turn right towards Lake Benson on Aversboro Rd. L onto Minglewood Dr into The Village atAversboro. Turn right on Easy Wind. L on Shady Hollow
Interior
Interior Features Bathtub Only, Ceiling Fan(s), Entrance Foyer, Granite Counters, High Ceilings, Master Downstairs, Shower Only, Whirlpool Tub
Heating Electric, Heat Pump
Cooling Heat Pump
Flooring Carpet, Hardwood, Tile
Fireplaces Number 1
Fireplaces Type Gas Log
Fireplace Yes
Appliance Dishwasher, Electric Range, Gas Water Heater, Microwave, Plumbed For Ice Maker, Refrigerator, Self Cleaning Oven, Tankless Water Heater
Laundry Main Level
Exterior
Exterior Feature Rain Gutters
Garage Spaces 2.0
Utilities Available Cable Available
View Y/N Yes
Handicap Access Accessible Closets, Accessible Doors
Porch Covered, Patio, Porch
Garage Yes
Private Pool No
Building
Lot Description Landscaped
Faces I40 to Hammond Rd Exit.Cross Hwy70.Turns into Timber Dr. At 6th stoplight from Hwy70,turn right towards Lake Benson on Aversboro Rd. L onto Minglewood Dr into The Village atAversboro. Turn right on Easy Wind. L on Shady Hollow
Foundation Slab
Sewer Public Sewer
Water Public
Architectural Style Ranch
Structure Type Brick Veneer,Vinyl Siding
New Construction No
Schools
Elementary Schools Wake County Schools
Middle Schools Wake County Schools
High Schools Wake County Schools
Others
HOA Fee Include Maintenance Grounds,Storm Water Maintenance
Senior Community true
Tax ID 0364169
Special Listing Condition Standard
Read Less
Want to know what your home might be worth? Contact us for a FREE valuation!

Our team is ready to help you sell your home for the highest possible price ASAP



