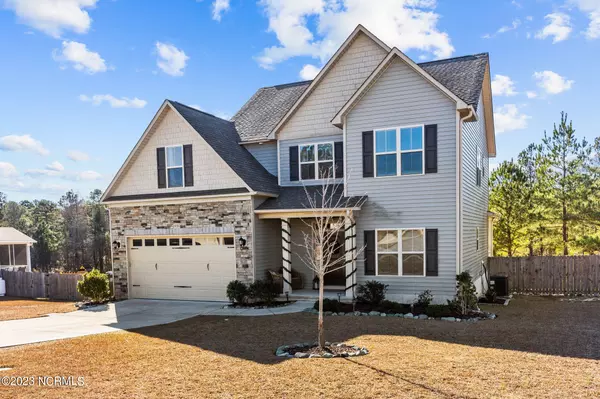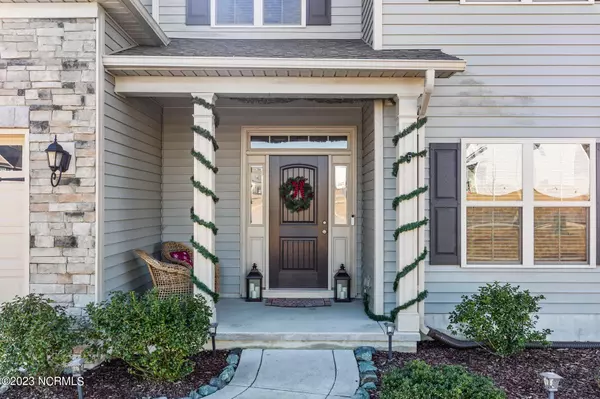$410,000
$410,000
For more information regarding the value of a property, please contact us for a free consultation.
1031 Hydrangea Drive Aberdeen, NC 28315
4 Beds
3 Baths
2,150 SqFt
Key Details
Sold Price $410,000
Property Type Single Family Home
Sub Type Single Family Residence
Listing Status Sold
Purchase Type For Sale
Square Footage 2,150 sqft
Price per Sqft $190
Subdivision Shepherd Trail
MLS Listing ID 100419439
Sold Date 02/22/24
Style Wood Frame
Bedrooms 4
Full Baths 2
Half Baths 1
HOA Fees $200
HOA Y/N Yes
Originating Board North Carolina Regional MLS
Year Built 2019
Lot Size 0.270 Acres
Acres 0.27
Lot Dimensions 75x140x95x140
Property Description
This beautiful like new home is move in ready and located in the desirable Shepherd Trail subdivision. The home boasts 4 bedrooms and 2.5 bathrooms. The master has coffered ceilings and dual walk in closets. There is an eat in kitchen with granite counter tops and like new appliances that convey with purchase. Formal dining room with coffered ceiling, gas log fireplace, and a fully fenced backyard that borders a pond and walking trails. There are cordless blinds throughout and a spacious 2 car garage. This homes location is an easy commute to Ft Liberty and Camp Mackall. You will love this family friendly neighborhood and its close proximity to downtown Aberdeen, Southern Pines, and Pinehurst.
Location
State NC
County Moore
Community Shepherd Trail
Zoning Residential
Direction Head North on Roseland off of HWY 1, then right on Shepherds Trail, then left on Hydrangea Dr. Home will be on your left.
Rooms
Basement None
Primary Bedroom Level Non Primary Living Area
Interior
Interior Features Ceiling Fan(s)
Heating Heat Pump, Electric
Cooling Central Air
Flooring LVT/LVP, Carpet
Window Features Blinds
Appliance Stove/Oven - Electric, Refrigerator, Microwave - Built-In, Dishwasher
Laundry Hookup - Dryer, Washer Hookup
Exterior
Garage Concrete
Garage Spaces 2.0
Utilities Available Community Water
Waterfront No
Waterfront Description None
View See Remarks
Roof Type Architectural Shingle
Accessibility None
Porch Deck, Porch
Building
Lot Description See Remarks
Story 2
Foundation Combination
Sewer Community Sewer
New Construction No
Schools
Elementary Schools Aberdeeen Elementary
Middle Schools Southern Pines Middle School
High Schools Pinecrest High
Others
Tax ID 20180115
Acceptable Financing Cash, Conventional, FHA, USDA Loan, VA Loan
Listing Terms Cash, Conventional, FHA, USDA Loan, VA Loan
Special Listing Condition None
Read Less
Want to know what your home might be worth? Contact us for a FREE valuation!

Our team is ready to help you sell your home for the highest possible price ASAP







