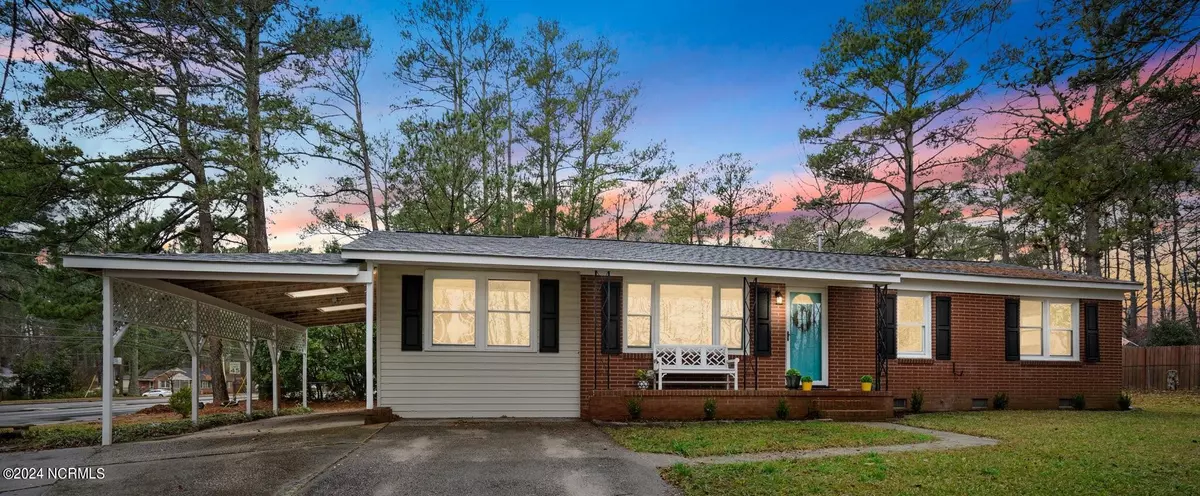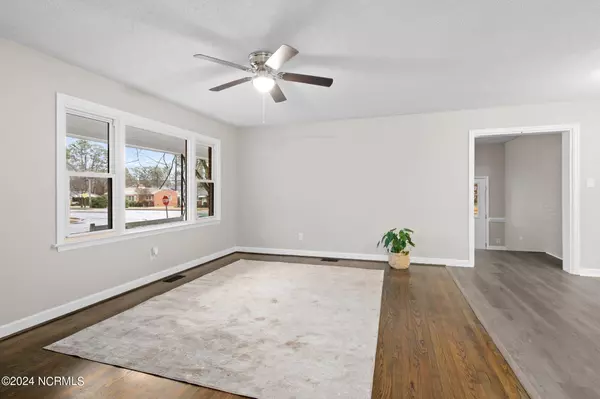$199,900
$199,900
For more information regarding the value of a property, please contact us for a free consultation.
1300 Maurice DR Tarboro, NC 27886
3 Beds
2 Baths
1,495 SqFt
Key Details
Sold Price $199,900
Property Type Single Family Home
Sub Type Single Family Residence
Listing Status Sold
Purchase Type For Sale
Square Footage 1,495 sqft
Price per Sqft $133
Subdivision Speight Forest
MLS Listing ID 100422912
Sold Date 02/26/24
Style Wood Frame
Bedrooms 3
Full Baths 2
HOA Y/N No
Originating Board North Carolina Regional MLS
Year Built 1961
Annual Tax Amount $1,600
Lot Size 0.320 Acres
Acres 0.32
Lot Dimensions 136*102
Property Description
Newly renovated home that boasts many modern touches in an established neighborhood. The turnkey residence features 3 bedrooms and 2 full bathrooms, a brand-new kitchen adorned with granite countertops, a gas stove, stainless steel appliances, and a farm size stainless sink. Include the ambiance of newly refinished hardwood flooring and updated lighting throughout. The bathrooms, including the primary en-suite with double sinks have undergone stylish transformation.
Noteworthy upgrades Include: New roof, New Gas Pak, a detached garage with a brand-new door. A 300+ square foot bonus room, once a dance stage for the original owner, has new LVP flooring and offers abundant versatility—whether it's a playroom, office space, a band stage, or even an extra bedroom with its own access!
With 3 bedrooms and 2 full bathrooms, this home invites you to bring your toothbrush and make it your own. Here is your opportunity at a new price to embrace a seamless blend of history and modern comfort in this Tarboro home, Steps away from the Historic Town Common, enjoy easy access to Hwy 64, linking you effortlessly to the NC Capital and the enchanting NC coast.
Location
State NC
County Edgecombe
Community Speight Forest
Zoning RA12
Direction Hwy 64 to Tarboro exit take a left into town and turn left onto Howard Avenue then home is on the left corner of Howard Ave and Maurice Dr
Location Details Mainland
Rooms
Basement Crawl Space, None
Primary Bedroom Level Primary Living Area
Interior
Interior Features Mud Room, Master Downstairs, Ceiling Fan(s), Pantry
Heating Gas Pack, Natural Gas
Cooling Central Air
Flooring LVT/LVP, Tile, Wood
Fireplaces Type None
Fireplace No
Window Features Thermal Windows
Appliance Vent Hood, Stove/Oven - Gas, Microwave - Built-In, Dishwasher
Laundry Hookup - Dryer, Washer Hookup, Inside
Exterior
Parking Features Additional Parking, Concrete, Circular Driveway, Off Street, On Site
Garage Spaces 2.0
Utilities Available Municipal Sewer Available, Natural Gas Connected
Roof Type Architectural Shingle
Accessibility None
Porch Covered, Porch
Building
Lot Description Level, Corner Lot
Story 1
Entry Level One
Water Municipal Water
New Construction No
Schools
Elementary Schools Stocks
Middle Schools Martin
High Schools Tarboro
Others
Tax ID 472854093200
Acceptable Financing Cash, Conventional, USDA Loan
Listing Terms Cash, Conventional, USDA Loan
Special Listing Condition None
Read Less
Want to know what your home might be worth? Contact us for a FREE valuation!

Our team is ready to help you sell your home for the highest possible price ASAP






