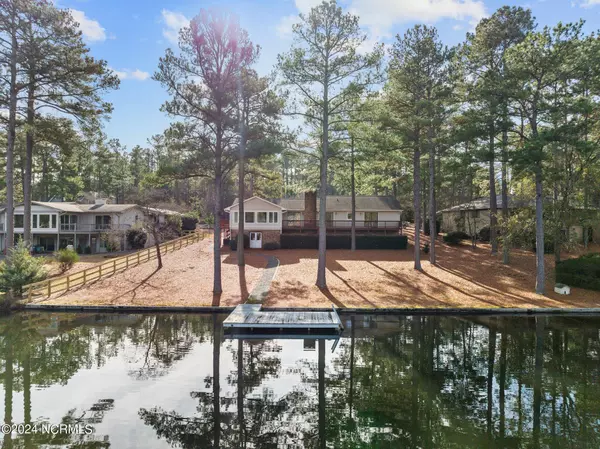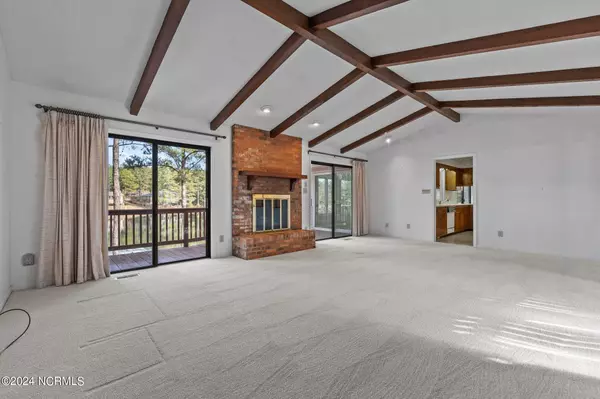$540,000
$530,000
1.9%For more information regarding the value of a property, please contact us for a free consultation.
39 Shadow Drive Whispering Pines, NC 28327
3 Beds
3 Baths
1,987 SqFt
Key Details
Sold Price $540,000
Property Type Single Family Home
Sub Type Single Family Residence
Listing Status Sold
Purchase Type For Sale
Square Footage 1,987 sqft
Price per Sqft $271
Subdivision Whispering Pines
MLS Listing ID 100420454
Sold Date 02/27/24
Bedrooms 3
Full Baths 2
Half Baths 1
HOA Y/N No
Originating Board North Carolina Regional MLS
Year Built 1978
Annual Tax Amount $3,392
Lot Size 0.511 Acres
Acres 0.51
Lot Dimensions 142 X 189 X 100 X 188
Property Description
Lakefront 3 bedroom, 2.5 bath ranch with sun-filled Carolina Room. Fantastic lay out for entertaining or simply living the lake lifestyle. Beamed living room with brick fireplace. Eat-in kitchen with island, as well as a formal dining room. Primary shower has been updated with grab bars. Generous closet space in primary and access directly to deck overlooking Shadow Lake. 2 additional bedrooms share a full bathroom. Powder room and Laundry room off of the 2 car, attached garage. Walk out basement with unfinished workshop. New HVAC in 2023! Circular, paved driveway. This is a great opportunity to own a well-maintained lakefront home and do little updating on your timeline!
Location
State NC
County Moore
Community Whispering Pines
Zoning RS
Direction From Niagara Carthage Rd, turn onto Shadow Drive. Home will be on the left.
Rooms
Basement Crawl Space, Unfinished, Exterior Entry
Primary Bedroom Level Primary Living Area
Interior
Interior Features Foyer, Workshop, Master Downstairs, Vaulted Ceiling(s), Pantry, Walk-in Shower, Walk-In Closet(s)
Heating Heat Pump, Electric, Propane
Flooring Carpet, Tile, Wood
Fireplaces Type Gas Log
Fireplace Yes
Appliance Wall Oven, Vent Hood, Refrigerator, Dishwasher, Cooktop - Electric
Laundry Hookup - Dryer, Washer Hookup, Inside
Exterior
Garage Asphalt, Circular Driveway
Garage Spaces 2.0
Waterfront Description Bulkhead
View Lake, Water
Roof Type Architectural Shingle
Porch Deck, Porch
Building
Story 1
Foundation Block, Permanent
Sewer Septic On Site
New Construction No
Schools
Elementary Schools Mcdeeds Creek Elementary
Middle Schools New Century Middle
High Schools Union Pines High
Others
Tax ID 00032434
Acceptable Financing Cash, Conventional, FHA, USDA Loan, VA Loan
Listing Terms Cash, Conventional, FHA, USDA Loan, VA Loan
Special Listing Condition Estate Sale
Read Less
Want to know what your home might be worth? Contact us for a FREE valuation!

Our team is ready to help you sell your home for the highest possible price ASAP







