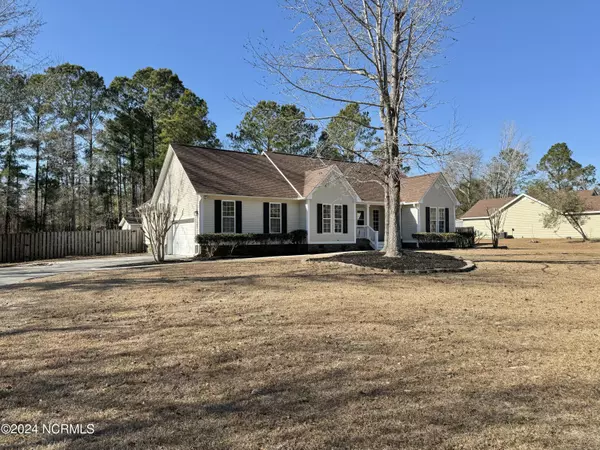$399,000
$399,000
For more information regarding the value of a property, please contact us for a free consultation.
439 Kingsworth Lane SE Leland, NC 28451
3 Beds
2 Baths
1,584 SqFt
Key Details
Sold Price $399,000
Property Type Single Family Home
Sub Type Single Family Residence
Listing Status Sold
Purchase Type For Sale
Square Footage 1,584 sqft
Price per Sqft $251
Subdivision Olde Towne
MLS Listing ID 100422099
Sold Date 02/28/24
Style Wood Frame
Bedrooms 3
Full Baths 2
HOA Y/N No
Originating Board North Carolina Regional MLS
Year Built 1999
Lot Size 0.550 Acres
Acres 0.55
Lot Dimensions 182x83x116x162x47x75
Property Description
This beautifully renovated ranch style home on just over 1/2 acre lot is ready for it's next owner. All the work has been done so you can move right in. As an additional benefit, there is no HOA making this a rare opportunity for someone who likes to park a boat or an RV at their property. Renovations include NEW paint throughout the entire home, NEW Gutters, refinished hardwood floors, Updated fireplace with new tile design and free floating mantle, NEW Carpet in the bedrooms, NEW lighting and fixtures, NEW Master Bathroom design with dual vanities and oversized walk in tile shower, Updated Coastal Kitchen with NEW inlaid composite sink, NEW Quartz counters, NEW Stainless Samsung Appliances, and Updated Spare Bathroom. Don't miss the enormous back deck overlooking the fully fenced yard with a storage shed for all your landscaping needs. A double swinging gate allows for easy access to park your boat trailer or other equipment. Literally only minutes to Lelands shopping district and less than 10 Minutes to Historic Wilmington on the river. Don't miss this home.
Location
State NC
County Brunswick
Community Olde Towne
Zoning R10
Direction From Wilmington, take 74 West towards Whiteville. Left on Hwy 17 to 133 South towards Belville. Take a Right on Blackwell Rd SE, Left on Chappell Loop Rd SE , Left on Eastwood Lane SE and Left on Kingsworth Lane SE. Home is on the Right.
Rooms
Other Rooms Shed(s)
Basement Crawl Space, None
Primary Bedroom Level Primary Living Area
Interior
Interior Features Foyer, Master Downstairs, Ceiling Fan(s), Pantry, Walk-in Shower, Walk-In Closet(s)
Heating Electric, Heat Pump
Cooling Central Air
Flooring Carpet, Tile, Wood
Appliance Stove/Oven - Electric, Microwave - Built-In, Dishwasher
Laundry Laundry Closet
Exterior
Garage Paved
Garage Spaces 2.0
Roof Type Shingle
Porch Deck, Porch
Building
Story 1
Foundation Brick/Mortar
Sewer Municipal Sewer
Water Municipal Water
New Construction No
Schools
Elementary Schools Belville
Middle Schools Leland
High Schools North Brunswick
Others
Tax ID 048gb032
Acceptable Financing Cash, Conventional, FHA, VA Loan
Listing Terms Cash, Conventional, FHA, VA Loan
Special Listing Condition None
Read Less
Want to know what your home might be worth? Contact us for a FREE valuation!

Our team is ready to help you sell your home for the highest possible price ASAP







