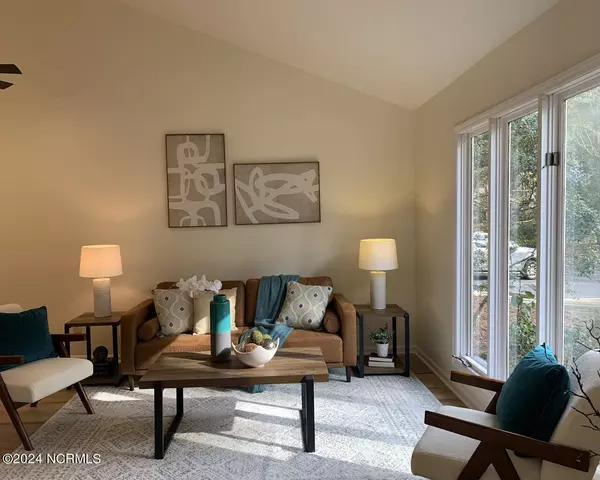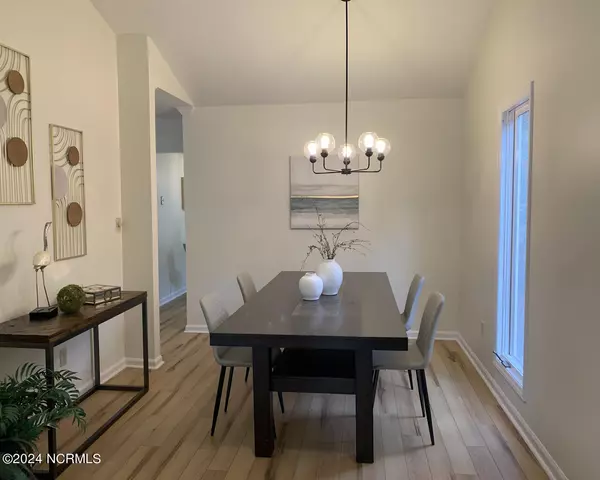$425,000
$395,000
7.6%For more information regarding the value of a property, please contact us for a free consultation.
140 Berry Patch Lane Chapel Hill, NC 27514
3 Beds
2 Baths
1,375 SqFt
Key Details
Sold Price $425,000
Property Type Townhouse
Sub Type Townhouse
Listing Status Sold
Purchase Type For Sale
Square Footage 1,375 sqft
Price per Sqft $309
Subdivision Summerfield Crossing
MLS Listing ID 100426256
Sold Date 03/01/24
Style Wood Frame
Bedrooms 3
Full Baths 2
HOA Fees $3,600
HOA Y/N Yes
Originating Board North Carolina Regional MLS
Year Built 1984
Annual Tax Amount $3,115
Lot Size 2,178 Sqft
Acres 0.05
Lot Dimensions 57 x 36.33
Property Description
You have NOT seen one like this before! WOW-End unit, one story, beautifully updated, 3 bedroom, 2 bath in Summerfield Crossing! New HVAC, appliances, flooring, baths, fixtures, smooth ceilings & more. Home gets great natural light. Entry lead to spacious family room with triple windows, wood burning fireplace & cathedral ceilings with ceiling fan. Family room is open to the dining room which also has a cathedral ceilings. The kitchen has all new appliances, a pantry and access to the rear deck that overlooks the woods. There is also an exterior storage closet. The primary bedroom is oversized & hasa ceiling fan, WIC and en suite, updated bath. The 2nd bedroom is BIG & the 3rd bedroom overlooks the deck & woods to the rear-it would be a perfect home office-all bedrooms have ceiling fans with lights. Walk to shops and restaurants at Eastgate-Trader Joes, Aldi's, Wine Store, Brueggers Bagels, Starbucks, Massage Envy & more. Booker Creek Bird-Friendly Habitat & trails are within walking distance of the home. Super location between UNC & Duke(Chapel Hill & Durham) and easy access to I-40. This is a must see unit in an awesome location.
Location
State NC
County Orange
Community Summerfield Crossing
Zoning R-4
Direction Erwin Rd to Dobbins Drive, turn right on Summerfield Crossing Rd, take second right onto Berry Patch, unit is on your left
Rooms
Basement None
Primary Bedroom Level Primary Living Area
Interior
Interior Features Foyer, Master Downstairs, 9Ft+ Ceilings, Vaulted Ceiling(s), Ceiling Fan(s), Pantry, Walk-in Shower, Walk-In Closet(s)
Heating Heat Pump, Electric
Cooling Central Air
Flooring LVT/LVP, Tile
Appliance Stove/Oven - Electric, Self Cleaning Oven, Microwave - Built-In, Disposal, Dishwasher
Laundry Inside
Exterior
Exterior Feature None
Garage Assigned, Off Street
Pool None
Roof Type Shingle
Accessibility None
Porch Covered, Deck, Porch
Building
Story 1
Foundation Slab
Sewer Municipal Sewer
Water Municipal Water
Architectural Style Patio
Structure Type None
New Construction No
Schools
Elementary Schools Other
Middle Schools Phillips
High Schools East Chapel Hill
Others
Tax ID 9799381696
Acceptable Financing Cash, Conventional, FHA, VA Loan
Listing Terms Cash, Conventional, FHA, VA Loan
Special Listing Condition None
Read Less
Want to know what your home might be worth? Contact us for a FREE valuation!

Our team is ready to help you sell your home for the highest possible price ASAP







