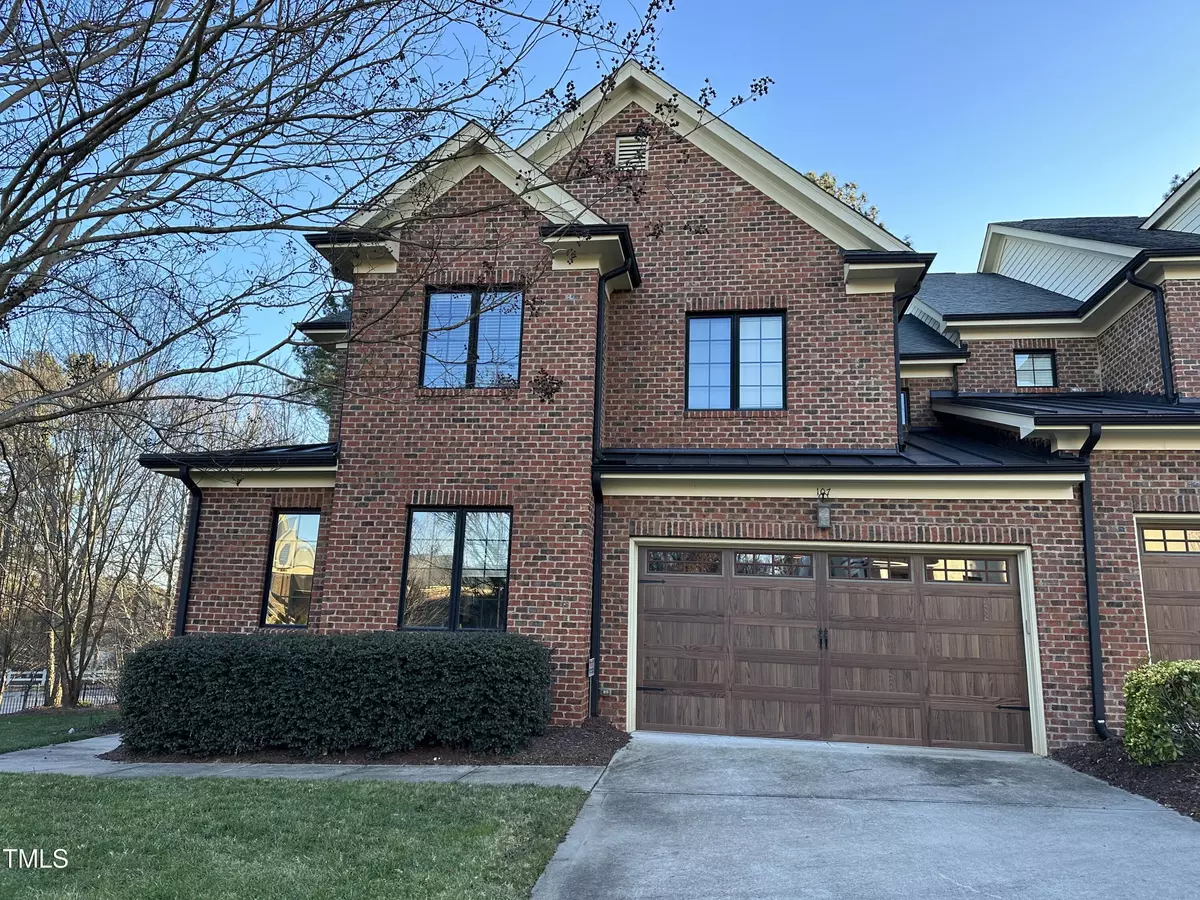Bought with Nest Realty of the Triangle
$630,000
$645,000
2.3%For more information regarding the value of a property, please contact us for a free consultation.
107 Cofield Circle Durham, NC 27707
3 Beds
4 Baths
2,909 SqFt
Key Details
Sold Price $630,000
Property Type Townhouse
Sub Type Townhouse
Listing Status Sold
Purchase Type For Sale
Square Footage 2,909 sqft
Price per Sqft $216
Subdivision Weldon Downs
MLS Listing ID 10004844
Sold Date 02/29/24
Style Site Built,Townhouse
Bedrooms 3
Full Baths 3
Half Baths 1
HOA Y/N Yes
Abv Grd Liv Area 2,909
Year Built 2010
Annual Tax Amount $5,128
Lot Size 3,484 Sqft
Acres 0.08
Property Sub-Type Townhouse
Source Triangle MLS
Property Description
Highly sought-after Braxton model end unit in Weldon Downs Townhomes. Large first floor primary suite, with spa-like bathroom and huge walk-in closet. Open living/dining rooms with plenty of space for entertaining. Eat in kitchen with adjoining keeping room; stainless appliances and granite counter tops. Upstairs family room features built in cabinets and shelving. Finished extra room for office or storage. Two bedrooms upstairs and two full baths. Closet space galore! Most of the pictures here are from a prior listing, and will be updated soon. Pre-sale inspection done. Will be available for new owner occupancy on April 5, 2024.
Location
State NC
County Durham
Community Sidewalks, Street Lights
Direction Hope Valley Road to Huntleigh, left on CofieldCircle, town home is on the left
Rooms
Other Rooms • Primary Bedroom: 15 x 14 (Main)
• Bedroom 2: 13 x 12 (Upper)
• Bedroom 3: 13 x 12 (Upper)
• Dining Room: 15 x 11 (Main)
• Family Room: 23 x 17 (Upper)
• Laundry: 7 x 7 (Main)
• Other: 21 x 11 (Main)
• Other: 10 x 9 (Main)
• Other: 15 x 4 (Main)
• Other: 12 x 9 (Upper)
• Other: 39 x 9 (Main)
• Other: 19 x 19 (Main)
Primary Bedroom Level Main
Interior
Interior Features Bathtub/Shower Combination, Bookcases, Ceiling Fan(s), Chandelier, Crown Molding, Double Vanity, Eat-in Kitchen, Granite Counters, Keeping Room, Kitchen Island, Living/Dining Room Combination, Pantry, Master Downstairs, Separate Shower, Smooth Ceilings, Soaking Tub, Stone Counters, Walk-In Closet(s), Walk-In Shower
Heating Central, Electric, Forced Air, Natural Gas
Cooling Ceiling Fan(s), Central Air, Dual, Electric, Gas, Heat Pump
Flooring Carpet, Ceramic Tile, Hardwood
Fireplaces Number 1
Fireplaces Type Blower Fan, Fireplace Screen, Gas Log, Great Room
Fireplace Yes
Window Features Aluminum Frames,Blinds,Window Treatments
Appliance Dishwasher, Disposal, Electric Water Heater, Free-Standing Gas Range, Ice Maker, Microwave, Range, Refrigerator, Self Cleaning Oven, Stainless Steel Appliance(s)
Laundry Electric Dryer Hookup, Laundry Room, Main Level, Washer Hookup
Exterior
Garage Spaces 2.0
Community Features Sidewalks, Street Lights
Utilities Available Cable Available, Electricity Connected, Natural Gas Connected, Sewer Connected, Water Connected
View Y/N Yes
View Neighborhood
Roof Type Shingle
Street Surface Asphalt
Porch Patio
Garage Yes
Private Pool No
Building
Lot Description Landscaped, Level
Faces Hope Valley Road to Huntleigh, left on CofieldCircle, town home is on the left
Story 2
Foundation Block
Sewer Public Sewer
Water Public
Architectural Style Transitional
Level or Stories 2
Structure Type Batts Insulation,Blown-In Insulation,Brick Veneer,Fiber Cement
New Construction No
Schools
Elementary Schools Durham - Hope Valley
Middle Schools Durham - Githens
High Schools Durham - Jordan
Others
HOA Fee Include Insurance,Maintenance Grounds,Maintenance Structure,Storm Water Maintenance,Trash
Senior Community No
Tax ID 209559
Special Listing Condition Standard
Read Less
Want to know what your home might be worth? Contact us for a FREE valuation!

Our team is ready to help you sell your home for the highest possible price ASAP



