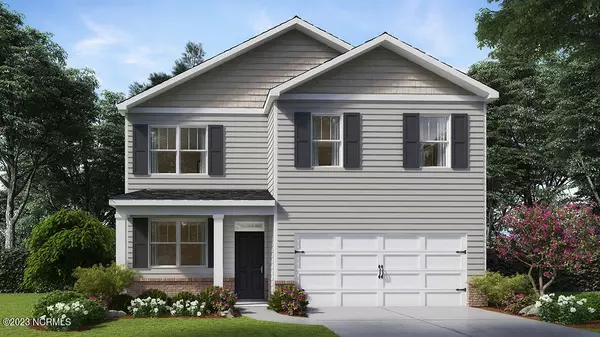$339,830
$339,830
For more information regarding the value of a property, please contact us for a free consultation.
824 Sea Brook CT Carthage, NC 28327
4 Beds
3 Baths
1,991 SqFt
Key Details
Sold Price $339,830
Property Type Single Family Home
Sub Type Single Family Residence
Listing Status Sold
Purchase Type For Sale
Square Footage 1,991 sqft
Price per Sqft $170
Subdivision Southbury
MLS Listing ID 100411013
Sold Date 03/01/24
Style Wood Frame
Bedrooms 4
Full Baths 2
Half Baths 1
HOA Fees $720
HOA Y/N Yes
Originating Board North Carolina Regional MLS
Year Built 2023
Lot Size 0.260 Acres
Acres 0.26
Lot Dimensions see plot plan
Property Description
Belhaven plan. This open concept, two-story plan features 4 large bedrooms and 2.5 baths. The main level living area offers ReVWood flooring throughout for easy maintenance. The plan features a turnback staircase situated away from the foyer for convenience and privacy, as well as a wonderful study that can be used as the perfect office space! The kitchen offers beautiful WHITE cabinetry, Granite countertops, a large pantry, and a built-in island with ample seating space, perfect for entertaining. The oversized, upstairs bedroom is the star of the home and features a deluxe bath with ample storage in the walk-in closet. The remaining 3 bedrooms and laundry room round up the rest of the upper level. This home is complete with Home is Connected Smart home package.
Location
State NC
County Moore
Community Southbury
Zoning HCD
Direction From US-15 S/501 S turn right onto Savannah Garden Drive to community on the right. Model Home address is 401 Apricot Lane Carthage, NC 28327 - Onsite agents located at model Mon- Sun
Location Details Mainland
Rooms
Primary Bedroom Level Non Primary Living Area
Interior
Interior Features Kitchen Island, Pantry, Walk-in Shower, Walk-In Closet(s)
Heating Electric, Forced Air
Cooling Zoned
Flooring LVT/LVP, Carpet
Fireplaces Type None
Fireplace No
Exterior
Parking Features Garage Door Opener
Garage Spaces 2.0
Roof Type Shingle
Porch Patio
Building
Story 2
Entry Level Two
Foundation Slab
Sewer Municipal Sewer
Water Municipal Water
New Construction Yes
Schools
Elementary Schools Carthage Elementary
Middle Schools New Century Middle
High Schools Union Pines High
Others
Tax ID 00001001
Acceptable Financing Cash, Conventional, FHA, USDA Loan, VA Loan
Listing Terms Cash, Conventional, FHA, USDA Loan, VA Loan
Special Listing Condition None
Read Less
Want to know what your home might be worth? Contact us for a FREE valuation!

Our team is ready to help you sell your home for the highest possible price ASAP






