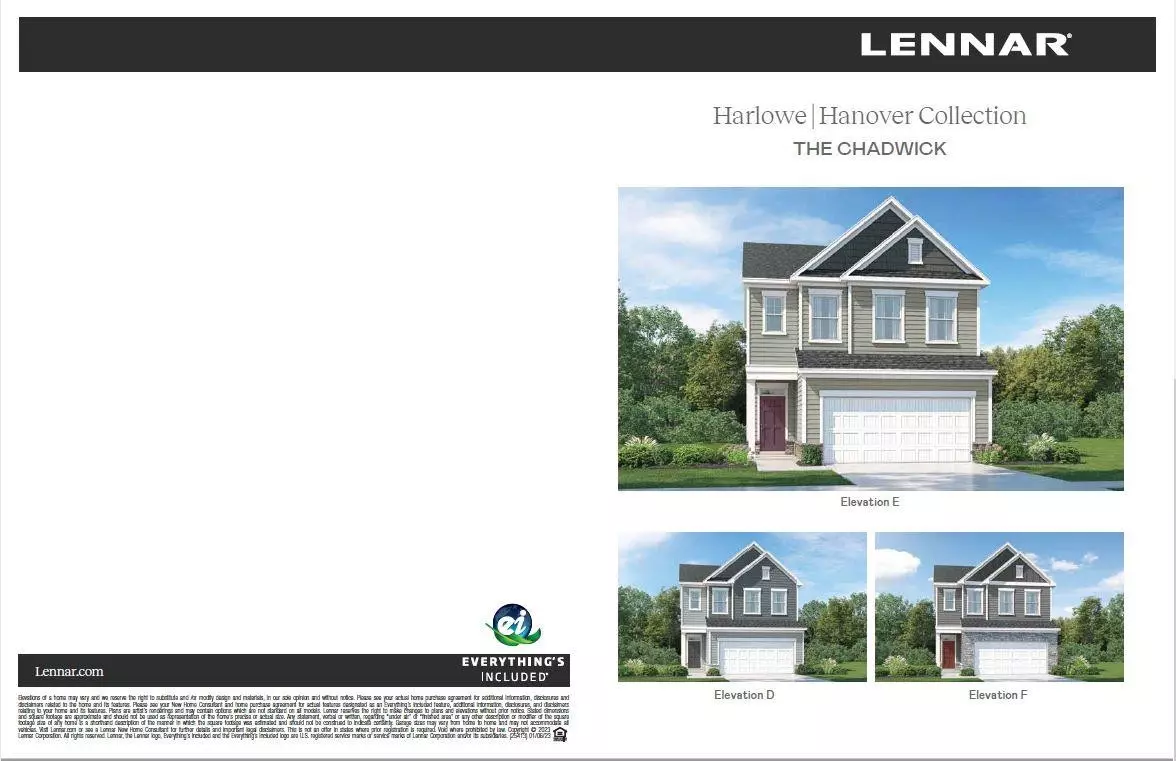Bought with Alina Real Estate Inc.
$432,900
$432,900
For more information regarding the value of a property, please contact us for a free consultation.
1101 Red Wing Drive Durham, NC 27703
3 Beds
3 Baths
1,924 SqFt
Key Details
Sold Price $432,900
Property Type Single Family Home
Sub Type Single Family Residence
Listing Status Sold
Purchase Type For Sale
Square Footage 1,924 sqft
Price per Sqft $225
Subdivision Harlowe Point
MLS Listing ID 2541023
Sold Date 03/07/24
Style Site Built
Bedrooms 3
Full Baths 2
Half Baths 1
HOA Fees $142/mo
HOA Y/N Yes
Abv Grd Liv Area 1,924
Originating Board Triangle MLS
Year Built 2024
Annual Tax Amount $5,000
Lot Size 3,920 Sqft
Acres 0.09
Property Description
The Chadwick home by Lennar in Harlowe Point. Great location right off Mineral Springs rd - convenient access to RTP, highways, and downtown Durham. Great location within the community. Home backs up a private area w/ nice views. The Chadwick offers a great layout with the kitchen as the hear of the main floor. Lots of counter and cabinet space. The walk in pantry is right off the entrance from the garage. Tons of windows on the back of the home ensure great natural light. The 2nd floor has a loft that separates the secondary bedrooms from the very spacious owners retreat. Owner's bath has dual vanity, water closet, and oversized shower. You have proper laundry room off the 2nd floor hall. Secondary beds share the hall bath. Great interior features w/ fireplace in the family room, quartz kitchen counters, flush mount lighting throughout and plenty of pre-wires so you can add your own fixtures. Electric Car? We thought of that too with a 240 V connection in your garage! Buy now for March completion.
Location
State NC
County Durham
Community Playground
Direction From Hwy 70 turn on Sharon Rd. Take next Left on Mineral Springs. Go Passed the Hanover Pointe community and Harlowe Pointe will be on the Right. Turn in Harlowe Pointe via Sora Way then R on Cape May Ln, then Left t on Spoonbill - follow to end
Interior
Interior Features Bathtub/Shower Combination, Double Vanity, Entrance Foyer, High Ceilings, Living/Dining Room Combination, Pantry, Quartz Counters, Shower Only, Tray Ceiling(s), Walk-In Closet(s), Water Closet
Heating Natural Gas, Zoned
Cooling Zoned
Flooring Carpet, Vinyl, Tile
Fireplaces Number 1
Fireplace Yes
Appliance Electric Water Heater, Gas Range, Microwave, Plumbed For Ice Maker
Laundry Laundry Room, Upper Level
Exterior
Garage Spaces 2.0
Pool Swimming Pool Com/Fee
Community Features Playground
Porch Patio
Garage Yes
Private Pool No
Building
Lot Description Landscaped
Faces From Hwy 70 turn on Sharon Rd. Take next Left on Mineral Springs. Go Passed the Hanover Pointe community and Harlowe Pointe will be on the Right. Turn in Harlowe Pointe via Sora Way then R on Cape May Ln, then Left t on Spoonbill - follow to end
Foundation Slab
Sewer Public Sewer
Water Public
Architectural Style Traditional
Structure Type Low VOC Paint/Sealant/Varnish,Stone,Vinyl Siding
New Construction Yes
Schools
Elementary Schools Durham - Bethesda
Middle Schools Durham - Neal
High Schools Durham - Southern
Read Less
Want to know what your home might be worth? Contact us for a FREE valuation!

Our team is ready to help you sell your home for the highest possible price ASAP



