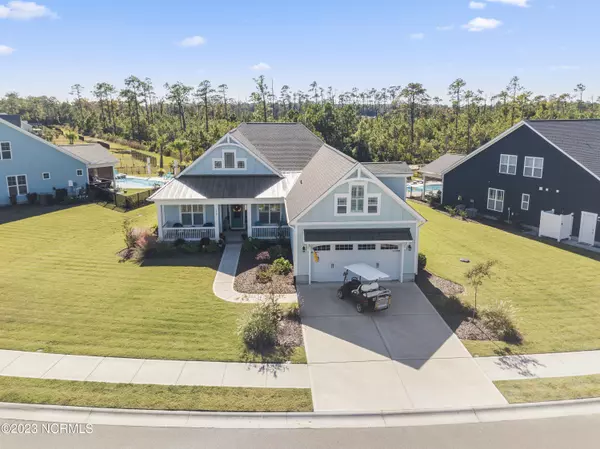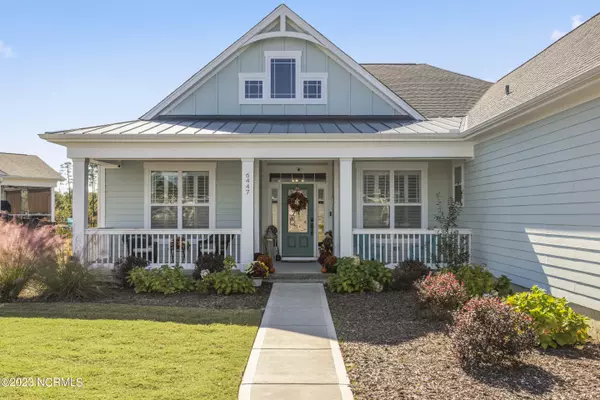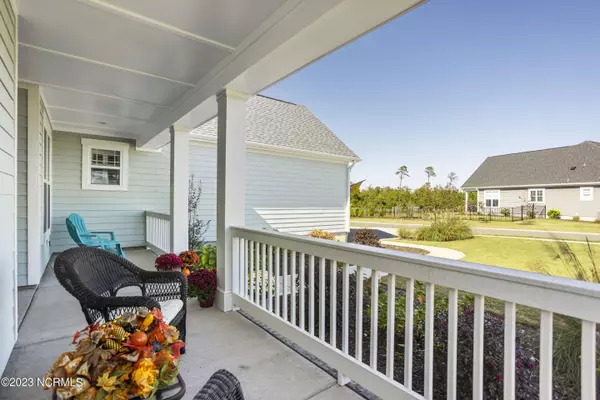$742,500
$755,000
1.7%For more information regarding the value of a property, please contact us for a free consultation.
6447 Bryson Drive SW Ocean Isle Beach, NC 28469
4 Beds
4 Baths
2,907 SqFt
Key Details
Sold Price $742,500
Property Type Single Family Home
Sub Type Single Family Residence
Listing Status Sold
Purchase Type For Sale
Square Footage 2,907 sqft
Price per Sqft $255
Subdivision Retreat At Oib
MLS Listing ID 100413327
Sold Date 03/07/24
Style Wood Frame
Bedrooms 4
Full Baths 4
HOA Fees $2,284
HOA Y/N Yes
Originating Board North Carolina Regional MLS
Year Built 2021
Annual Tax Amount $2,338
Lot Size 0.271 Acres
Acres 0.27
Lot Dimensions 116x154x52x134'
Property Description
What a home and what a location! Just 1-mile, legal golf cart ride, to Ocean Isle Beach and only 2 years young! This Ellsworth model, Bill Clark floor plan, offers the most square footage you can get on the 1st level in addition to a full bed and bath on the 2nd level. All the extras that you would add are already included...'prestige' kitchen with gas cooktop, wall convection oven and microwave, huge island (9'x 4.3') offering additional backside storage, and custom cabinetry that includes multiple storage drawers with soft close, undercabinet lighting and gorgeous glass tile backsplash...just to name a few kitchen upgrades! The home boasts engineered hardwood flooring, gorgeous craftsman style moldings including coffers ceilings, solid wood doors, plantation shutters throughout, propane fireplace with built-in bookcases. Sip your morning coffee on your open front porch, have lunch on your spacious (one of the largest of Bill Clarks models) glass enclosed back porch or relax out back and enjoy the view of nature in the evening. If you haven't been able to find what you want, you have to tour this home! There is too much to mention...in addition to 4 beds and 4 full baths you have a media room/flex space with glass French doors/transom window, insulated walls and custom cabinetry. Exteriorly, the garage was enlarged (which enlarged the room above), utility sink, garage side access door, fiber cement siding, outdoor shower, irrigation system, downspouts that drain away from the home, no work needed and the HOA that even does lawn care! Enjoy winding sidewalks, a tropical setting and a short stroll to the coffee shop, grocery and other conveniences. Excellent for a home, a home away from home or even a long-term rental! 75 championship golf courses within a 25-mile radius, deep water charter fishing and all the shopping and dining you can handle. The Retreat is located just 30 minutes to Myrtle Beach, SC and 45 minutes to Wilmington, NC. Believe it or not, there are more upgrades I didn't mention, come tour it for yourself today! We promise, you won't be disappointed!
Location
State NC
County Brunswick
Community Retreat At Oib
Zoning OI-C-3
Direction From Hwy 17, turn onto Ocean Isle Beach Rd, continue straight through round about. Take a right onto Dunes Blvd (to enter the Retreat at OIB), go straight through the next round about, straight through the first stop sign, then take a right onto Bryson Drive at the next stop sign. Go straight through the next stop sign and continue around, home will be on your left. 6447, sign is in window.
Rooms
Basement None
Primary Bedroom Level Primary Living Area
Interior
Interior Features Foyer, Solid Surface, Bookcases, Kitchen Island, Master Downstairs, 9Ft+ Ceilings, Tray Ceiling(s), Ceiling Fan(s), Home Theater, Pantry, Walk-in Shower, Walk-In Closet(s)
Heating Fireplace(s), Electric, Heat Pump, Propane, Zoned
Cooling Central Air, Zoned
Flooring Carpet, Tile, Wood
Fireplaces Type Gas Log
Fireplace Yes
Window Features Blinds
Appliance Wall Oven, Vent Hood, Self Cleaning Oven, Refrigerator, Microwave - Built-In, Disposal, Dishwasher, Cooktop - Gas, Convection Oven
Laundry Inside
Exterior
Exterior Feature Outdoor Shower, Irrigation System
Garage Lighted, Off Street, Paved
Garage Spaces 2.0
Utilities Available Community Water
Waterfront No
Waterfront Description None
Roof Type Architectural Shingle
Porch Open, Covered, Enclosed, Porch, Screened
Building
Lot Description Level, Open Lot
Story 2
Foundation Slab
Sewer Municipal Sewer
Structure Type Outdoor Shower,Irrigation System
New Construction No
Schools
Elementary Schools Union
Middle Schools Shallotte
High Schools West Brunswick
Others
Tax ID 243jh002
Acceptable Financing Cash, Conventional, FHA, USDA Loan, VA Loan
Listing Terms Cash, Conventional, FHA, USDA Loan, VA Loan
Special Listing Condition None
Read Less
Want to know what your home might be worth? Contact us for a FREE valuation!

Our team is ready to help you sell your home for the highest possible price ASAP







