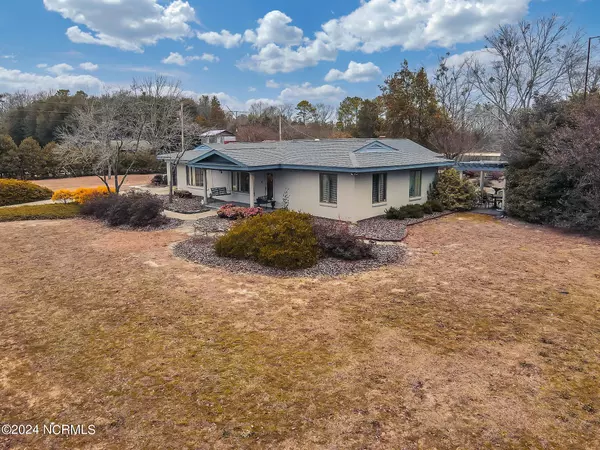$239,000
$245,000
2.4%For more information regarding the value of a property, please contact us for a free consultation.
6361 Peeles Chapel RD Laurel Hill, NC 28351
3 Beds
2 Baths
2,120 SqFt
Key Details
Sold Price $239,000
Property Type Single Family Home
Sub Type Single Family Residence
Listing Status Sold
Purchase Type For Sale
Square Footage 2,120 sqft
Price per Sqft $112
Subdivision Not In Subdivision
MLS Listing ID 100424402
Sold Date 03/08/24
Style Wood Frame
Bedrooms 3
Full Baths 2
HOA Y/N No
Originating Board North Carolina Regional MLS
Year Built 1958
Annual Tax Amount $869
Lot Size 2.490 Acres
Acres 2.49
Lot Dimensions 194.2x219.6x207.1x183.7 and 43.1x227.2x.44.9x220.5
Property Description
Absolutely stunning! Come and see all this impeccable property has to offer, and as soon as you can! The craftsmanship of this home is a rare find today, the layout is a must see! Complete with 3 bedrooms, 2 full baths, a living room and family den, formal dining room, and more. The Master bedroom is not your typical room, it is a MASTER SUITE, with plenty of closet space.
TWO Parcels are included in this purchase, totaling roughly +/-2.49 acres. A Two car garage, paved driveway, and beautiful landscaping give this property so much curb appeal! Four horse stables and pasture await you and your dream farm. There is a large lighted building, big enough for 1 vehicle storage or storage of your boat or other outdoor utility vehicles. There is an upstairs ''mancave'' or workshop above 2 of the horse stalls. There is electricity to this large room/apartment, but no heating or cooling or bathroom.
The barn features a tack room, storage area for tools, and 2 horse stalls with access to the pasture.
The backyard is an entertainment oasis, with a large covered area for grilling and more. Walkways throughout the backyard present well with the gorgeous floral gardens. There is a back patio and so much privacy!
Location
State NC
County Scotland
Community Not In Subdivision
Zoning RA
Direction While traveling down HWY 74 toward Rockingham, make a right by The Umbrella Factory onto McEachin Road, travel about half a mile until you get to Peeles Chapel Rd, house will be on your left.
Location Details Mainland
Rooms
Other Rooms Shed(s), Barn(s), Storage, Workshop
Primary Bedroom Level Primary Living Area
Interior
Interior Features Workshop, Master Downstairs
Heating Wall Furnace, Propane
Cooling Central Air
Flooring LVT/LVP, Wood
Laundry Laundry Closet, In Hall
Exterior
Garage Concrete
Garage Spaces 3.0
Carport Spaces 1
Pool None
Waterfront No
Roof Type Shingle,Composition
Porch Covered, Patio, Porch
Building
Lot Description Horse Farm, Pasture
Story 1
Entry Level One
Foundation Block
Sewer Septic On Site
Water Well
New Construction No
Others
Tax ID 040157 01036
Acceptable Financing Cash, Conventional, FHA, USDA Loan, VA Loan
Listing Terms Cash, Conventional, FHA, USDA Loan, VA Loan
Special Listing Condition None
Read Less
Want to know what your home might be worth? Contact us for a FREE valuation!

Our team is ready to help you sell your home for the highest possible price ASAP







