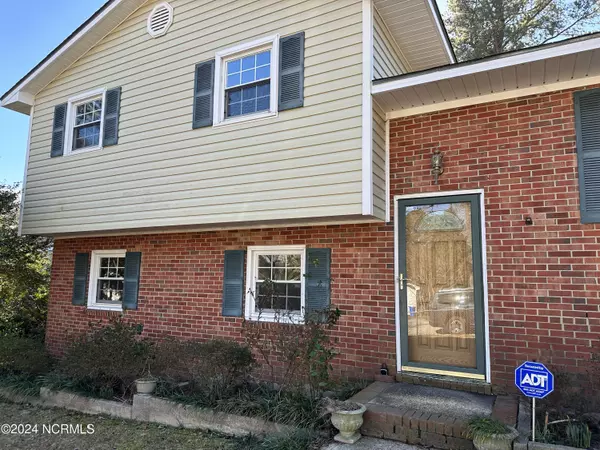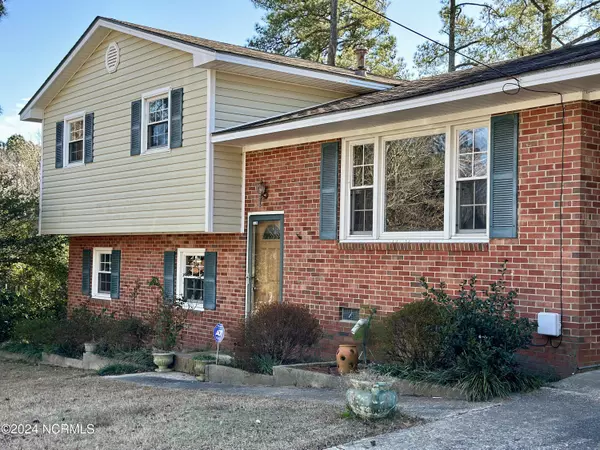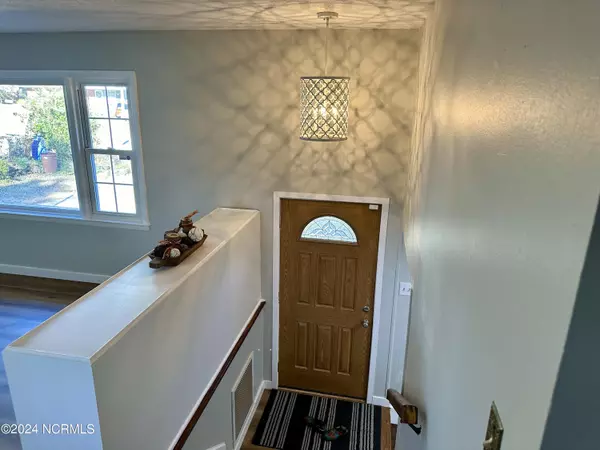$229,000
$229,000
For more information regarding the value of a property, please contact us for a free consultation.
4605 Ramblewood DR Fayetteville, NC 28304
4 Beds
3 Baths
1,770 SqFt
Key Details
Sold Price $229,000
Property Type Single Family Home
Sub Type Single Family Residence
Listing Status Sold
Purchase Type For Sale
Square Footage 1,770 sqft
Price per Sqft $129
Subdivision Not In Subdivision
MLS Listing ID 100423065
Sold Date 03/11/24
Bedrooms 4
Full Baths 2
Half Baths 1
HOA Y/N No
Originating Board North Carolina Regional MLS
Year Built 1965
Annual Tax Amount $1,393
Lot Size 10,019 Sqft
Acres 0.23
Lot Dimensions 75X100X75X100
Property Description
This lovely brick tri-evel home has so much to offer in the wonderful neighborhood of Sherwood Park. Walk to Douglas Byrd Middle School and Highschool, Ireland Middle School, Fayetteville Christian and Lake Francis!
This 4 bedroom 2 and a half bath home has been completely renovated! Move right in with NOTHING to do! New LVP flooring, carpeting, paint, bathrooms, appliances, cabinetry, lighting and so much more. The configuration of this house has 3 bedrooms on the upper floor and one bedroom with it's own living space on the lower floor so it could be two separate living spaces...perfect for a roommate, live-in or in law suite! See floor plan in documents as well as pictures! The entire yard is fenced and there is a great little outdoor storage unit. Come home to 4605 Ramblewood Drive...you will love this adorable home and the wonderful location!
Location
State NC
County Cumberland
Community Not In Subdivision
Zoning SF10
Direction Hope Mills Road to Cumberland Road. Left on Wingate Road. Right on Friar Ave. Right on Ashton. Left on Ramblewood. House on left. Look for sign.
Location Details Mainland
Rooms
Other Rooms Storage
Basement Finished, Full
Primary Bedroom Level Primary Living Area
Interior
Interior Features Foyer, Bookcases, Ceiling Fan(s), Eat-in Kitchen
Heating Heat Pump, Electric
Flooring LVT/LVP, Carpet
Fireplaces Type None
Fireplace No
Appliance Refrigerator, Range, Dishwasher
Laundry Hookup - Dryer, Washer Hookup, Inside
Exterior
Parking Features Additional Parking, On Site
Carport Spaces 2
Utilities Available Community Water
Roof Type Composition
Porch Patio
Building
Lot Description Interior Lot
Story 2
Entry Level One and One Half
Foundation Slab
Sewer Municipal Sewer
Water Municipal Water
New Construction No
Schools
Elementary Schools Other
Middle Schools Douglas Byrd
High Schools Douglas Byrd
Others
Tax ID 0416400146000
Acceptable Financing Cash, Conventional, VA Loan
Listing Terms Cash, Conventional, VA Loan
Special Listing Condition None
Read Less
Want to know what your home might be worth? Contact us for a FREE valuation!

Our team is ready to help you sell your home for the highest possible price ASAP






