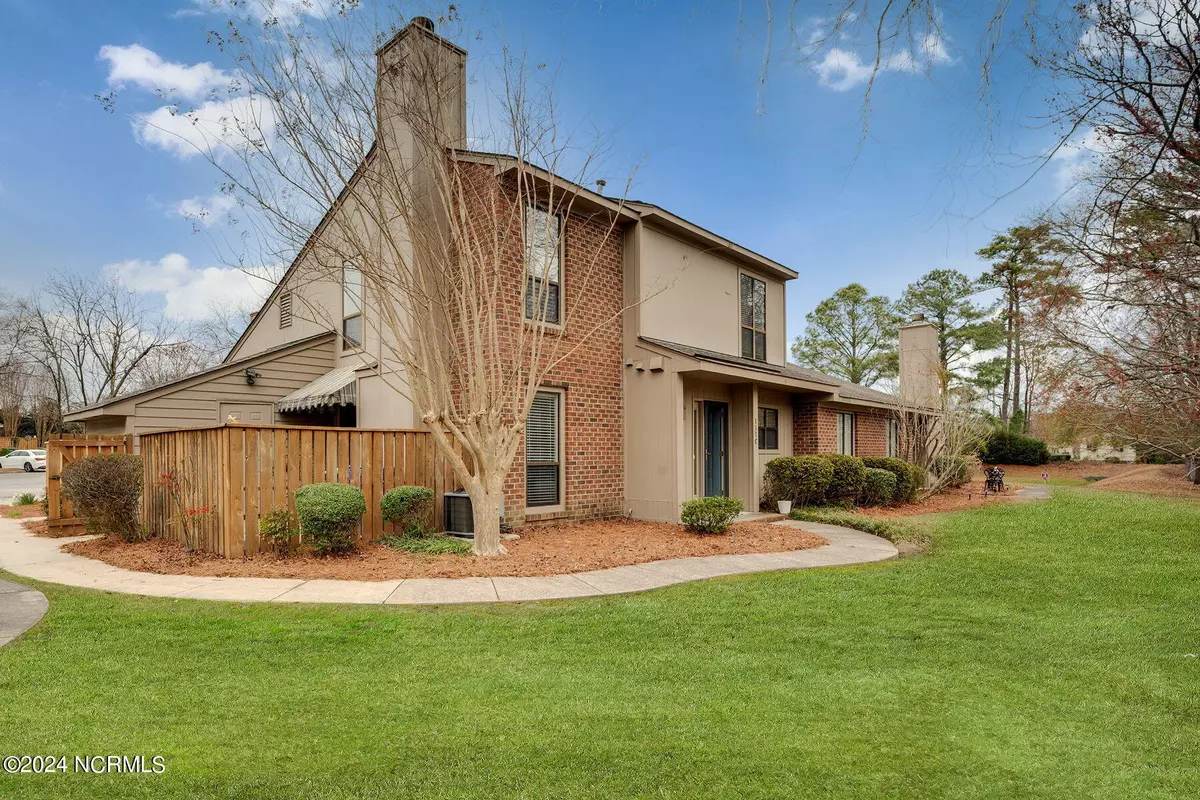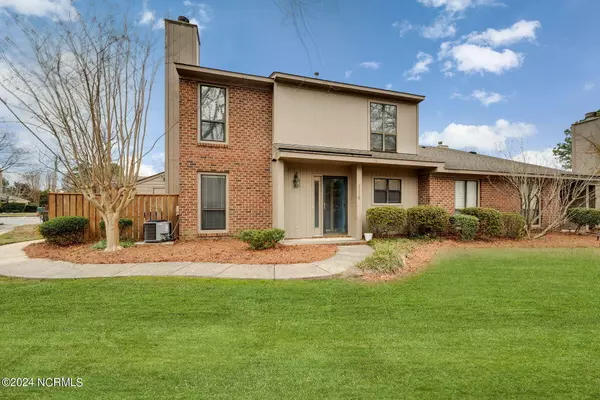$183,895
$184,000
0.1%For more information regarding the value of a property, please contact us for a free consultation.
111 Sunshine Lane #C Winterville, NC 28590
2 Beds
3 Baths
1,304 SqFt
Key Details
Sold Price $183,895
Property Type Townhouse
Sub Type Townhouse
Listing Status Sold
Purchase Type For Sale
Square Footage 1,304 sqft
Price per Sqft $141
Subdivision Treetops
MLS Listing ID 100429863
Sold Date 03/14/24
Style Wood Frame
Bedrooms 2
Full Baths 2
Half Baths 1
HOA Fees $1,572
HOA Y/N Yes
Originating Board North Carolina Regional MLS
Year Built 1997
Lot Size 1,307 Sqft
Acres 0.03
Lot Dimensions 44 x 34 x 44 x 34
Property Description
Welcome to Sunshine Lane in the ever popular Treetops subdivision. Nestled in a great location, this home offers a bit of privacy as well as convenience. Enter through the large patio side door or the front door. Spacious den is open to the dining room. Enjoy the cozy fireplace plus there is plenty of room for a reading nook or office. Dining room has built in shelves. Kitchen has plenty of counter space and cabinets. 2 Master suites upstairs. This layout is ideal for roommates that desire their own bathroom and privacy. Laundry area is located upstairs. Enjoy the large patio as well as lots of green space - there is plenty of room to walk your pets. HVAC was replaced in 2022. HOA maintains the yard, And you will certainly enjoy the POOL during the summer months! Great location - an easy commute to major highways. Fantastic school district. Close to lots of amenities!
Location
State NC
County Pitt
Community Treetops
Zoning RESIDENTIAL
Direction FROM OLD TAR ROAD. TURN ONTO SUNSHINE LANE. TURN LEFT AT THE STOP SIGN. HOME IS ON THE RIGHT. UNIT C IS TUCKED AWAY AT THE BACK OF THE UNIT - USE THE SIDEWALK TO WALK AROUND THE SIDE OF BUILDING
Rooms
Primary Bedroom Level Non Primary Living Area
Interior
Interior Features Foyer, 9Ft+ Ceilings, Vaulted Ceiling(s), Ceiling Fan(s), Walk-In Closet(s)
Heating Electric, Heat Pump
Cooling Central Air
Flooring Carpet, Vinyl
Window Features Thermal Windows
Appliance Stove/Oven - Electric, Refrigerator, Microwave - Built-In, Dishwasher
Laundry Hookup - Dryer, Laundry Closet, Washer Hookup
Exterior
Garage Parking Lot, Assigned, Paved
Roof Type Shingle
Porch Patio
Building
Story 2
Foundation Slab
Sewer Municipal Sewer
Water Municipal Water
New Construction No
Schools
Elementary Schools Wintergreen
Middle Schools Hope
High Schools D H Conley
Others
Tax ID 056255
Acceptable Financing Cash, Conventional, FHA
Listing Terms Cash, Conventional, FHA
Special Listing Condition None
Read Less
Want to know what your home might be worth? Contact us for a FREE valuation!

Our team is ready to help you sell your home for the highest possible price ASAP







