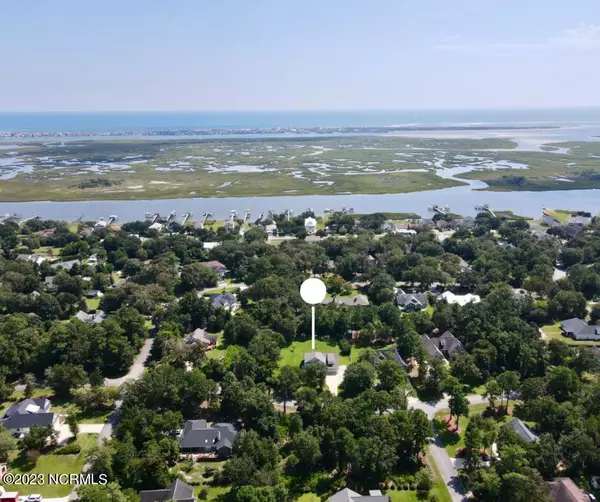$622,500
$635,000
2.0%For more information regarding the value of a property, please contact us for a free consultation.
903 Oyster Catcher Drive Hampstead, NC 28443
4 Beds
4 Baths
2,756 SqFt
Key Details
Sold Price $622,500
Property Type Single Family Home
Sub Type Single Family Residence
Listing Status Sold
Purchase Type For Sale
Square Footage 2,756 sqft
Price per Sqft $225
Subdivision Olde Point
MLS Listing ID 100405167
Sold Date 03/15/24
Style Wood Frame
Bedrooms 4
Full Baths 4
HOA Fees $50
HOA Y/N Yes
Originating Board North Carolina Regional MLS
Year Built 2015
Annual Tax Amount $3,301
Lot Size 0.519 Acres
Acres 0.52
Lot Dimensions 113' x 208' x 95' x 220'
Property Description
In the heart of Hampstead NC is where you will find this stunning, move in ready, impressively built home. Located just around the corner from the ICW, this head turner has deeded boat access for all of your water adventures. Upon entry of the main house, you'll be amazed with the natural light flowing throughout, along with the custom craftsman finishings. The kitchen is a chef's dream and comes equipped with a gas stove, 2 pantries and newer stainless steel Samsung appliances. The main floor is home to an office with gorgeous French doors and you'll find the master bedroom tucked away in the back of the house, overlooking the pristine, lush green back yard. Make your way upstairs to two generously sized bedrooms and a fourth bedroom with a full bath, perfect for guests. The home is equipped with a Generac whole home generator with a below ground propane tank. Hampstead is home to top rated schools, three lush green golf courses and you'll love it's close proximity to Wilmington. Schedule your showing today!
Location
State NC
County Pender
Community Olde Point
Zoning PD
Direction Take HWY 17 to Country Club Dr. (Corner of Exxon gas) In 1.1 mi turn RT onto Olde Point Rd. Cont on Olde Point Rd and take LEFT onto Country Club. Home will be down on the RT
Rooms
Primary Bedroom Level Primary Living Area
Interior
Interior Features Generator Plug, Kitchen Island, Master Downstairs, 9Ft+ Ceilings, Ceiling Fan(s), Pantry, Walk-in Shower, Walk-In Closet(s)
Heating Electric, Heat Pump
Cooling Central Air
Window Features Blinds
Laundry Inside
Exterior
Exterior Feature Shutters - Board/Hurricane
Garage Paved
Garage Spaces 2.0
Waterfront No
Waterfront Description Boat Ramp,Deeded Water Access,Deeded Water Rights,Water Access Comm
Roof Type Architectural Shingle
Porch Patio, Porch, Screened
Building
Lot Description Wooded
Story 2
Foundation Slab
Sewer Septic On Site
Water Municipal Water
Structure Type Shutters - Board/Hurricane
New Construction No
Schools
Elementary Schools Topsail
Middle Schools Topsail
High Schools Topsail
Others
Tax ID 4202-38-5792-0000
Acceptable Financing Cash, Conventional
Listing Terms Cash, Conventional
Special Listing Condition None
Read Less
Want to know what your home might be worth? Contact us for a FREE valuation!

Our team is ready to help you sell your home for the highest possible price ASAP







