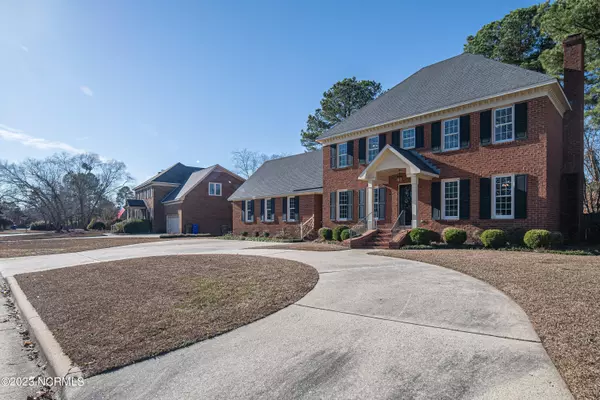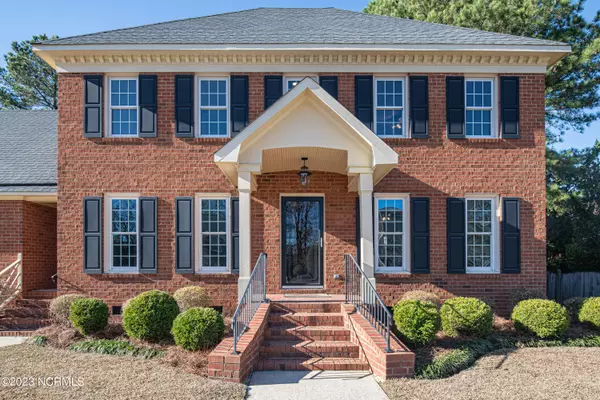$379,000
$385,000
1.6%For more information regarding the value of a property, please contact us for a free consultation.
2502 Surrey Lane Greenville, NC 27858
3 Beds
3 Baths
3,125 SqFt
Key Details
Sold Price $379,000
Property Type Single Family Home
Sub Type Single Family Residence
Listing Status Sold
Purchase Type For Sale
Square Footage 3,125 sqft
Price per Sqft $121
Subdivision Tucker East
MLS Listing ID 100418509
Sold Date 03/15/24
Style Wood Frame
Bedrooms 3
Full Baths 2
Half Baths 1
HOA Y/N No
Originating Board North Carolina Regional MLS
Year Built 1993
Lot Size 0.300 Acres
Acres 0.3
Lot Dimensions .3
Property Description
Exquisite residence situated within the prestigious Tucker East Subdivision. Recently refurbished, this traditional home boasts ample living space, comprising three bedrooms, 2.5 bathrooms, and two additional bonus rooms that afford versatile usage possibilities. The lower level great room showcases vaulted ceilings adorned with meticulous woodwork, including a wood and beam ceiling, imparting an atmosphere of sophistication. The kitchen is adorned with granite countertops, a tasteful tile backsplash, and newly refaced cabinets, exemplifying the residence's attention to detail. A charming private backyard complements the property, complete with a storage/workshop facility.
Location
State NC
County Pitt
Community Tucker East
Zoning R9S
Direction Greenville Blvd to 14th street heading south. Right on Paramore Dr. Left on Surrey Lane. House is on the right
Rooms
Basement Crawl Space
Primary Bedroom Level Non Primary Living Area
Interior
Interior Features Solid Surface, Workshop, Pantry, Walk-In Closet(s)
Heating Gas Pack, Heat Pump, Electric, Natural Gas
Cooling Central Air
Flooring Brick, Carpet, Tile, Wood
Window Features Thermal Windows
Appliance Stove/Oven - Gas, Microwave - Built-In, Dishwasher
Laundry Inside
Exterior
Garage Concrete, Circular Driveway, On Site
Waterfront No
Roof Type Architectural Shingle
Porch Patio, Porch
Building
Story 3
Sewer Municipal Sewer
Water Municipal Water
New Construction No
Schools
Elementary Schools Wahl Coates Lab
Middle Schools E. B. Aycock
High Schools J. H. Rose
Others
Tax ID 051812
Acceptable Financing Cash, Conventional, FHA, VA Loan
Listing Terms Cash, Conventional, FHA, VA Loan
Special Listing Condition None
Read Less
Want to know what your home might be worth? Contact us for a FREE valuation!

Our team is ready to help you sell your home for the highest possible price ASAP







