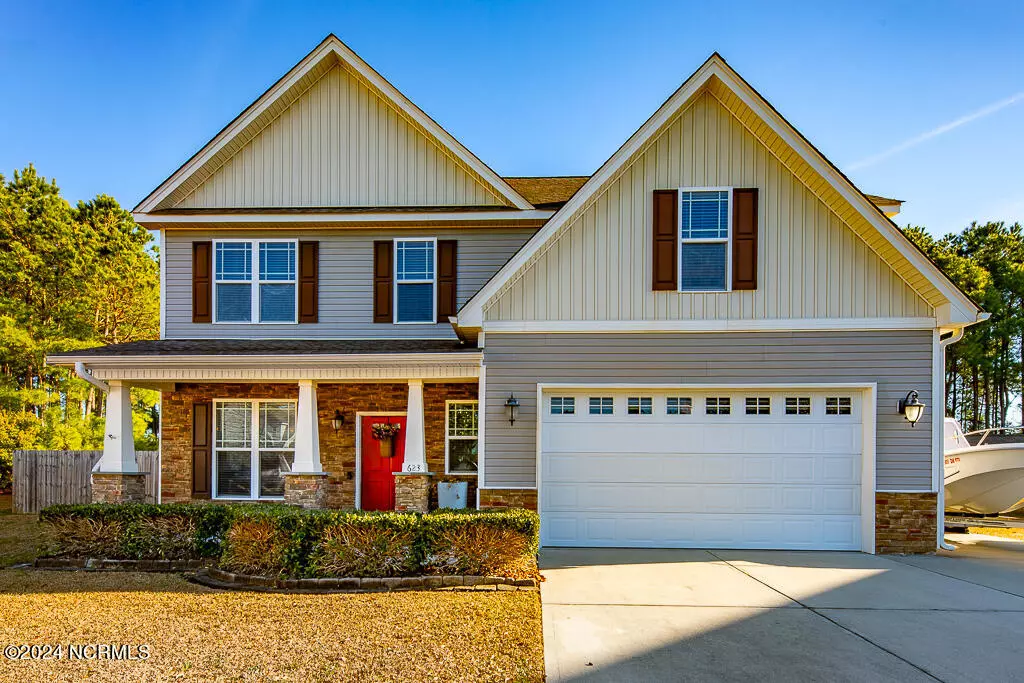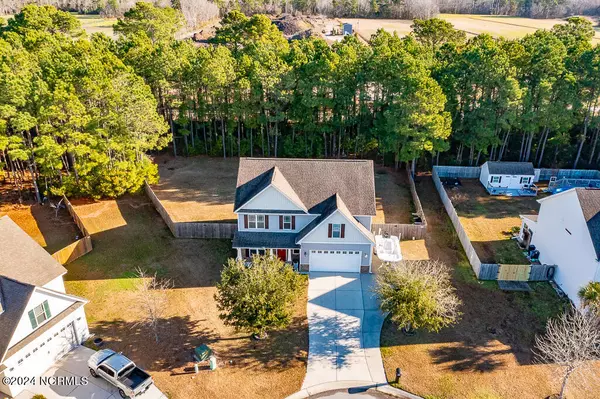$400,000
$399,900
For more information regarding the value of a property, please contact us for a free consultation.
623 Edgewood AVE Newport, NC 28570
4 Beds
3 Baths
2,469 SqFt
Key Details
Sold Price $400,000
Property Type Single Family Home
Sub Type Single Family Residence
Listing Status Sold
Purchase Type For Sale
Square Footage 2,469 sqft
Price per Sqft $162
Subdivision Gracelyn Park
MLS Listing ID 100421858
Sold Date 03/18/24
Style Wood Frame
Bedrooms 4
Full Baths 2
Half Baths 1
HOA Fees $260
HOA Y/N Yes
Originating Board North Carolina Regional MLS
Year Built 2012
Annual Tax Amount $2,107
Lot Size 0.490 Acres
Acres 0.49
Lot Dimensions 76x149x205x203
Property Description
Terrific 4BR/2.5 Bath home in the desirable Gracelyn Park community in Newport. This 2012 built home offers a functional layout which is great for entertaining as well as day to day living. The main level highlights a welcoming foyer with trimwork, formal dining area, a large great room open to the kitchen as well as a powder room. There's a convenient drop zone just inside from the attached garage. The second level features a large main bedroom with tray ceiling, large walk-in closet and en suite, three additional bedrooms (one is set up as a bonus area), guest bath, and laundry room. The exterior has great curb appeal on a cul-de-sac along with a spacious back yard perfect for entertaining. This location offers convenience to the Crystal Coast beaches as well as just 10-15 minutes to MCAS Cherry Point.
Location
State NC
County Carteret
Community Gracelyn Park
Zoning R20
Direction Fr. MHC, proceed west on 70 to a right on East Chatham Street. Turn right into Gracelyn Park. TL onto Primrose Place, then turn right onto Waverly Court, then left onto Edgewood. Continue to 623 on the left (see sign).
Location Details Mainland
Rooms
Basement None
Primary Bedroom Level Non Primary Living Area
Interior
Interior Features Foyer, Bookcases, Kitchen Island, 9Ft+ Ceilings, Tray Ceiling(s), Vaulted Ceiling(s), Ceiling Fan(s), Pantry, Walk-in Shower, Walk-In Closet(s)
Heating Heat Pump, Fireplace(s), Electric, Forced Air, Zoned
Cooling Central Air, Zoned
Flooring Carpet, Laminate, Tile, Vinyl
Fireplaces Type Gas Log
Fireplace Yes
Window Features Thermal Windows,Blinds
Appliance Washer, Refrigerator, Microwave - Built-In, Dryer, Dishwasher, Cooktop - Electric
Laundry Inside
Exterior
Parking Features Concrete, Garage Door Opener
Garage Spaces 2.0
Pool None
Waterfront Description None
Roof Type Architectural Shingle
Accessibility None
Porch Covered, Patio, Porch
Building
Story 2
Entry Level Two
Foundation Raised, Slab
Sewer Municipal Sewer
Water Municipal Water
New Construction No
Others
Tax ID 634702673366000
Acceptable Financing Cash, Conventional, FHA, USDA Loan, VA Loan
Listing Terms Cash, Conventional, FHA, USDA Loan, VA Loan
Special Listing Condition None
Read Less
Want to know what your home might be worth? Contact us for a FREE valuation!

Our team is ready to help you sell your home for the highest possible price ASAP






