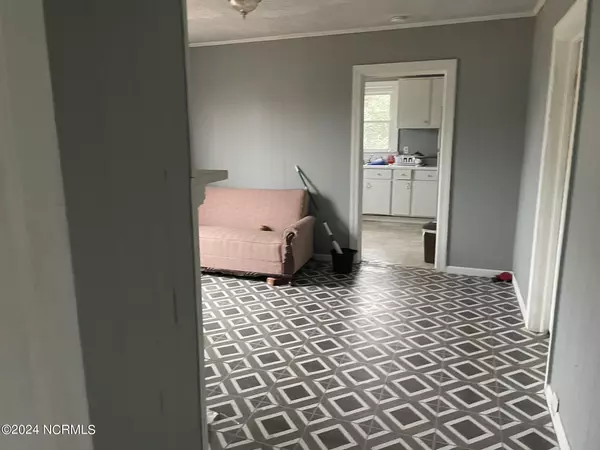$89,000
$89,000
For more information regarding the value of a property, please contact us for a free consultation.
1109 N George ST Goldsboro, NC 27530
3 Beds
1 Bath
1,102 SqFt
Key Details
Sold Price $89,000
Property Type Single Family Home
Sub Type Single Family Residence
Listing Status Sold
Purchase Type For Sale
Square Footage 1,102 sqft
Price per Sqft $80
Subdivision Not In Subdivision
MLS Listing ID 100421460
Sold Date 02/29/24
Style Wood Frame
Bedrooms 3
Full Baths 1
HOA Y/N No
Originating Board North Carolina Regional MLS
Year Built 1920
Annual Tax Amount $318
Lot Size 8,712 Sqft
Acres 0.2
Lot Dimensions 180x48
Property Sub-Type Single Family Residence
Property Description
Motivated seller invites offers for this prime property making a great addition to any investor looking to buy/flip or buy and rent out, as the current owner has done in the past, or for the first-time home-buyer looking for a reno project to fix and hold. Just minutes from downtown Goldsboro. No HOA means freedom for customization. Covered porch. Large area for parking. Don't miss out on this deal - contact us today to secure your stake in this investment! Seller Financing Available!
Seller has additional property located on 907 Seaboard Street (100415290) and is willing to sell both properties for a bundled deal.
Location
State NC
County Wayne
Community Not In Subdivision
Zoning R-6
Direction Heading south on I-795S, take exit 25B to merge onto US-70E/W Grantham St, continue to follow W Grantham St, Turn left onto N George St, 1109 N George St will be on the left.
Location Details Mainland
Rooms
Basement Crawl Space
Primary Bedroom Level Primary Living Area
Interior
Interior Features Master Downstairs, Eat-in Kitchen
Heating Other-See Remarks, Baseboard, Electric
Cooling Wall/Window Unit(s)
Flooring Carpet, Laminate
Fireplaces Type None
Fireplace No
Exterior
Parking Features Unpaved, On Site
Utilities Available Community Sewer Available, Community Water Available
Roof Type Metal
Porch Covered, Porch
Building
Lot Description See Remarks
Story 1
Entry Level One
New Construction No
Schools
Elementary Schools Carver
Middle Schools Dillard
Others
Tax ID 2690903988
Acceptable Financing Cash, Conventional
Listing Terms Cash, Conventional
Special Listing Condition None
Read Less
Want to know what your home might be worth? Contact us for a FREE valuation!

Our team is ready to help you sell your home for the highest possible price ASAP






