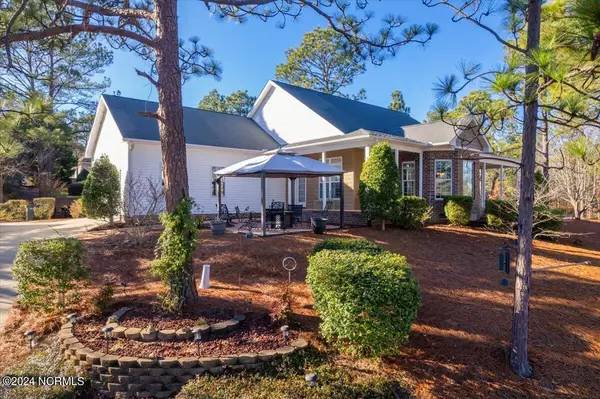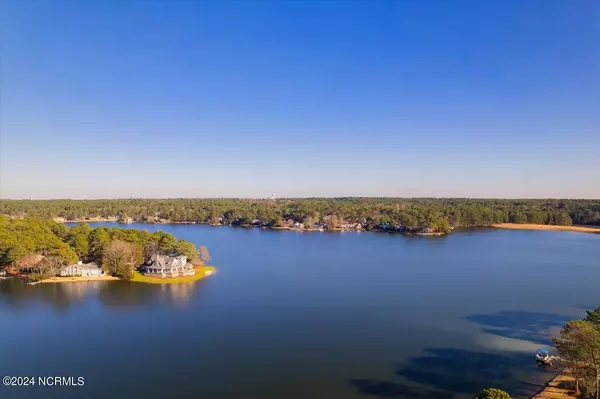$570,000
$585,900
2.7%For more information regarding the value of a property, please contact us for a free consultation.
4 Lakeside LN Pinehurst, NC 28374
3 Beds
3 Baths
2,174 SqFt
Key Details
Sold Price $570,000
Property Type Single Family Home
Sub Type Single Family Residence
Listing Status Sold
Purchase Type For Sale
Square Footage 2,174 sqft
Price per Sqft $262
Subdivision Unit 13
MLS Listing ID 100426555
Sold Date 03/19/24
Style Wood Frame
Bedrooms 3
Full Baths 2
Half Baths 1
HOA Y/N No
Originating Board North Carolina Regional MLS
Year Built 2003
Annual Tax Amount $2,541
Lot Dimensions 106x130x68x65x91
Property Description
Welcome to your perfect lock-and-leave vacation retreat or full-time residence in the heart of Pinehurst, where maintenance-free living meets comfort and style. This single-level, impeccably maintained home offers a thoughtfully designed floor plan, ensuring privacy and convenience for all your needs. As you step inside, you'll be greeted by a spacious living room featuring hardwood floors, a cozy propane gas fireplace, and high ceilings, setting the stage for warm gatherings and tranquil evenings. The dining area seamlessly connects with the living room and kitchen, making entertaining a breeze. The well-appointed kitchen boasts black steel appliances, elegant granite countertops, and the same beautiful hardwood floors that flow throughout the living spaces. Whether you're a culinary enthusiast or prefer casual dining, this kitchen will surely inspire your inner chef.Your main bedroom oasis is a private retreat, complete with an ensuite bath featuring a walk-in shower, linen closet, and a spacious walk-in closet. It's thoughtfully separated from the guest bedrooms to ensure your utmost comfort.Step outside from the kitchen to the covered porch which wraps around 3 sides and then onto the back patio, where you can relax in the serenity of your own private outdoor space. Grill up some delicious meals and enjoy al fresco dining with friends and family.Two additional bedrooms share a well-appointed bathroom, providing plenty of space for guests or family members. Natural light pours into every room, enhancing the inviting atmosphere throughout.The two-car garage offers ample storage and if you desire access to the Pinehurst Country Club, you have the option to meet the membership requirements for this home.Don't miss out on this fantastic opportunity to make this low-maintenance, home your own, and experience all that Pinehurst and the surrounding area have to offer. Schedule a viewing today and envision the carefree lifestyle that awaits you here. This homes boast a functioning Central Vacuum system that is ready to use.
Location
State NC
County Moore
Community Unit 13
Zoning R10
Direction From Hwy 5 take Linden Rd south toward Elliotts on Linden and turn left on Pine Vista Dr to Burning Tree Rd and turn right. Follow Burning Tree Rd to Lakeside Ln. Turn left and 4 Lakeside Ln will be 3rd house on right.
Location Details Mainland
Rooms
Basement Crawl Space, None
Primary Bedroom Level Primary Living Area
Interior
Interior Features Foyer, Kitchen Island, Master Downstairs, 9Ft+ Ceilings, Ceiling Fan(s), Central Vacuum, Walk-in Shower, Wet Bar, Walk-In Closet(s)
Heating Heat Pump, Fireplace Insert, Fireplace(s), Electric, Forced Air
Flooring Carpet, Tile, Wood
Fireplaces Type Gas Log
Fireplace Yes
Window Features Thermal Windows
Appliance Washer, Vent Hood, Self Cleaning Oven, Refrigerator, Microwave - Built-In, Dryer, Disposal, Dishwasher, Cooktop - Electric, Bar Refrigerator
Laundry Hookup - Dryer, Washer Hookup, Inside
Exterior
Exterior Feature Gas Logs
Parking Features Concrete, Aggregate, Garage Door Opener, Circular Driveway
Garage Spaces 2.0
Pool None
Utilities Available Municipal Sewer Available, Municipal Water Available
Waterfront Description None
View Lake
Roof Type Architectural Shingle,Composition
Accessibility None
Porch Patio, Porch, Wrap Around
Building
Lot Description Cul-de-Sac Lot, Corner Lot
Story 1
Entry Level One
Foundation Block
Structure Type Gas Logs
New Construction No
Schools
Elementary Schools Pinehurst Elementary
Middle Schools West Pine Middle
High Schools Pinecrest High
Others
Tax ID 00046819
Acceptable Financing Cash, Conventional, VA Loan
Listing Terms Cash, Conventional, VA Loan
Special Listing Condition None
Read Less
Want to know what your home might be worth? Contact us for a FREE valuation!

Our team is ready to help you sell your home for the highest possible price ASAP






