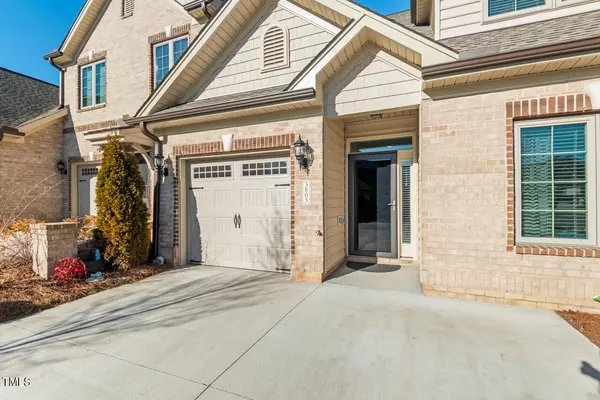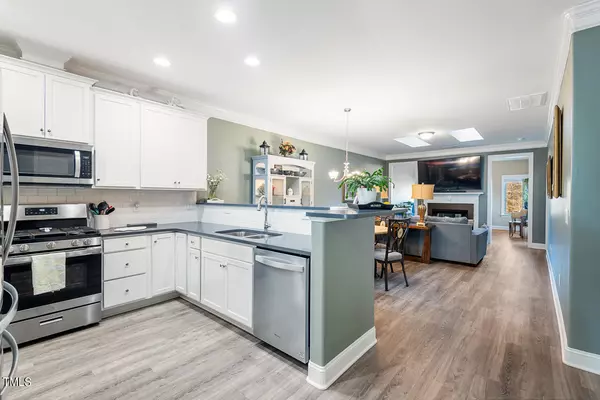Bought with Non Member Office
$372,000
$375,000
0.8%For more information regarding the value of a property, please contact us for a free consultation.
3805 Thistleberry Road High Point, NC 27265
3 Beds
3 Baths
2,303 SqFt
Key Details
Sold Price $372,000
Property Type Townhouse
Sub Type Townhouse
Listing Status Sold
Purchase Type For Sale
Square Footage 2,303 sqft
Price per Sqft $161
Subdivision Stonegate
MLS Listing ID 10010663
Sold Date 03/19/24
Bedrooms 3
Full Baths 3
HOA Fees $142/mo
HOA Y/N Yes
Abv Grd Liv Area 2,303
Originating Board Triangle MLS
Year Built 2022
Annual Tax Amount $3,993
Lot Size 2,178 Sqft
Acres 0.05
Property Description
Motivated Seller! Maintenance free luxury townhome, boasting a grand main-level primary adorned w/tray ceiling & ensuite featuring double vanity, tiled shower w/bench, & a generous sized closet. The main level seamlessly blends elegance & functionality, w/an open kitchen & dining area that flow into the great room adorned w/sky lights, & a double-sided gas log fireplace. A sunroom bathed in natural light, also graced by a double-sided fireplace, adds a touch of tranquility. Main level is completed by a convenient laundry room, a second bedroom, & a full bathroom. Upstairs offers a spacious bonus room/loft w/skylights, third bedroom, & another full bathroom. This home features one of the most expansive floor plans, & it's among the rare ones that include a sunroom offering a tranquil view. The extended driveway accommodates up to four cars, providing ample space. Close to shopping, restaurants, parks, farmer's market, PTI airport, & major highways.
Location
State NC
County Guilford
Community Sidewalks, Street Lights
Zoning R-5
Interior
Interior Features Built-in Features, Ceiling Fan(s), Crown Molding, Double Vanity, Entrance Foyer, High Ceilings, Open Floorplan, Pantry, Master Downstairs, Quartz Counters, Separate Shower, Smooth Ceilings, Tray Ceiling(s), Vaulted Ceiling(s), Walk-In Closet(s), Walk-In Shower
Heating Forced Air, Natural Gas
Cooling Ceiling Fan(s), Central Air
Flooring Carpet, Vinyl, Tile
Window Features Blinds,Double Pane Windows
Appliance Dishwasher, Disposal, Gas Oven, Gas Range, Gas Water Heater, Microwave, Refrigerator, Stainless Steel Appliance(s)
Laundry Electric Dryer Hookup, Main Level, Washer Hookup
Exterior
Exterior Feature Fenced Yard
Garage Spaces 1.0
Fence Fenced
Community Features Sidewalks, Street Lights
Utilities Available Cable Connected, Natural Gas Connected
Roof Type Shingle
Street Surface Paved
Handicap Access Common Area
Porch Front Porch, Patio
Garage Yes
Private Pool No
Building
Story 2
Foundation Slab
Water Public
Level or Stories 2
Structure Type Brick,Vinyl Siding
New Construction No
Others
HOA Fee Include Maintenance Grounds,Maintenance Structure,Road Maintenance,Snow Removal
Tax ID 0234762
Special Listing Condition Standard
Read Less
Want to know what your home might be worth? Contact us for a FREE valuation!

Our team is ready to help you sell your home for the highest possible price ASAP







