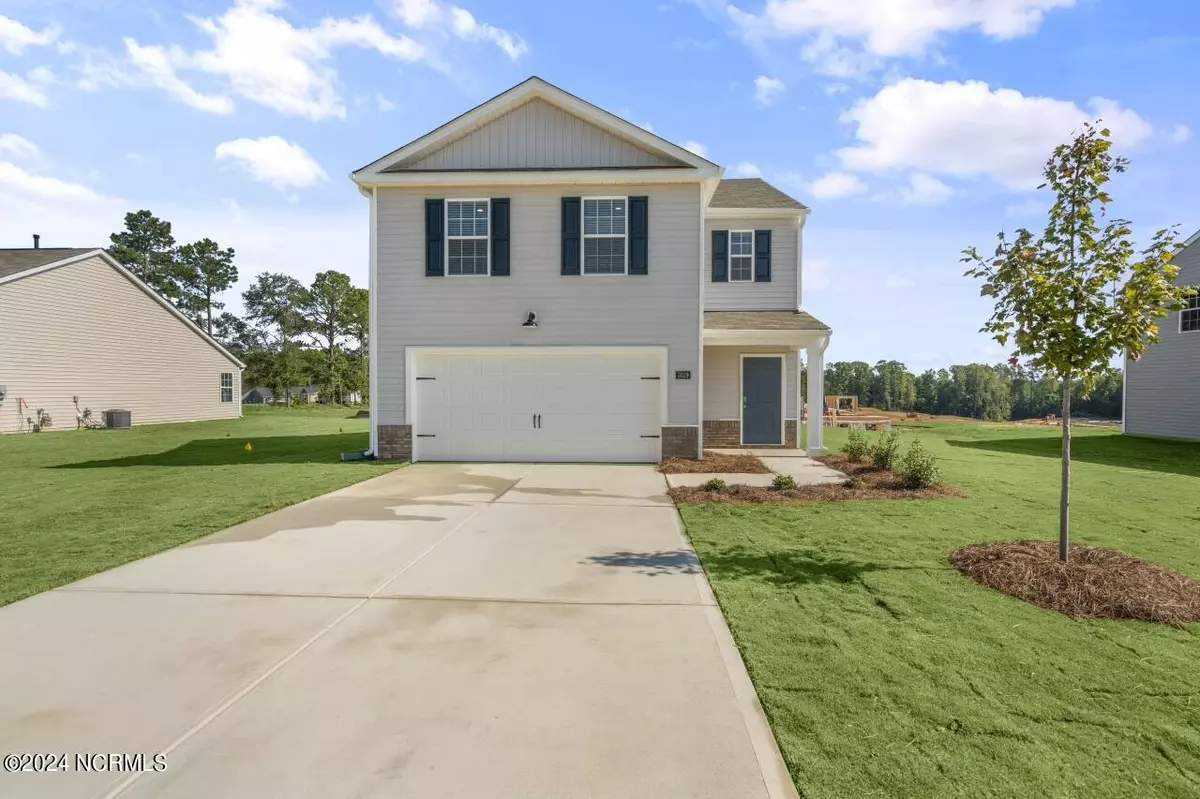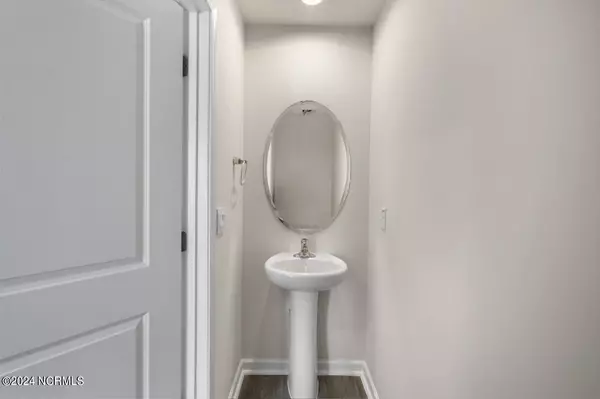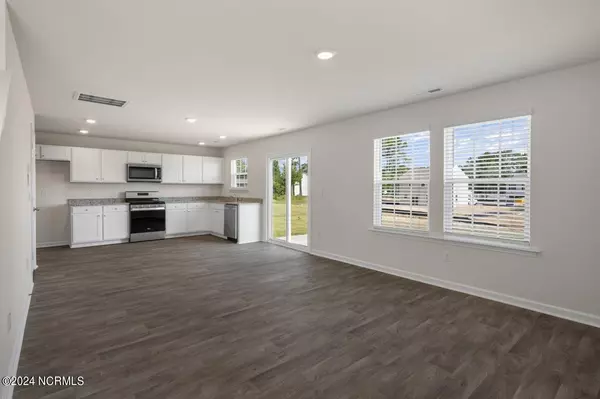$305,690
$305,990
0.1%For more information regarding the value of a property, please contact us for a free consultation.
3027 Paradise WAY Sanford, NC 27332
4 Beds
3 Baths
1,613 SqFt
Key Details
Sold Price $305,690
Property Type Single Family Home
Sub Type Single Family Residence
Listing Status Sold
Purchase Type For Sale
Square Footage 1,613 sqft
Price per Sqft $189
Subdivision St. James Place
MLS Listing ID 100423058
Sold Date 03/21/24
Style Wood Frame
Bedrooms 4
Full Baths 2
Half Baths 1
HOA Y/N No
Originating Board North Carolina Regional MLS
Year Built 2023
Lot Size 0.276 Acres
Acres 0.28
Lot Dimensions 80x150x80x150
Property Description
*NO HOA* Modern open-concept living in our Taylor floorplan. The kitchen is designed with granite countertops, a gas range stove, and an oversized pantry. Upstairs is a primary suite with a dual sink vanity complete with quartz countertops. Secondary bedrooms are thoughtfully designed with ample space for relaxation and privacy. The convenience of a laundry room on the second floor with easy access and additional storage. St. James Place allows for peace and quiet but still providing access to beautiful downtown shops and dining. Quality materials and workmanship throughout, with superior attention to detail, while focusing on affordability. 1-year builder's warranty and 10-year structural warranty are provided with the home and include, at no additional cost, our smart home technology package! Technology includes a Video doorbell, Amazon Echo Pop, Kwikset Smart Code door lock, Smart Switch, a touchscreen control panel, and more! See your new home today!
Location
State NC
County Lee
Community St. James Place
Zoning TBD
Direction From Raleigh: Take I-40 W to exit 293 for I-440 E/US-1/US-64 W towards Raleigh/Cary/Wake Forest and keep left to continue on 293A to US-1 S/US-64 W. Follow US-1 S/US-64 W to N Horner Blvd exit and turn right onto N Horner Blvd. Turn right onto Woodland Ave and continue on Academy St. Turn right onto W Raleigh St, then left onto Cemetary Rd. St. James Way will be on your left.
Location Details Mainland
Rooms
Basement None
Primary Bedroom Level Primary Living Area
Interior
Interior Features Pantry, Walk-in Shower, Walk-In Closet(s)
Heating Natural Gas, Zoned
Cooling Zoned
Flooring Carpet, Vinyl
Appliance Range, Microwave - Built-In, Disposal, Dishwasher
Laundry Hookup - Dryer, Washer Hookup, Inside
Exterior
Parking Features Attached, Concrete, Garage Door Opener, Lighted
Garage Spaces 2.0
Utilities Available Water Connected, Sewer Connected, Natural Gas Connected
Roof Type Shingle
Porch Porch
Building
Story 2
Entry Level Two
Foundation Slab
Sewer Municipal Sewer
Water Municipal Water
New Construction Yes
Schools
Elementary Schools J. Glenn Edwards Elem
Middle Schools Sanlee Middle
High Schools Southern Lee High School
Others
Tax ID Tbd
Acceptable Financing Cash, Conventional, FHA, USDA Loan, VA Loan
Listing Terms Cash, Conventional, FHA, USDA Loan, VA Loan
Special Listing Condition None
Read Less
Want to know what your home might be worth? Contact us for a FREE valuation!

Our team is ready to help you sell your home for the highest possible price ASAP






