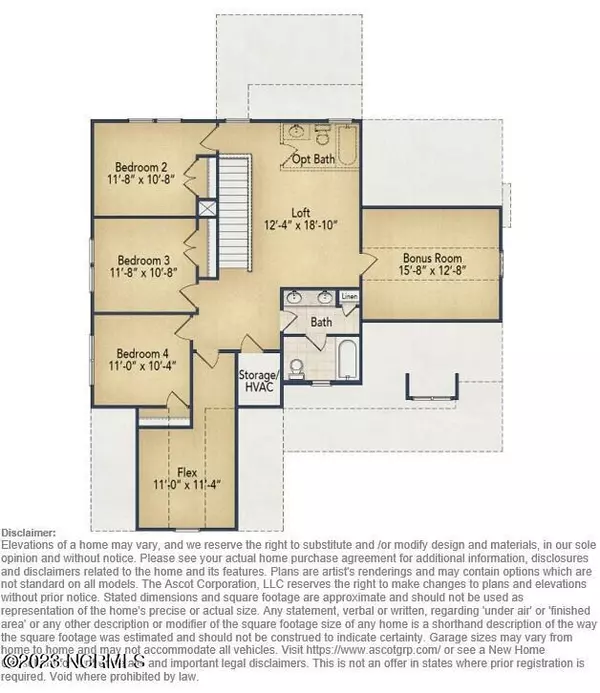$560,000
$560,900
0.2%For more information regarding the value of a property, please contact us for a free consultation.
811 Dupont LN Carthage, NC 28327
4 Beds
4 Baths
2,825 SqFt
Key Details
Sold Price $560,000
Property Type Single Family Home
Sub Type Single Family Residence
Listing Status Sold
Purchase Type For Sale
Square Footage 2,825 sqft
Price per Sqft $198
Subdivision Ravensbrook
MLS Listing ID 100399063
Sold Date 03/22/24
Style Wood Frame
Bedrooms 4
Full Baths 3
Half Baths 1
HOA Fees $600
HOA Y/N Yes
Originating Board North Carolina Regional MLS
Year Built 2022
Lot Size 0.580 Acres
Acres 0.58
Lot Dimensions 213x254x203
Property Description
Very attractive new construction home in the Ravensbrook subdivision. Principle bedroom suite on the main floor with 3 further bedrooms and 2 bathrooms on the 2nd. 3-car garage on a slightly more than half acre tree-lined lot.
Open plan kitchen, dining, living-room with a gas fireplace, LVP flooring throughout main areas, granite counters, fans in all bedrooms, separate laundry room, 2 full bathrooms upstairs, bonus room, loft and walk-in storage.
Ravensbrook is within easy reach of 2 grocery stores and popular shops and restaurants. Commuting to Fayetteville and RDU is very straightforward. The subdivision has its own access to the Greenway system of trails, sidewalks, and a future community pool. Lots are all .5 acres and above.
Location
State NC
County Moore
Community Ravensbrook
Zoning RS-3
Direction Airport road traffic circle. Take 22 towards Carthage, left on Waynor road after the new fire station. Left into RB at Amelia Drive, right on Dupont, property is on the left.
Location Details Mainland
Rooms
Primary Bedroom Level Primary Living Area
Interior
Interior Features Mud Room, Solid Surface, Kitchen Island, Master Downstairs, Tray Ceiling(s), Ceiling Fan(s), Pantry, Walk-in Shower, Walk-In Closet(s)
Heating Heat Pump, Electric
Flooring LVT/LVP, Carpet, Tile
Fireplaces Type Gas Log
Fireplace Yes
Appliance Range, Microwave - Built-In, Dishwasher
Laundry Inside
Exterior
Parking Features Concrete, Garage Door Opener, On Site, Paved
Garage Spaces 3.0
Roof Type Architectural Shingle
Porch Patio, Porch
Building
Lot Description Interior Lot
Story 2
Entry Level Two
Foundation Slab
Sewer Municipal Sewer
Water Municipal Water
New Construction Yes
Schools
Elementary Schools Mcdeeds Creek Elementary
Middle Schools New Century Middle
High Schools Union Pines High
Others
Tax ID 20220531
Acceptable Financing Cash, Conventional, FHA, USDA Loan, VA Loan
Listing Terms Cash, Conventional, FHA, USDA Loan, VA Loan
Special Listing Condition None
Read Less
Want to know what your home might be worth? Contact us for a FREE valuation!

Our team is ready to help you sell your home for the highest possible price ASAP






