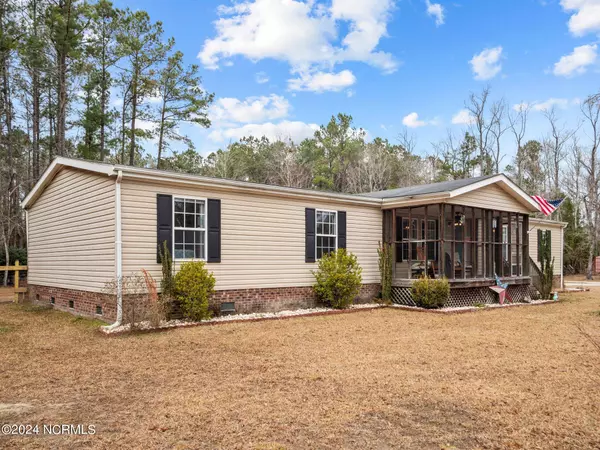$349,000
$349,000
For more information regarding the value of a property, please contact us for a free consultation.
2052 Haws Run RD Maple Hill, NC 28454
4 Beds
2 Baths
2,052 SqFt
Key Details
Sold Price $349,000
Property Type Manufactured Home
Sub Type Manufactured Home
Listing Status Sold
Purchase Type For Sale
Square Footage 2,052 sqft
Price per Sqft $170
Subdivision Not In Subdivision
MLS Listing ID 100423753
Sold Date 03/21/24
Style Wood Frame
Bedrooms 4
Full Baths 2
HOA Y/N No
Year Built 2010
Annual Tax Amount $1,100
Lot Size 7.000 Acres
Acres 7.0
Lot Dimensions irregular
Property Sub-Type Manufactured Home
Source North Carolina Regional MLS
Property Description
Discover tranquility and space in this remarkable property! Boasting 7 acres of privacy, the property is a nature lover's dream, featuring a pond and wooded acreage. The 3-bedroom home with a bonus room offers a well-designed living space. The residence features two living rooms, including one with a charming wood-burning fireplace, creating a cozy ambiance. The spacious Master Suite is equipped with a soaking tub, separate shower, dual vanity sinks, a walk-in closet, and an adjacent office/nursery. The kitchen is both functional and inviting, with ample cabinets, generous counter space, and an island for additional seating. A thoughtful split bedroom floor plan enhances privacy within the home. A large laundry room, accessible from the back entrance, is an extra added convenience.
Enjoy the serene outdoors from the screened front porch with pond views or relax on the expansive covered back porch and a detached carport completes the package.
Location
State NC
County Onslow
Community Not In Subdivision
Zoning RA
Direction Take Hwy 53 to Haws Run Road. Property on the right.
Location Details Mainland
Rooms
Primary Bedroom Level Primary Living Area
Interior
Interior Features Mud Room, Kitchen Island, Master Downstairs, Walk-In Closet(s)
Heating Heat Pump, Electric
Flooring Carpet, Vinyl
Appliance Stove/Oven - Electric, Refrigerator, Microwave - Built-In, Dishwasher
Laundry Inside
Exterior
Parking Features Additional Parking, Gravel, Circular Driveway
Carport Spaces 2
Amenities Available No Amenities
Waterfront Description Pond on Lot
View Pond
Roof Type Shingle
Porch Covered, Porch
Building
Story 1
Entry Level One
Foundation Brick/Mortar, Block, Permanent
Sewer Septic On Site
Water Municipal Water
New Construction No
Schools
Elementary Schools Southwest
Middle Schools Dixon
High Schools Dixon
Others
Tax ID 707-6.2
Acceptable Financing Cash, Conventional, FHA, USDA Loan, VA Loan
Listing Terms Cash, Conventional, FHA, USDA Loan, VA Loan
Special Listing Condition None
Read Less
Want to know what your home might be worth? Contact us for a FREE valuation!

Our team is ready to help you sell your home for the highest possible price ASAP







