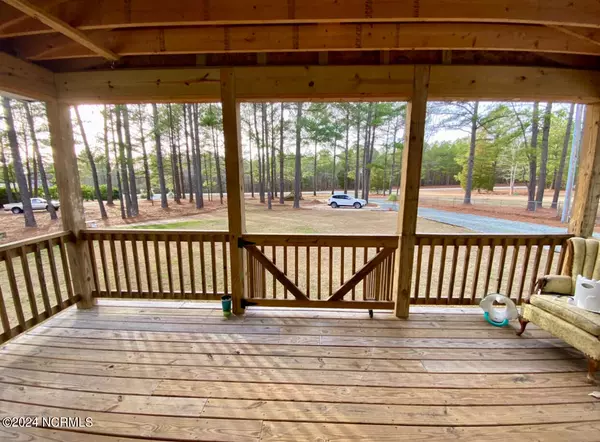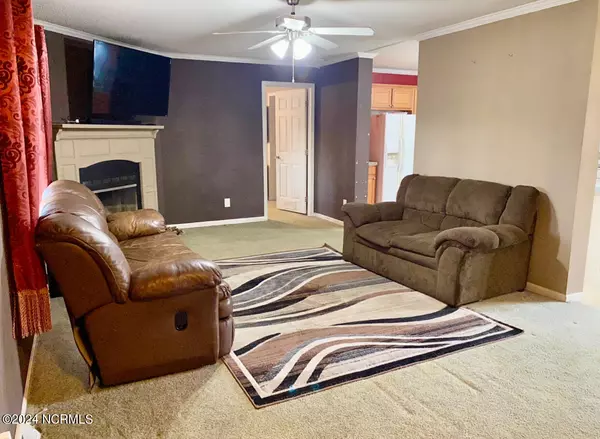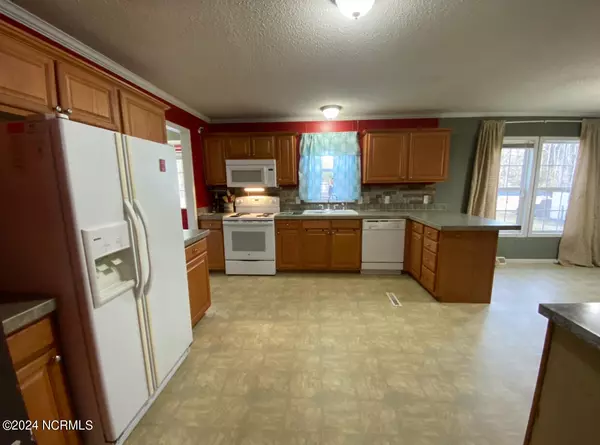$215,000
$225,000
4.4%For more information regarding the value of a property, please contact us for a free consultation.
827 Mcintosh RD Carthage, NC 28327
3 Beds
2 Baths
1,512 SqFt
Key Details
Sold Price $215,000
Property Type Manufactured Home
Sub Type Manufactured Home
Listing Status Sold
Purchase Type For Sale
Square Footage 1,512 sqft
Price per Sqft $142
Subdivision Pineland Estates
MLS Listing ID 100422072
Sold Date 03/22/24
Style Steel Frame
Bedrooms 3
Full Baths 2
HOA Y/N No
Originating Board North Carolina Regional MLS
Year Built 2003
Annual Tax Amount $701
Lot Size 1.048 Acres
Acres 1.05
Lot Dimensions 100x448.59x100x433.80
Property Description
A home in the country with over an acre of level land to be self sustaining or just have extra space. Fenced back yard. Municipal water AND a private well for irrigation PLUS a hobby building with slab foundation, windows, electrical and insulation. Great split bedroom floor plan. Master bath has a large soaking tub, two sinks and a walk-in shower. Wood burning fireplace in the living room, spacious kitchen and dining room and separate laundry room. LARGE permitted covered porch overlooks the massive front yard. New roof in 2022. Large slab patio and a grassy rear yard. Refrigerator included. Come take a look! LA related to note holder. 1/23/24 Notice of Foreclosure.
Location
State NC
County Moore
Community Pineland Estates
Zoning RA-40
Direction Hwy US 1, left on Vass-Carthage Rd, Right on McIntosh, house is on the right side of street.
Location Details Mainland
Rooms
Other Rooms Workshop
Basement Crawl Space
Primary Bedroom Level Primary Living Area
Interior
Interior Features Workshop, Master Downstairs, Walk-in Shower, Walk-In Closet(s)
Heating Fireplace(s), Electric, Forced Air
Cooling Central Air
Flooring Carpet, Vinyl
Appliance Stove/Oven - Electric, Refrigerator, Microwave - Built-In, Dishwasher, Cooktop - Electric
Laundry Inside
Exterior
Parking Features Gravel
Utilities Available Municipal Water Available, Water Connected
Roof Type Metal
Porch Covered, Patio, Porch
Building
Lot Description Level
Story 1
Entry Level One
Sewer Septic On Site
Water Well
New Construction No
Schools
Elementary Schools Sandhills Farm Life
Middle Schools Crain'S Creek Middle
High Schools Union Pine
Others
Tax ID 00034508
Acceptable Financing Cash, Conventional
Listing Terms Cash, Conventional
Special Listing Condition None
Read Less
Want to know what your home might be worth? Contact us for a FREE valuation!

Our team is ready to help you sell your home for the highest possible price ASAP






