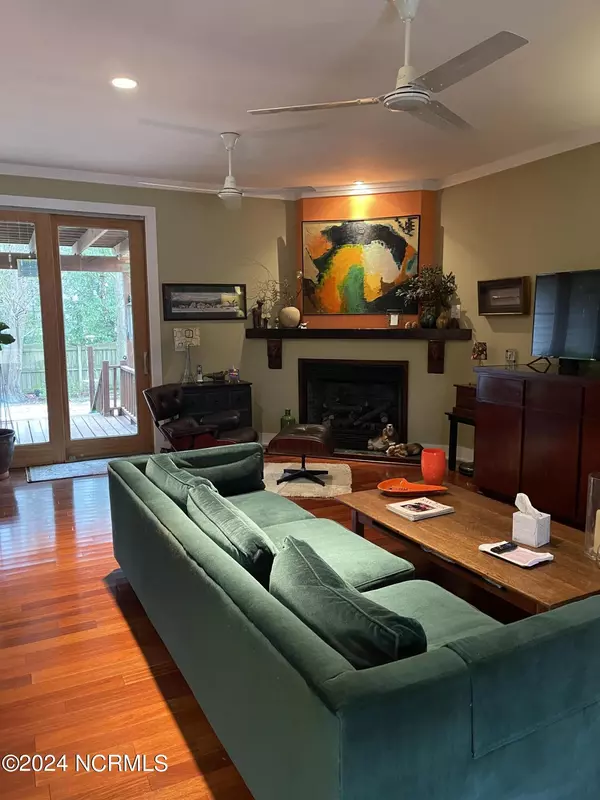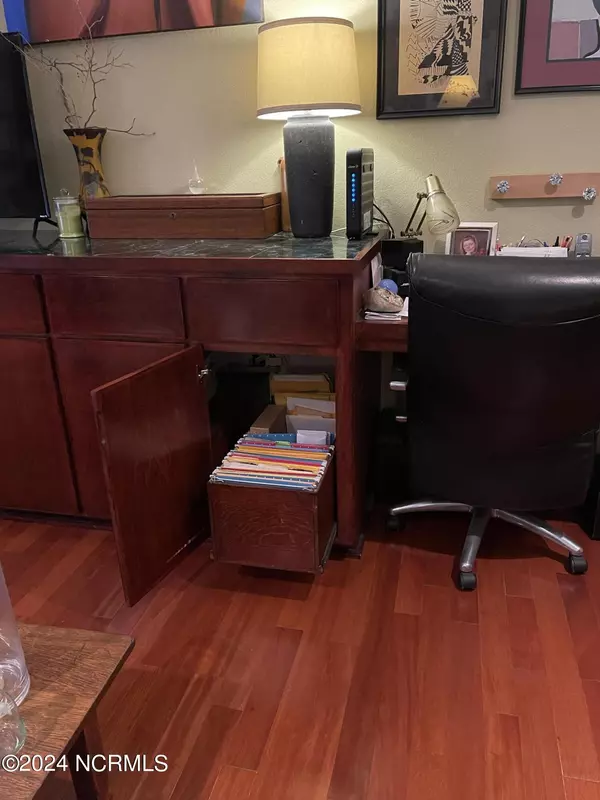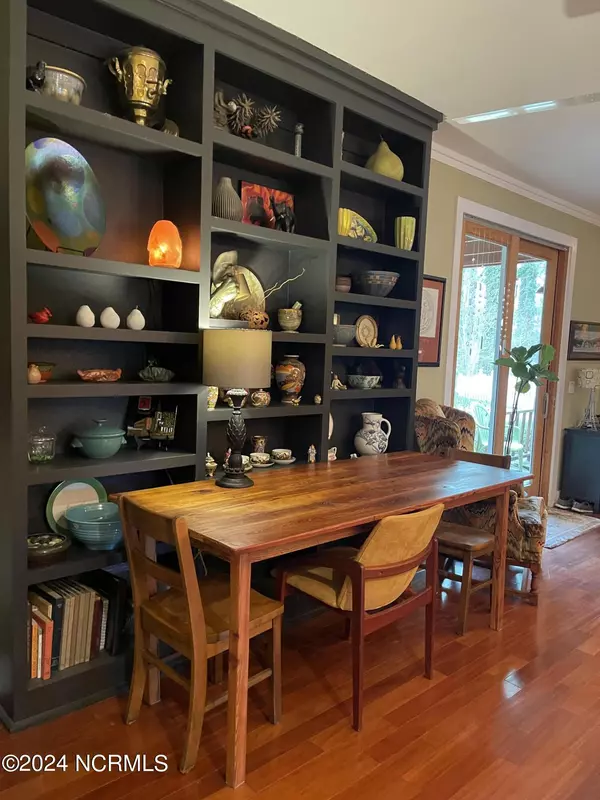$330,000
$349,988
5.7%For more information regarding the value of a property, please contact us for a free consultation.
3265 Daniel Drive Farmville, NC 27828
3 Beds
3 Baths
2,078 SqFt
Key Details
Sold Price $330,000
Property Type Single Family Home
Sub Type Single Family Residence
Listing Status Sold
Purchase Type For Sale
Square Footage 2,078 sqft
Price per Sqft $158
Subdivision Eaglebrook
MLS Listing ID 100424081
Sold Date 03/25/24
Style Wood Frame
Bedrooms 3
Full Baths 2
Half Baths 1
HOA Y/N No
Originating Board North Carolina Regional MLS
Year Built 2007
Annual Tax Amount $2,839
Lot Size 0.420 Acres
Acres 0.42
Lot Dimensions 142.89x121.49x143.56x123.7
Property Description
EAGLEBROOK ..Sought after neighborhood so here here it is! This beautiful custom built home offers 3 spacious bedrooms with lots of closet space, from walk-ins to 2 double closets. Great family room kitchen combo that has office space with lots of storage. Also offers eating area and wet bar that leads to the covered deck. The large front porch is wonderful to sit back with your morning coffee or afternoon relaxing time. 14 foot ceilings and don't forget to check the attic, could add 3 to 4 rooms up there. Home will come with washer & dryer, kitchen refrigerator and garage deep freezer. Easy walk to cozy downtown Farmville, or ball field and soccer fields. Need to go to Greenville, Wilson, or Raleigh no problem you will have easy access to all.
Location
State NC
County Pitt
Community Eaglebrook
Zoning R15
Direction From North Main Street turn left onto East Horne Avenue then turn right on Ryan Dr. This street will be between ballpark and soccer fields. At Eaglebrook go right and the home ill be on your right.
Rooms
Basement Crawl Space
Primary Bedroom Level Primary Living Area
Interior
Interior Features Bookcases, Kitchen Island, Master Downstairs, 9Ft+ Ceilings, Ceiling Fan(s), Walk-in Shower, Wet Bar, Walk-In Closet(s)
Heating Gas Pack, Forced Air, Natural Gas
Cooling Central Air
Flooring Carpet, Cork, Wood
Fireplaces Type Gas Log
Fireplace Yes
Window Features Thermal Windows,Blinds
Laundry Inside
Exterior
Garage Additional Parking, Concrete
Garage Spaces 1.0
Utilities Available Municipal Sewer Available
Waterfront No
Roof Type Architectural Shingle
Porch Covered, Deck, Porch
Building
Story 1
Foundation Brick/Mortar
Sewer Municipal Sewer
New Construction No
Schools
Elementary Schools Sam D. Bundy
Middle Schools Farmville
High Schools Farmville Central
Others
Tax ID 051612
Acceptable Financing Cash, Conventional, FHA, USDA Loan, VA Loan
Listing Terms Cash, Conventional, FHA, USDA Loan, VA Loan
Special Listing Condition None
Read Less
Want to know what your home might be worth? Contact us for a FREE valuation!

Our team is ready to help you sell your home for the highest possible price ASAP







