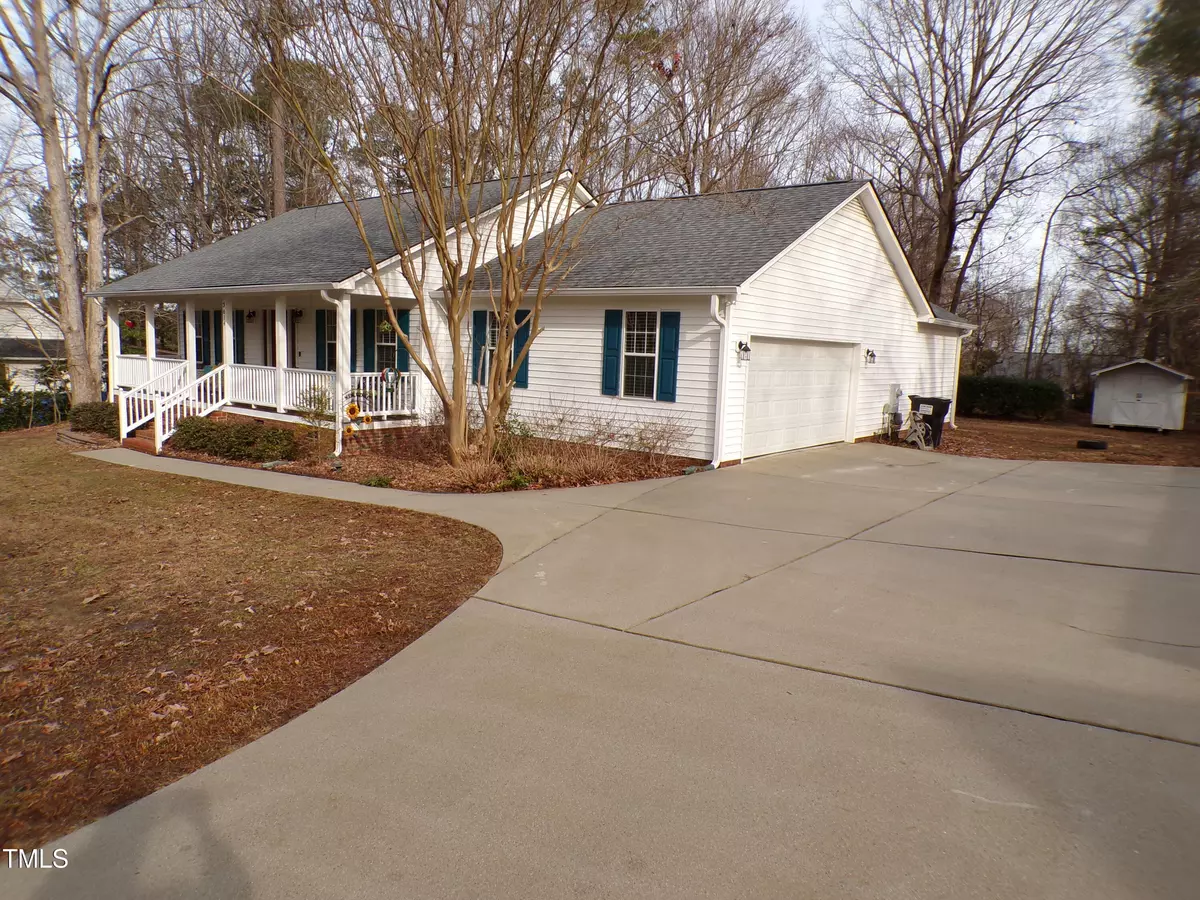Bought with Redfin Corporation
$366,000
$375,900
2.6%For more information regarding the value of a property, please contact us for a free consultation.
3014 Charlotte Drive Garner, NC 27529
3 Beds
2 Baths
1,653 SqFt
Key Details
Sold Price $366,000
Property Type Single Family Home
Sub Type Single Family Residence
Listing Status Sold
Purchase Type For Sale
Square Footage 1,653 sqft
Price per Sqft $221
Subdivision South Hills
MLS Listing ID 2542688
Sold Date 03/26/24
Style Site Built
Bedrooms 3
Full Baths 2
HOA Y/N No
Abv Grd Liv Area 1,653
Originating Board Triangle MLS
Year Built 1995
Annual Tax Amount $1,674
Lot Size 0.610 Acres
Acres 0.61
Property Sub-Type Single Family Residence
Property Description
Beautiful Ranch on .6 acre wooded lot. No HOA. 3 bedrooms, 2 bathrooms. Split bedroom arrangement for additional privacy. Spacious Master suite features vaulted ceiling, ceiling fan with remote control, and walk in closet. Master bath has jetted tub, dual vanity, newly remodeled large tiled shower with glass surround, and LVT plank flooring. Kitchen features a large island, granite countertops, tile back splash, and white cabinets. Large family room with stone fireplace, ceiling fan, built-in desk and bookcase. Relax on your expansive front porch or enjoy a cookout on the back deck. Neighborhood schools. Large 10 x 16 ft wooden shed for your storage needs. Wooden playhouse 8 x 8 feet. Large fenced Pet enclosure 18 x 24 ft.
Location
State NC
County Johnston
Direction From I-40 east, Exit 312, turn left on HY 42, right on Cornwallis Rd, right on Keri Dr, Left on Zackary Way, right Sherri Lynn, Llft on Charlotte Dr. Home on right.
Rooms
Other Rooms Shed(s), Storage
Basement Crawl Space
Interior
Interior Features Ceiling Fan(s), Granite Counters, High Ceilings, Kitchen/Dining Room Combination, Pantry, Vaulted Ceiling(s), Walk-In Closet(s), Walk-In Shower, Water Closet, Whirlpool Tub
Heating Electric, Heat Pump
Cooling Electric, Heat Pump
Flooring Carpet, Vinyl, Wood
Fireplaces Number 1
Fireplaces Type Family Room, Propane
Fireplace Yes
Window Features Blinds
Appliance Dishwasher, Electric Range, Electric Water Heater, Microwave, Plumbed For Ice Maker, Refrigerator
Laundry Laundry Room, Main Level
Exterior
Exterior Feature Rain Gutters
Garage Spaces 2.0
View Y/N Yes
Porch Covered, Deck, Porch
Garage Yes
Private Pool No
Building
Faces From I-40 east, Exit 312, turn left on HY 42, right on Cornwallis Rd, right on Keri Dr, Left on Zackary Way, right Sherri Lynn, Llft on Charlotte Dr. Home on right.
Foundation Brick/Mortar
Architectural Style Ranch
Structure Type Vinyl Siding
New Construction No
Schools
Elementary Schools Johnston - West View
Middle Schools Johnston - Cleveland
High Schools Johnston - Cleveland
Others
Special Listing Condition Seller Licensed Real Estate Professional
Read Less
Want to know what your home might be worth? Contact us for a FREE valuation!

Our team is ready to help you sell your home for the highest possible price ASAP


