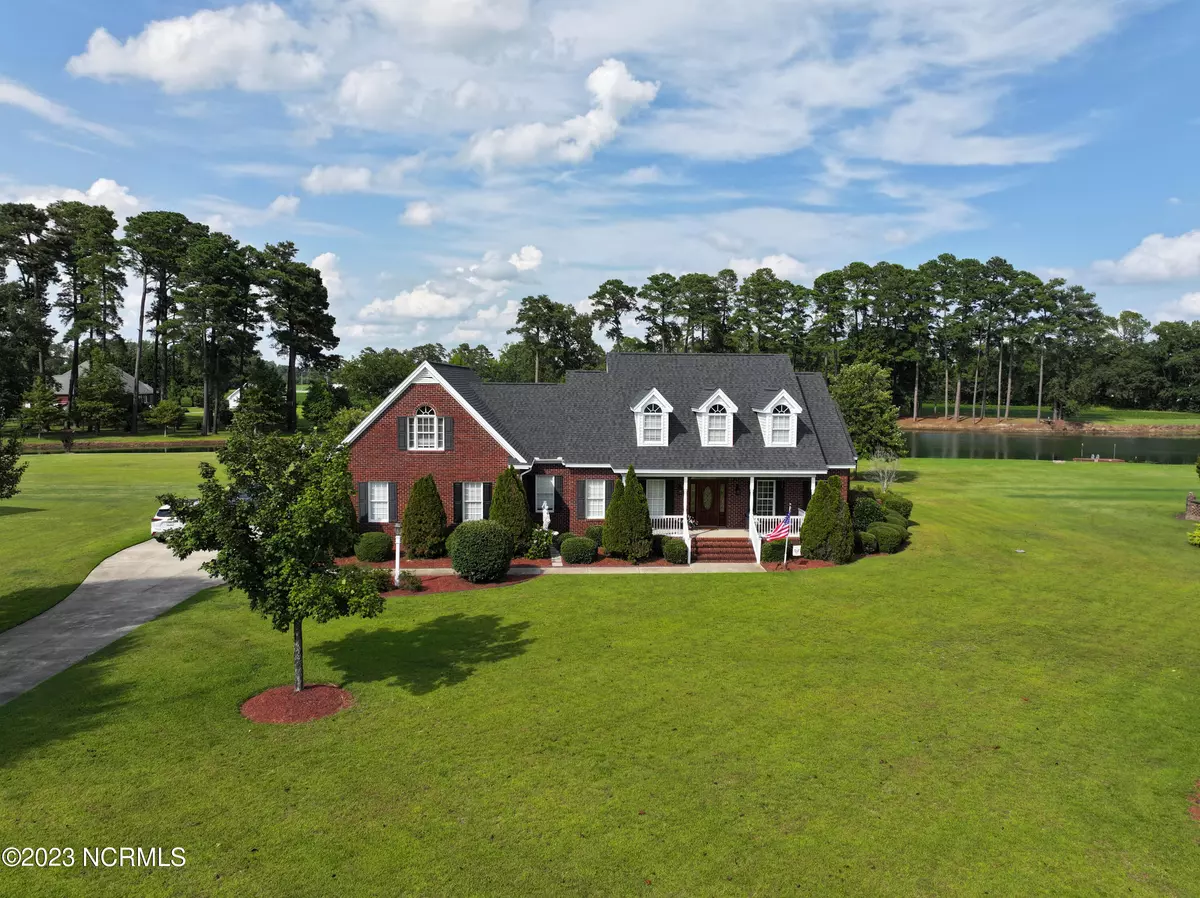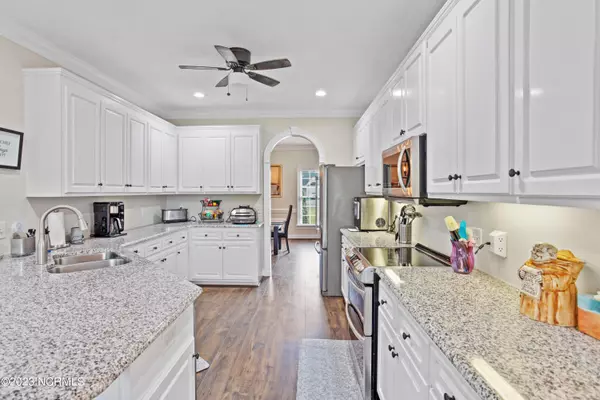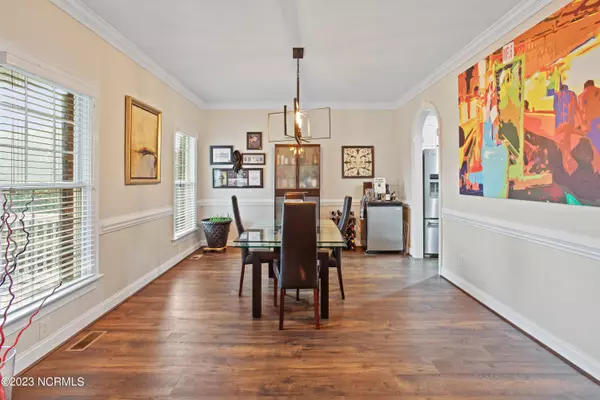$558,500
$575,000
2.9%For more information regarding the value of a property, please contact us for a free consultation.
1926 Sheldon RD Bailey, NC 27807
3 Beds
4 Baths
3,346 SqFt
Key Details
Sold Price $558,500
Property Type Single Family Home
Sub Type Single Family Residence
Listing Status Sold
Purchase Type For Sale
Square Footage 3,346 sqft
Price per Sqft $166
Subdivision Pearson Heritage
MLS Listing ID 100413456
Sold Date 03/26/24
Style Wood Frame
Bedrooms 3
Full Baths 3
Half Baths 1
HOA Fees $515
HOA Y/N Yes
Originating Board North Carolina Regional MLS
Year Built 2000
Annual Tax Amount $2,459
Lot Size 1.070 Acres
Acres 1.07
Lot Dimensions 145x349x151x303
Property Sub-Type Single Family Residence
Property Description
This is a ''once in a lifetime'' chance for a unique well-maintained property that is loaded and checks all the boxes! Spaces for family, work, and recreation. Garages for vehicles, toys, and for hobbies. tons of storage both above the separate garage and a walk-in attic, 3 downstairs bedrooms and the flex room could be a 4th bedroom upstairs making the top floor an excellent in-law suite. New LVP flooring, new hot water heater, new beautiful granite counters, new kitchen appliances, fresh paint, new LED recessed lighting and soo much more! In ground gas tank and a whole house generator ready to click itself on with zero effort from you if the power goes out! A gorgeous property! Fish, kayak, enjoy the ducks and a bald eagle! A very easy commute to Raleigh or to Wilson. Truly hurry!
Location
State NC
County Nash
Community Pearson Heritage
Zoning R
Direction US 64 E/US 264 E, exit 436 onto US 264 W, Continue on I 587, Take exit 34 towards Sims, Turn Left onto Green Pond Road, Continue on Simms Road, Right on Sheldon
Location Details Mainland
Rooms
Other Rooms Second Garage, Workshop
Basement Crawl Space, None
Primary Bedroom Level Primary Living Area
Interior
Interior Features Workshop, Whole-Home Generator, Master Downstairs, 9Ft+ Ceilings, Ceiling Fan(s)
Heating Gas Pack, Heat Pump, Propane
Cooling Zoned
Flooring LVT/LVP, Carpet
Fireplaces Type Gas Log
Fireplace Yes
Appliance Water Softener, Stove/Oven - Electric, Microwave - Built-In, Dishwasher
Exterior
Parking Features Attached, Concrete, Garage Door Opener
Garage Spaces 4.0
Utilities Available Community Water Available
Waterfront Description None,Sailboat Accessible
View Pond, Water
Roof Type Architectural Shingle
Porch Deck, Porch
Building
Lot Description Level, Open Lot
Story 2
Entry Level Two
Sewer Septic On Site
Water Well
New Construction No
Schools
Elementary Schools Bailey
Middle Schools Southern Nash
High Schools Southern Nash
Others
Tax ID 2784-00-57-1358
Acceptable Financing Cash, Conventional, FHA, VA Loan
Listing Terms Cash, Conventional, FHA, VA Loan
Special Listing Condition None
Read Less
Want to know what your home might be worth? Contact us for a FREE valuation!

Our team is ready to help you sell your home for the highest possible price ASAP






