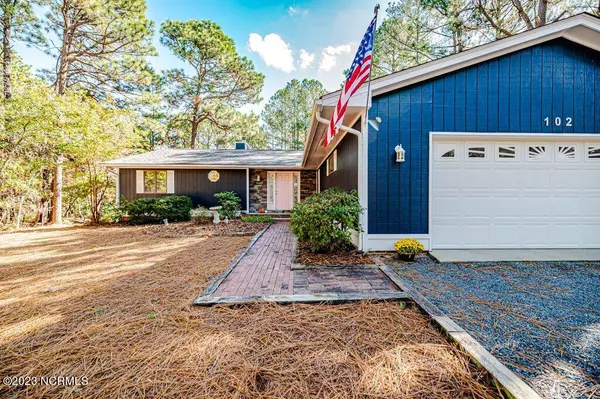$367,000
$379,000
3.2%For more information regarding the value of a property, please contact us for a free consultation.
102 Hampton Court West End, NC 27376
3 Beds
2 Baths
1,665 SqFt
Key Details
Sold Price $367,000
Property Type Single Family Home
Sub Type Single Family Residence
Listing Status Sold
Purchase Type For Sale
Square Footage 1,665 sqft
Price per Sqft $220
Subdivision 7 Lakes South
MLS Listing ID 100412147
Sold Date 03/27/24
Style Wood Frame
Bedrooms 3
Full Baths 2
HOA Fees $1,300
HOA Y/N Yes
Originating Board North Carolina Regional MLS
Year Built 1983
Lot Size 0.690 Acres
Acres 0.69
Lot Dimensions 92.63x274.38x50x278.91x170.39
Property Description
Welcome to your dream home! This stunning 3-bedroom residence is a true gem, offering the perfect blend of contemporary design and timeless elegance. Step inside and be captivated by the open and inviting floor plan, featuring a split bedroom layout that provides the ultimate in privacy and convenience. The home has been meticulously remodeled, inside and out, showcasing a level of craftsmanship and attention to detail. Both bathrooms offer luxurious tile and granite finishes.The master suite is a sanctuary unto itself, with private French doors that open onto a serene deck, where you can unwind in peace. Plus, the spacious walk-in closet is thoughtfully outfitted with a custom closet system.Situated on over half an acre within a quiet cul-de-sac in the desirable Seven Lakes South community, this home offers a picturesque setting, complete with mature landscaping that enhances the charm of the property. As part of a gated community, you'll enjoy access to amenities.. The oversized garage, walk-in pantry, and two decks, as well as a large screened porch, make this home perfect for both relaxation and entertaining. Don't miss out on this opportunity to make this beautiful, meticulously maintained home your very own.
Location
State NC
County Moore
Community 7 Lakes South
Zoning GC-SL
Direction On W Devonshire Ave, turn right onto Hampton Way the home will be on your right.
Rooms
Basement Crawl Space, None
Primary Bedroom Level Non Primary Living Area
Interior
Interior Features Foyer, Solid Surface, Ceiling Fan(s), Pantry, Walk-in Shower, Walk-In Closet(s)
Heating Electric, Heat Pump
Cooling Central Air
Flooring LVT/LVP, Tile
Fireplaces Type Gas Log
Fireplace Yes
Appliance Refrigerator, Range, Microwave - Built-In, Dishwasher
Laundry Inside
Exterior
Garage Gravel
Garage Spaces 2.0
Pool None
Waterfront Description None
Roof Type Composition
Porch Covered, Deck, Porch, Screened
Building
Lot Description Cul-de-Sac Lot
Story 1
Sewer Septic On Site
Water Municipal Water
New Construction No
Schools
Elementary Schools West End Elementary
Middle Schools West Pine Middle
High Schools Pinecrest High
Others
Tax ID 00029815
Acceptable Financing Cash, Conventional, FHA, USDA Loan, VA Loan
Listing Terms Cash, Conventional, FHA, USDA Loan, VA Loan
Special Listing Condition None
Read Less
Want to know what your home might be worth? Contact us for a FREE valuation!

Our team is ready to help you sell your home for the highest possible price ASAP







