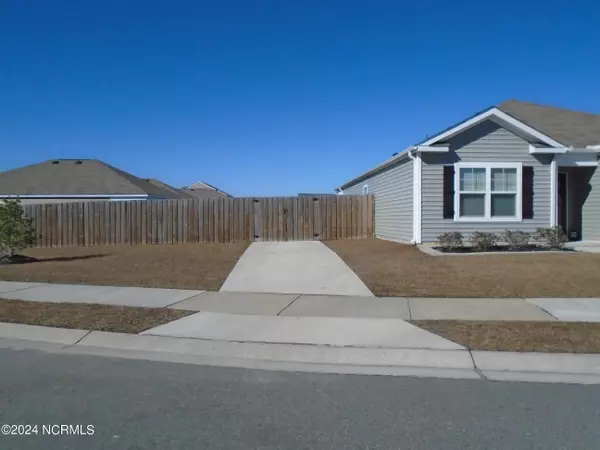$327,500
$329,900
0.7%For more information regarding the value of a property, please contact us for a free consultation.
8125 Thatcher Lane NE Leland, NC 28451
4 Beds
2 Baths
1,795 SqFt
Key Details
Sold Price $327,500
Property Type Single Family Home
Sub Type Single Family Residence
Listing Status Sold
Purchase Type For Sale
Square Footage 1,795 sqft
Price per Sqft $182
Subdivision Seabrooke
MLS Listing ID 100421496
Sold Date 03/27/24
Style Wood Frame
Bedrooms 4
Full Baths 2
HOA Fees $600
HOA Y/N Yes
Originating Board North Carolina Regional MLS
Year Built 2020
Annual Tax Amount $1,286
Lot Size 8,233 Sqft
Acres 0.19
Lot Dimensions 122x110x29x116
Property Description
POSSIBLE USDA 100% FINANCING AVAILABLE!!! 4BR/2BA home with a 2nd driveway in the SeaBrooke community in Leland. Home features an open floor plan with a spacious living room, nice size kitchen with an island, large pantry closet and stainless appliances, a dining area with sliders to the rear covered porch, the master bedroom with a large walk in closet and a private bathroom with a double vanity, walk in shower, a water closet and an additional closet, a hallway coat closet, a linen closet, a laundry room and more. After a day at the community pool relax on your covered patio, or grill out on the extended patio. The property is in a triangle shape and has a fenced in rear yard and large side yard. The second driveway has a double gate leading to the side yard which would be perfect for parking your Jon boat or whatever toys you may have. The yard also has room for a child's play set, garden or additional storage. In addition to the community pool SeaBrooke offers a playground, an open pavilion and a volleyball court. One year home warranty included.
Location
State NC
County Brunswick
Community Seabrooke
Zoning R75
Direction Rt 17 south, turn right onto Carol Lynn Drive, right on Rachel Wynd, left on Buckeye Rd into Seabrooke, left on Thatcher and house will be on the right.
Rooms
Primary Bedroom Level Primary Living Area
Interior
Interior Features Master Downstairs, Pantry
Heating Electric, Heat Pump
Cooling Central Air
Fireplaces Type None
Fireplace No
Window Features Blinds
Appliance Stove/Oven - Electric, Microwave - Built-In, Disposal, Dishwasher
Laundry Inside
Exterior
Garage Additional Parking, Concrete, Garage Door Opener, See Remarks, Off Street, On Site
Garage Spaces 2.0
Waterfront No
Roof Type Shingle
Porch Covered, Patio
Building
Story 1
Foundation Slab
Sewer Municipal Sewer
Water Municipal Water
New Construction No
Schools
Elementary Schools Town Creek
Middle Schools Town Creek
High Schools North Brunswick
Others
Tax ID 046ei042
Acceptable Financing Cash, Conventional, FHA, USDA Loan, VA Loan
Listing Terms Cash, Conventional, FHA, USDA Loan, VA Loan
Special Listing Condition None
Read Less
Want to know what your home might be worth? Contact us for a FREE valuation!

Our team is ready to help you sell your home for the highest possible price ASAP







