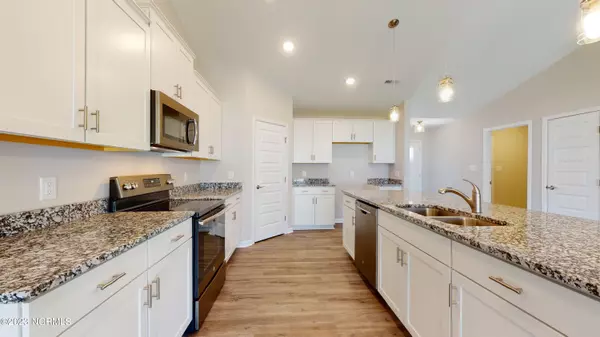$332,070
$330,200
0.6%For more information regarding the value of a property, please contact us for a free consultation.
93 Robertson Lane New Bern, NC 28562
3 Beds
2 Baths
1,870 SqFt
Key Details
Sold Price $332,070
Property Type Single Family Home
Sub Type Single Family Residence
Listing Status Sold
Purchase Type For Sale
Square Footage 1,870 sqft
Price per Sqft $177
Subdivision Stately Pines
MLS Listing ID 100419077
Sold Date 03/28/24
Style Wood Frame
Bedrooms 3
Full Baths 2
HOA Y/N No
Originating Board North Carolina Regional MLS
Year Built 2023
Lot Size 10,019 Sqft
Acres 0.23
Lot Dimensions 75x135x75x135
Property Description
Welcome to your new home built by JC Jackson Homes! Picture yourself living in Stately Pines, conveniently located between Havelock and New Bern! Just minutes from Cherry Point MCAS. You could be enjoying this new construction home by May 2024! Our Mason model is a stunning single-story split bedroom floor plan, with 3 bedrooms, 2 bathrooms, and a large study. This home is the perfect blend of warm and welcoming! As you walk into the home, you are led into the sizable great room that features tall cathedral ceilings. Directly off the living room is your large kitchen with a massive eat in island, and stylish granite counter tops! In addition, the kitchen has a sizeable corner pantry, perfect for all your kitchen storage needs! Call us today to schedule an appointment to see the quality we provide in our homes! Dreaming of purchasing a new home can be your reality with JC Jackson Homes!
Location
State NC
County Craven
Community Stately Pines
Zoning Residential
Direction From Morehead City- Head West on Hwy 70. Turn right on Stately Pines Road. Turn left on Robertson Lane. Homesite will be 1st site on left.
Rooms
Basement None
Primary Bedroom Level Primary Living Area
Interior
Interior Features Mud Room, Kitchen Island, Master Downstairs, Vaulted Ceiling(s), Ceiling Fan(s), Pantry, Walk-in Shower, Walk-In Closet(s)
Heating Electric, Heat Pump
Cooling Central Air, Zoned
Flooring LVT/LVP, Carpet, Tile
Fireplaces Type Gas Log
Fireplace Yes
Window Features Thermal Windows,DP50 Windows
Appliance Stove/Oven - Electric, Microwave - Built-In, Dishwasher
Laundry Hookup - Dryer, Washer Hookup
Exterior
Garage Paved
Garage Spaces 2.0
Waterfront No
Roof Type Architectural Shingle
Porch Covered, Porch
Building
Story 1
Foundation Raised, Slab
Sewer Municipal Sewer
New Construction Yes
Schools
Elementary Schools W. Jesse Gurganus
Middle Schools Tucker Creek
High Schools Havelock
Others
Tax ID 6-213-4 -004
Acceptable Financing Cash, Conventional, FHA, USDA Loan, VA Loan
Listing Terms Cash, Conventional, FHA, USDA Loan, VA Loan
Special Listing Condition None
Read Less
Want to know what your home might be worth? Contact us for a FREE valuation!

Our team is ready to help you sell your home for the highest possible price ASAP







