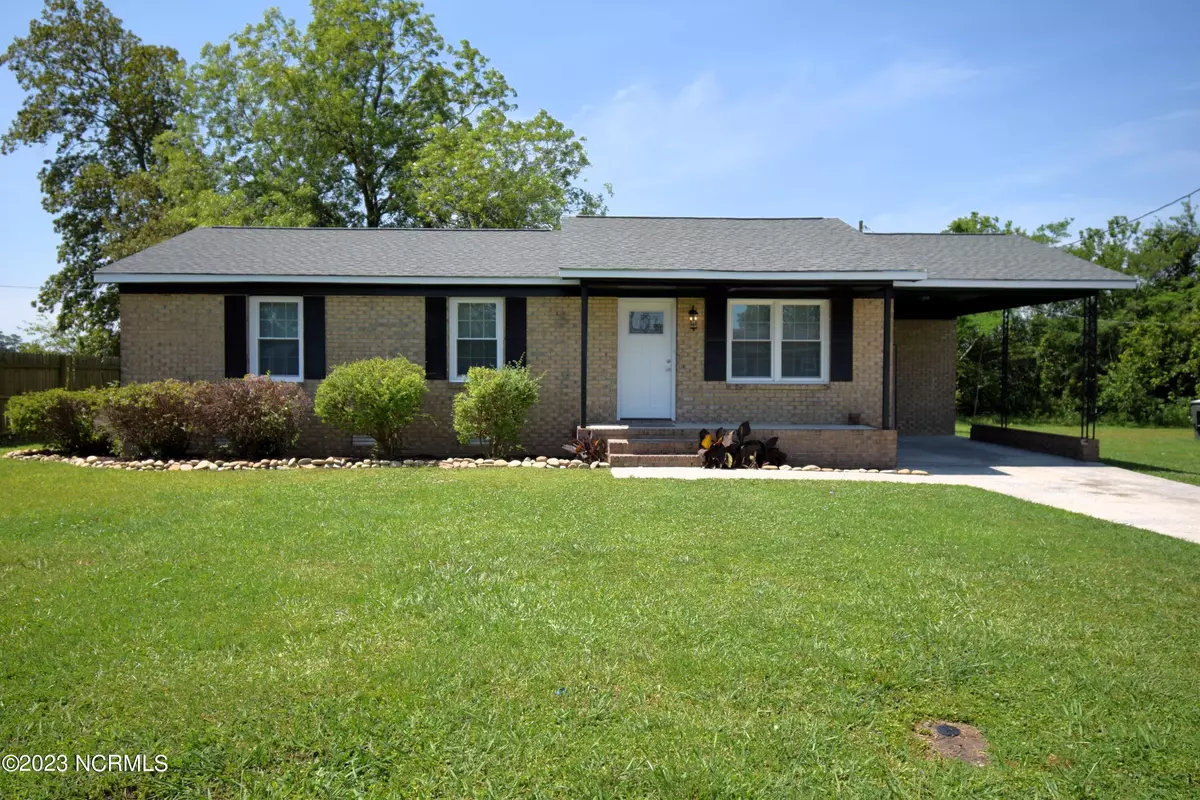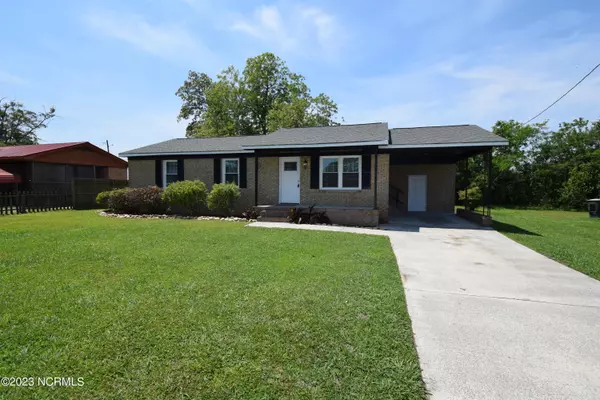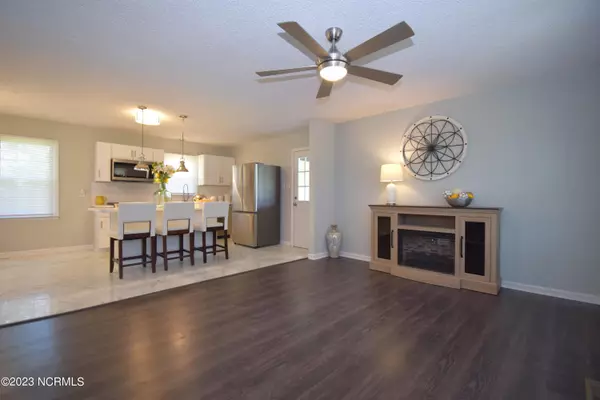$193,000
$194,900
1.0%For more information regarding the value of a property, please contact us for a free consultation.
4570 Wilson Drive Ayden, NC 28513
3 Beds
1 Bath
1,085 SqFt
Key Details
Sold Price $193,000
Property Type Single Family Home
Sub Type Single Family Residence
Listing Status Sold
Purchase Type For Sale
Square Footage 1,085 sqft
Price per Sqft $177
Subdivision Kennedy Estates
MLS Listing ID 100389749
Sold Date 03/29/24
Style Wood Frame
Bedrooms 3
Full Baths 1
HOA Y/N No
Originating Board North Carolina Regional MLS
Year Built 1976
Annual Tax Amount $825
Lot Size 10,890 Sqft
Acres 0.25
Lot Dimensions 80x135
Property Description
This charming brick ranch home, elegantly refurbished, is situated within the desirable area eligible for the 100% USDA loan program or a Community Incentive Program. The residence showcases new flooring, modern light fixtures, and ceiling fans, along with updated plumbing fixtures throughout. Its open floor plan features a generously-sized great room, while the kitchen boasts brand-new cabinetry with convenient soft-close drawers and doors, an island, exquisite quartz countertops, modern tile backsplash and stainless steel appliances. The dining area of this home is enhanced by a stunning chandelier. The bathroom has undergone a complete update featuring a stand-alone double sink vanity, beautifully tiled flooring, and tile surrounding the tub shower and a barn door to continue adding character. Three spacious bedrooms. Additionally, the home includes new doors, a new roof, and a new HVAC system complete with fresh ductwork. Single car carport with a laundry room that doubles its use for storage as well. Tree lined backyard completes this home.
Location
State NC
County Pitt
Community Kennedy Estates
Zoning SFR
Direction Memorial Dr towards Ayden, left onto Lauries Ellis, right onto Old NC 11, left onto Allen Dr, right onto Wilson Dr.
Rooms
Basement Crawl Space
Primary Bedroom Level Primary Living Area
Interior
Interior Features Kitchen Island, Master Downstairs, Ceiling Fan(s)
Heating Electric, Heat Pump
Cooling Central Air
Flooring Laminate, Tile
Fireplaces Type None
Fireplace No
Window Features Blinds
Appliance Stove/Oven - Electric, Refrigerator, Microwave - Built-In, Dishwasher
Laundry Inside
Exterior
Garage Paved
Carport Spaces 1
Waterfront No
Roof Type Composition
Porch Porch
Building
Story 1
Sewer Municipal Sewer
Water Municipal Water
New Construction No
Schools
Elementary Schools Ayden
Middle Schools Ayden
High Schools Ayden/Grifton
Others
Tax ID 022027
Acceptable Financing Cash, Conventional, FHA, USDA Loan, VA Loan
Listing Terms Cash, Conventional, FHA, USDA Loan, VA Loan
Special Listing Condition None
Read Less
Want to know what your home might be worth? Contact us for a FREE valuation!

Our team is ready to help you sell your home for the highest possible price ASAP







