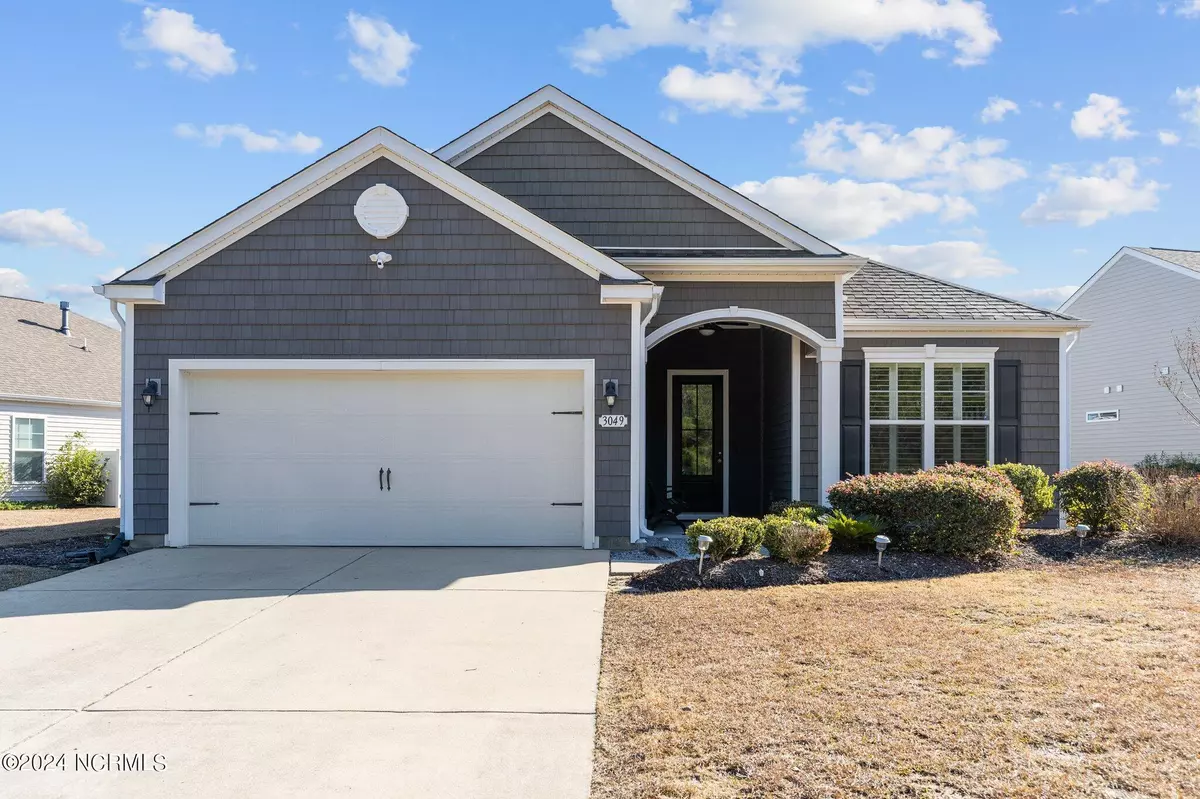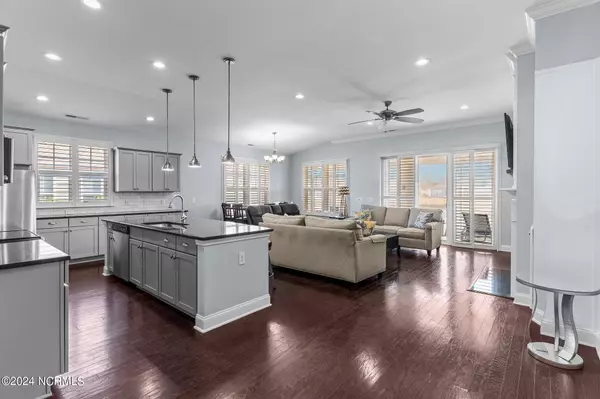$380,000
$395,000
3.8%For more information regarding the value of a property, please contact us for a free consultation.
3049 Crescent Lake Drive Calabash, NC 28467
3 Beds
2 Baths
1,736 SqFt
Key Details
Sold Price $380,000
Property Type Single Family Home
Sub Type Single Family Residence
Listing Status Sold
Purchase Type For Sale
Square Footage 1,736 sqft
Price per Sqft $218
Subdivision Calabash Lakes
MLS Listing ID 100421179
Sold Date 04/03/24
Style Wood Frame
Bedrooms 3
Full Baths 2
HOA Fees $1,848
HOA Y/N Yes
Originating Board North Carolina Regional MLS
Year Built 2016
Annual Tax Amount $1,721
Lot Size 9,801 Sqft
Acres 0.23
Lot Dimensions 103x135x40x136
Property Description
Beautiful home in Calabash Lakes with water views from the great room, dining area, master bedroom, and screened porch. Great open floor plan with spacious great room, dining, and kitchen. Great room has gas log fireplace and built-in shelves. Kitchen has large island, abundance of cabinets, SS appliances, and walk-in pantry. Master suite has trey ceiling, walk-in closet, and master bath with shower and dual sinks. Two additional bedrooms at front of home with bath between. Two car garage with pull down stairs to floored attic with work area. Screened porch on back overlooking pond to enjoy your morning coffee or sunset in the evening. Home is located on a quiet street in the back of the subdivision. Calabash Lakes has wonderful amenities which include new saltwater pool, clubhouse, fitness room, pickleball and tennis courts. HOA maintains mowing of yards, irrigation, pest and termite control on quarterly basis and power washing annually. Conveniently located just minutes from Sunset Beach, local restaurants, shopping, and golfing.
Location
State NC
County Brunswick
Community Calabash Lakes
Zoning SFR
Direction From Hwy 17 S, turn left onto Thomasboro Rd. Turn right onto Calabash Lakes Blvd. Turn right onto Crescent Lakes Dr. Home is on the right.
Rooms
Basement None
Primary Bedroom Level Primary Living Area
Interior
Interior Features Foyer, Generator Plug, Bookcases, Kitchen Island, Master Downstairs, 9Ft+ Ceilings, Tray Ceiling(s), Vaulted Ceiling(s), Ceiling Fan(s), Pantry, Walk-in Shower, Walk-In Closet(s)
Heating Electric, Heat Pump
Cooling Central Air
Flooring Carpet, Laminate, Tile
Fireplaces Type Gas Log
Fireplace Yes
Window Features Blinds
Appliance Stove/Oven - Electric, Refrigerator, Microwave - Built-In, Dishwasher
Laundry Hookup - Dryer, Washer Hookup, Inside
Exterior
Garage Attached, Garage Door Opener, Paved
Garage Spaces 2.0
Waterfront Yes
Waterfront Description Pond on Lot
View Pond, Water
Roof Type Architectural Shingle
Porch Covered, Enclosed, Porch, Screened
Building
Story 1
Foundation Slab
Sewer Municipal Sewer
Water Municipal Water
New Construction No
Schools
Elementary Schools Jessie Mae Monroe
Middle Schools Shallotte
High Schools West Brunswick
Others
Tax ID 240de003
Acceptable Financing Cash, Conventional, FHA, VA Loan
Listing Terms Cash, Conventional, FHA, VA Loan
Special Listing Condition None
Read Less
Want to know what your home might be worth? Contact us for a FREE valuation!

Our team is ready to help you sell your home for the highest possible price ASAP







