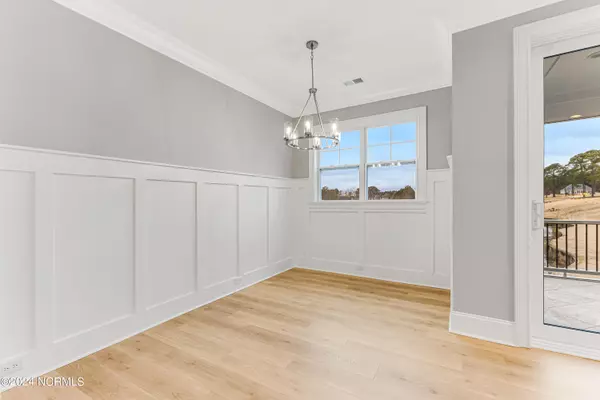$620,000
$639,900
3.1%For more information regarding the value of a property, please contact us for a free consultation.
620 Eastwood Park Road #21-B Sunset Beach, NC 28468
4 Beds
4 Baths
2,598 SqFt
Key Details
Sold Price $620,000
Property Type Townhouse
Sub Type Townhouse
Listing Status Sold
Purchase Type For Sale
Square Footage 2,598 sqft
Price per Sqft $238
Subdivision Sea Trail Plantation
MLS Listing ID 100384729
Sold Date 04/02/24
Style Wood Frame
Bedrooms 4
Full Baths 3
Half Baths 1
HOA Fees $1,050
HOA Y/N Yes
Originating Board North Carolina Regional MLS
Year Built 2023
Lot Dimensions TBD
Property Description
Move in ready with Golf Membership incentive & substantial interior upgrades included!! The last available unit with a highly sought after golf course location & water feature view on Byrd course in the Townhomes on Eastwood Bluff in Sea Trail Golf Resort. Included in the purchase of the home is a Full ST Golf Membership including initiation fee, 2 golf memberships, ST Golf Shop gift card & other member discounts. With in-progress, new on-site amenities & a multi-million dollar investment by new owners for improvements to courses, clubhouses, community infrastructure & amenities, & w/ addt'l planned amenities & services, like new bar/restaurant options, now is the time to join this vibrant resort community! Enjoy open-plan great-room w/spacious entertainer's kitchen featuring SS appliance package (no fridge), pantry, soft close cabinetry, quartz countertops, subway tile backsplash, & under cabinet lighting. Shiplap accent walls, wainscoting in dining area, & vent-free fireplace are almost as impressive as views through the telescoping slider doors to screen porch where you'll have an unobstructed view across the green to water feature w/cart path bridge-a view that will only improve w/course upgrades under new owners! Private elevator included! This main living-level also hosts a powder bath and office/bedroom. With 2 suites in addition to Primary, guests have their choice of well-appointed private spaces. Primary Suite is an oasis w/cross-coffer ceiling detail, melamine shelving system in WIC, triple window for optimal golf views & spa-inspired bathroom w/dual vanity, walk-in tiled shower w/ LED lit niche, bench seat, & sliding glass door. convenient adjacent laundry room w/custom builtins. Lower level suite has a private terrace. All interior selections complete & can't be changed. Photos are of the completed unit!
Location
State NC
County Brunswick
Community Sea Trail Plantation
Zoning MR3
Direction From listing office, head Left onto Sunset Blvd N. Turn Right onto Clubhouse Rd. Turn Right onto Eastwood Park Road. Turn right into The Townhomes on Eastwood Bluff at Sea Trail , continue straight and destination will be ahead on the right
Rooms
Basement None
Primary Bedroom Level Non Primary Living Area
Interior
Interior Features Foyer, Kitchen Island, 9Ft+ Ceilings, Tray Ceiling(s), Ceiling Fan(s), Elevator, Pantry, Walk-in Shower, Eat-in Kitchen, Walk-In Closet(s)
Heating Electric, Heat Pump, Zoned
Cooling Central Air, Zoned
Flooring Carpet, Laminate, Tile, Wood
Window Features DP50 Windows
Appliance Vent Hood, Stove/Oven - Electric, Microwave - Built-In, Disposal, Dishwasher, Cooktop - Gas
Laundry Hookup - Dryer, Washer Hookup, Inside
Exterior
Exterior Feature Irrigation System
Garage On Site, Paved, Shared Driveway
Garage Spaces 1.5
Waterfront No
Waterfront Description None
View Golf Course, Pond, Water
Roof Type Architectural Shingle,Metal
Accessibility None
Porch Covered, Porch, Screened, See Remarks
Building
Lot Description On Golf Course
Story 3
Foundation Slab
Sewer Municipal Sewer
Water Municipal Water
Structure Type Irrigation System
New Construction Yes
Schools
Elementary Schools Jessie Mae Monroe
Middle Schools Shallotte
High Schools West Brunswick
Others
Tax ID 2420000923
Acceptable Financing Construction to Perm, Cash, Conventional, FHA, VA Loan
Listing Terms Construction to Perm, Cash, Conventional, FHA, VA Loan
Special Listing Condition None
Read Less
Want to know what your home might be worth? Contact us for a FREE valuation!

Our team is ready to help you sell your home for the highest possible price ASAP







