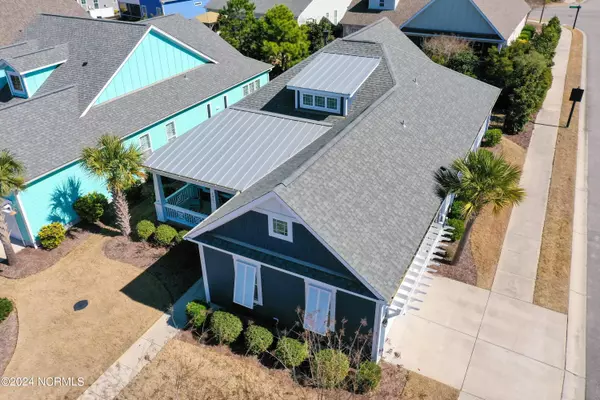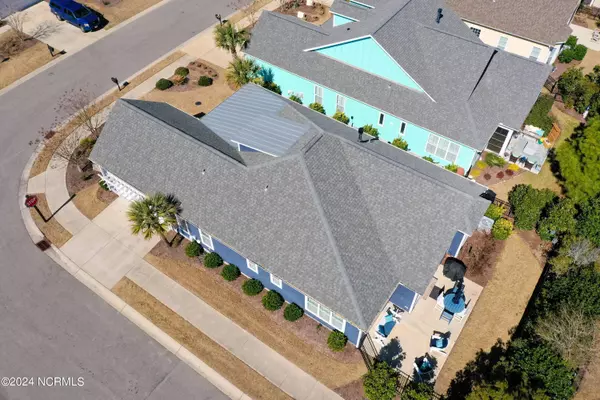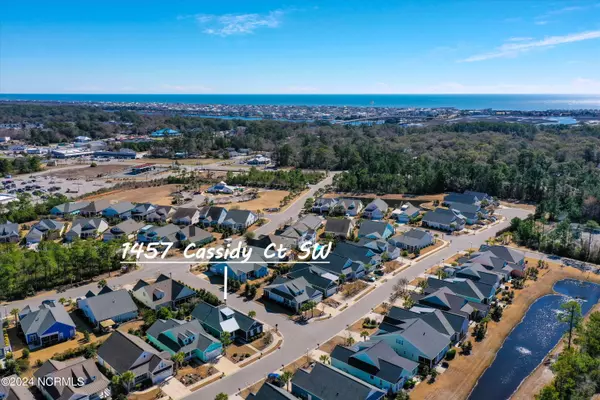$570,000
$575,000
0.9%For more information regarding the value of a property, please contact us for a free consultation.
1457 Cassidy Court SW Ocean Isle Beach, NC 28469
3 Beds
2 Baths
1,890 SqFt
Key Details
Sold Price $570,000
Property Type Single Family Home
Sub Type Single Family Residence
Listing Status Sold
Purchase Type For Sale
Square Footage 1,890 sqft
Price per Sqft $301
Subdivision Retreat At Oib
MLS Listing ID 100429885
Sold Date 04/03/24
Style Wood Frame
Bedrooms 3
Full Baths 2
HOA Fees $2,388
HOA Y/N Yes
Originating Board North Carolina Regional MLS
Year Built 2017
Annual Tax Amount $1,691
Lot Size 5,750 Sqft
Acres 0.13
Lot Dimensions Approx 52 x 110
Property Description
Welcome to 1457 Cassidy Court Southwest on the mainland of beautiful Ocean Isle Beach. Completed in 2018 and immaculately kept since, this Bill Clark Homes construction is loaded with upgrades over and above the five foot double-box wainscoting, stunning hardwood and tile floors, custom window shutters, and crown molding throughout. Overlooking the open floor plan is a premier kitchen centered on a spacious eight foot island topped with Carrara marble. Frigidaire Pro appliances including wall oven and gas cooktop compliment abundant counterspace and even a walk-in pantry. Under ceilings soaring as high as eleven feet, the natural lighting within 1457 Cassidy Court is enhanced by multiple transom windows plus an extra window in each the dining room and the master bedroom. Brilliant white ship-lap surrounds both the gas fireplace and the free-standing tub in the gracious primary bathroom which also features dual raised vanities, separate water closet and the alluringly tiled walk-in shower. The primary bedroom featuring a large walk-in closet with built-ins rests under coffered ceilings, a soothing color palette and afternoon shade. The home's east/west orientation should lend itself to morning sun on the primary bedroom, dining room, sunroom & patio outdoors; afternoon & early-evening sun on the front porch. The Sonos sound system distributes audio through the flush-mount ceiling speakers as well as the exterior speakers on the patio. A buried two hundred fifty gallon propane tank serves the fireplace, the kitchen cooktop, the patio grill and the Rinnai On-Demand water heater as well as the Instant-On Generac whole-house generator. The fenced rear yard is perfect for four-legged friends and easily manageable inasmuch as lawn maintenance is included in the owner's HOA fees. All of this set walking distance to the community pool, within a half mile of restaurants, bars, groceries, coffee, seafood markets and doctors, less than a mile from the OIB Bridge.
Location
State NC
County Brunswick
Community Retreat At Oib
Zoning Residential
Direction From mainland OIB traffic circle onto Hwy 179/Beach Drive SW heading towards Sunset Beach. From there the primary entrance to The Retreat is just past the Lowe's grocery store. Turn right onto Dunes Blvd then to second left onto Chadmore. Home on corner of Chadmore and Cassidy Ct.
Rooms
Primary Bedroom Level Primary Living Area
Interior
Interior Features Foyer, Intercom/Music, Solid Surface, Whole-Home Generator, Kitchen Island, Master Downstairs, 9Ft+ Ceilings, Ceiling Fan(s), Pantry, Walk-in Shower, Walk-In Closet(s)
Heating Electric, Heat Pump
Cooling Central Air
Flooring Tile, Wood
Fireplaces Type Gas Log
Fireplace Yes
Window Features Blinds
Appliance Stove/Oven - Electric, Refrigerator, Microwave - Built-In, Disposal, Dishwasher, Cooktop - Gas
Laundry Hookup - Dryer, Washer Hookup, Inside
Exterior
Exterior Feature Irrigation System
Garage Attached, Paved
Garage Spaces 2.0
Waterfront No
Roof Type Architectural Shingle
Porch Covered, Patio, Porch
Building
Lot Description Corner Lot
Story 1
Foundation Raised, Slab
Sewer Municipal Sewer
Water Municipal Water
Structure Type Irrigation System
New Construction No
Schools
Elementary Schools Union
Middle Schools Shallotte
High Schools West Brunswick
Others
Tax ID 243ki025
Acceptable Financing Cash, Conventional
Listing Terms Cash, Conventional
Special Listing Condition None
Read Less
Want to know what your home might be worth? Contact us for a FREE valuation!

Our team is ready to help you sell your home for the highest possible price ASAP







