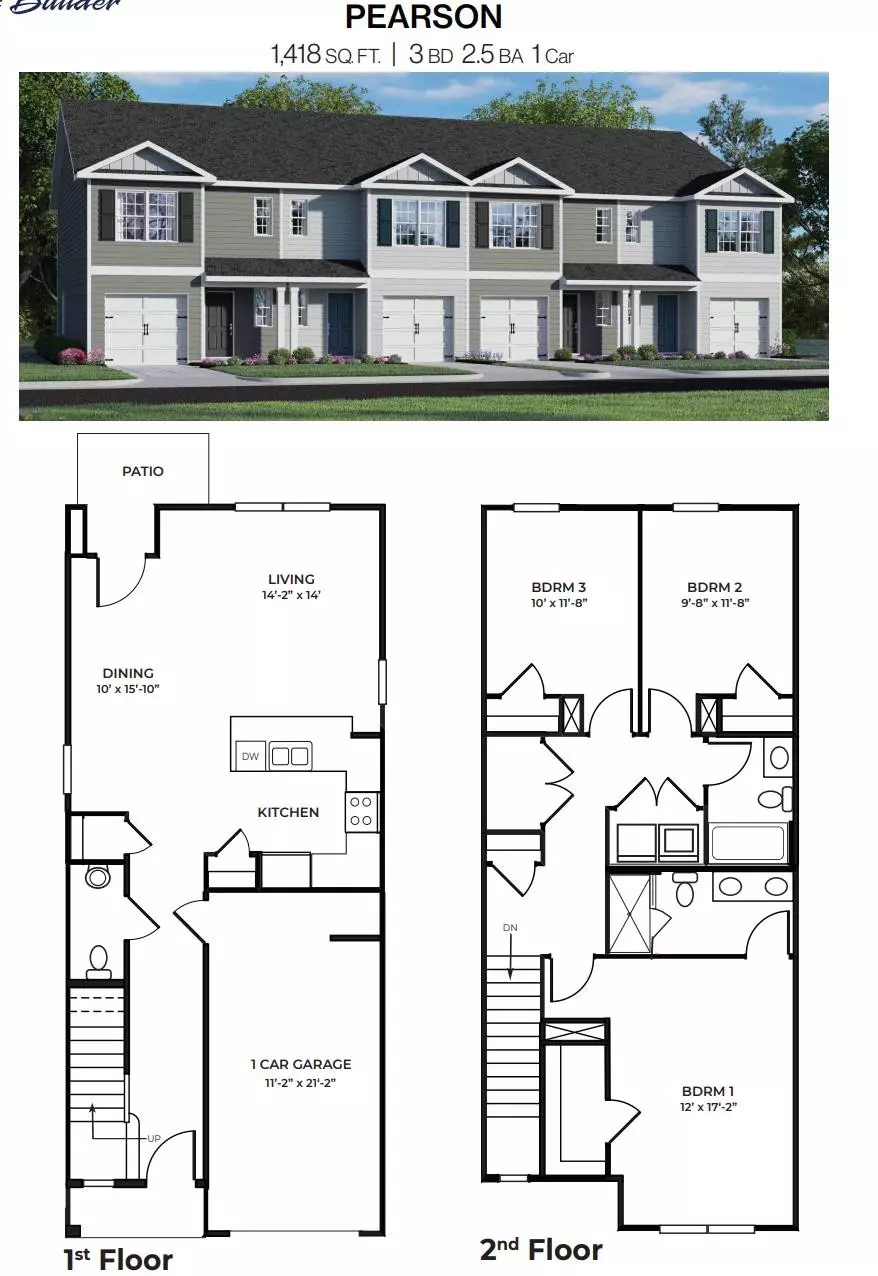Bought with KELLER WILLIAMS REALTY (PINEHURST)
$221,500
$224,000
1.1%For more information regarding the value of a property, please contact us for a free consultation.
2507 Gracie Lane Carthage, NC 28327
3 Beds
3 Baths
1,418 SqFt
Key Details
Sold Price $221,500
Property Type Townhouse
Sub Type Townhouse
Listing Status Sold
Purchase Type For Sale
Square Footage 1,418 sqft
Price per Sqft $156
Subdivision Carriage Place
MLS Listing ID 2543205
Sold Date 04/03/24
Style Site Built,Townhouse
Bedrooms 3
Full Baths 2
Half Baths 1
HOA Fees $150/mo
HOA Y/N Yes
Abv Grd Liv Area 1,418
Originating Board Triangle MLS
Year Built 2023
Lot Size 1,742 Sqft
Acres 0.04
Property Description
Welcome to the Pearson townhome! This townhome features 3 bedrooms and 2.5 bathrooms. Downstairs, you will find a beautiful open concept living and kitchen space. The kitchen is a perfect space to entertain your guests. Outside, enjoy the peace and tranquil suburbs on your patio! Upstairs, you will find ample storage space for all your belongings. Smart home package included! Carriage Place is a thoughtfully designed community will feature a wide array of townhomes with high walkability to stay connected with friends and family. Amenities include a dog park area. Carriage Place is conveniently located off of 15-501 for easy access to Pinehurst, Southern Pines, and Fort Liberty. Moore County offers more than 40 golf courses and many nature parks! Enjoy the tranquility of the suburban community and the nature around it! Located near major employer areas in Carthage and Sanford including First Health of the Carolinas, Fort Liberty Base, Pinehurst Resort, Pfizer Pharmaceutical Manufacturing Plant, Caterpillar, Astellas, and Vinfast and more!
Location
State NC
County Moore
Community Sidewalks, Street Lights, Other
Direction From US-15 S/501 S. Turn Right onto Savannah Garden Dr into Community. Model Home Address is 410 Apricot Dr Carthage, NC 28327.
Rooms
Other Rooms None
Interior
Interior Features Bathtub/Shower Combination, Double Vanity, Granite Counters, Kitchen/Dining Room Combination, Living/Dining Room Combination, Open Floorplan, Pantry, Quartz Counters, Separate Shower, Shower Only, Smart Camera(s)/Recording, Smart Home, Smart Light(s), Smart Thermostat, Smooth Ceilings, Storage, Walk-In Closet(s), Walk-In Shower
Heating Electric, Forced Air
Cooling Electric, Zoned
Flooring Carpet, Vinyl
Fireplace No
Window Features Insulated Windows,Screens,Shutters
Appliance Cooktop, Dishwasher, Disposal, Electric Cooktop, Electric Oven, Electric Range, Electric Water Heater, Microwave, Oven, Self Cleaning Oven, Stainless Steel Appliance(s)
Laundry Electric Dryer Hookup, In Hall, Laundry Closet, Upper Level, Washer Hookup
Exterior
Exterior Feature Lighting, Rain Gutters
Garage Spaces 1.0
Pool None
Community Features Sidewalks, Street Lights, Other
Utilities Available Electricity Connected, Natural Gas Not Available, Septic Not Available, Water Connected
View Y/N Yes
View Trees/Woods
Roof Type Shingle
Street Surface Paved
Porch Patio
Garage Yes
Private Pool No
Building
Lot Description Back Yard, Front Yard, Interior Lot, Landscaped
Faces From US-15 S/501 S. Turn Right onto Savannah Garden Dr into Community. Model Home Address is 410 Apricot Dr Carthage, NC 28327.
Story 2
Foundation Permanent, Slab
Sewer Public Sewer
Water Public
Architectural Style Traditional
Level or Stories 2
Structure Type Stone Veneer,Vinyl Siding
New Construction Yes
Schools
Elementary Schools Moore County Schools
Middle Schools Moore County Schools
High Schools Moore County Schools
Others
HOA Fee Include Maintenance Grounds,Maintenance Structure
Senior Community false
Tax ID 20230174
Special Listing Condition Standard
Read Less
Want to know what your home might be worth? Contact us for a FREE valuation!

Our team is ready to help you sell your home for the highest possible price ASAP


