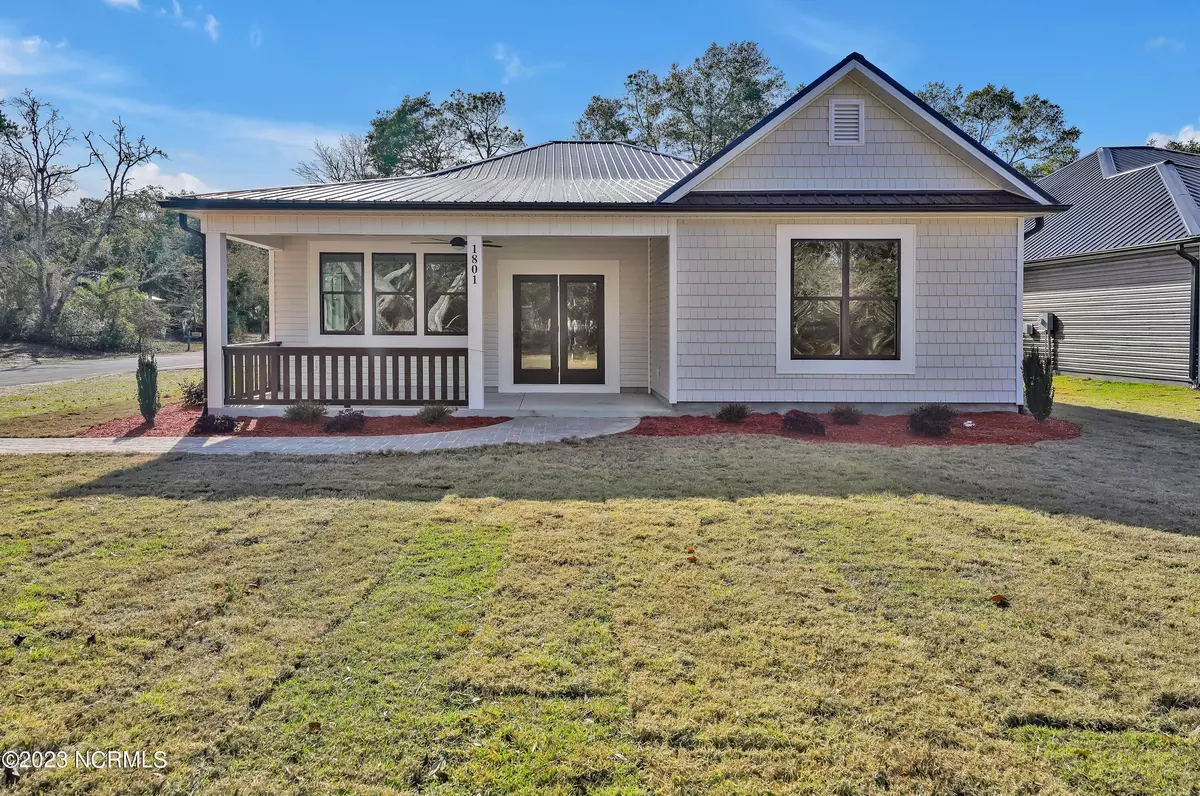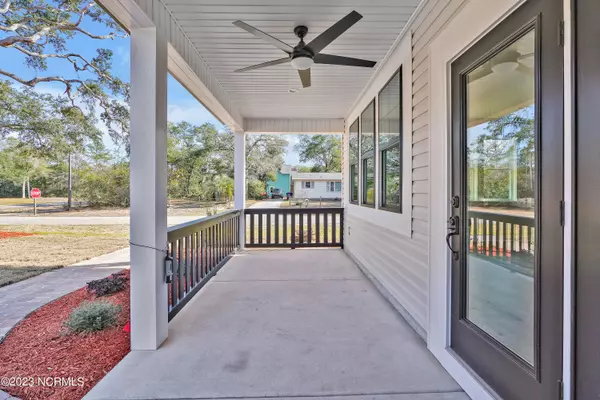$654,000
$659,000
0.8%For more information regarding the value of a property, please contact us for a free consultation.
1801 W Oak Island Drive Oak Island, NC 28465
3 Beds
2 Baths
1,916 SqFt
Key Details
Sold Price $654,000
Property Type Single Family Home
Sub Type Single Family Residence
Listing Status Sold
Purchase Type For Sale
Square Footage 1,916 sqft
Price per Sqft $341
Subdivision Pinners Point
MLS Listing ID 100418772
Sold Date 04/03/24
Style Wood Frame
Bedrooms 3
Full Baths 2
HOA Y/N No
Originating Board North Carolina Regional MLS
Year Built 2023
Lot Size 9,678 Sqft
Acres 0.22
Lot Dimensions 60.9 x 155.9 x 60 x 166.3
Property Description
This amazing new construction home has over 1900 sqft of expansive living space on an oversized corner lot w/ beautiful trees & includes all the high-end finishes you could want!! Sitting upon the most tranquil island along the east coast on the quiet west end, this spacious open floor plan features 9' ceilings throughout, tile & LVP flooring throughout, recessed lighting & crown molding in the main living areas & master bedroom, electric fireplace in the family room, & an oversized attached finished double garage w/ epoxy floor. The grand master is complete w/ tray ceiling, crown molding, large walk-in closet, linen closet, private bath w/ granite top dual vanity, & custom tile walk-in shower. The spacious & luxurious kitchen includes granite countertops, soft-close drawers, large center island, & stainless-steel appliances. The separate laundry room contains a considerably sized pantry closet w/ custom wood shelving. The elegant upgrades don't stop there! Outside you will find a covered front porch, chic black metal roof & black framed windows & trim w/ white vinyl siding, enclosed hot/cold shower, & landscaping w/ sod & irrigation. Don't waste any time, come see this beautiful home today!
Location
State NC
County Brunswick
Community Pinners Point
Zoning R6
Direction Take Middleton across bridge onto Oak Island, turn right at stoplight onto West Oak Island Drive, house on left.
Rooms
Primary Bedroom Level Primary Living Area
Interior
Interior Features Solid Surface, Kitchen Island, Master Downstairs, 9Ft+ Ceilings, Tray Ceiling(s), Ceiling Fan(s), Pantry, Walk-in Shower, Walk-In Closet(s)
Heating Electric, Heat Pump
Cooling Central Air
Flooring LVT/LVP, Tile
Window Features DP50 Windows
Appliance Stove/Oven - Electric, Refrigerator, Microwave - Built-In, Dishwasher
Laundry Inside
Exterior
Exterior Feature Shutters - Board/Hurricane, Outdoor Shower, Irrigation System
Garage Paved
Garage Spaces 2.0
Waterfront No
Roof Type Metal
Porch Covered
Building
Lot Description Corner Lot
Story 1
Foundation Slab
Sewer Municipal Sewer
Water Municipal Water
Structure Type Shutters - Board/Hurricane,Outdoor Shower,Irrigation System
New Construction Yes
Schools
Elementary Schools Southport
Middle Schools South Brunswick
High Schools South Brunswick
Others
Tax ID 234ja005
Acceptable Financing Cash, Conventional, FHA, USDA Loan, VA Loan
Listing Terms Cash, Conventional, FHA, USDA Loan, VA Loan
Special Listing Condition None
Read Less
Want to know what your home might be worth? Contact us for a FREE valuation!

Our team is ready to help you sell your home for the highest possible price ASAP







