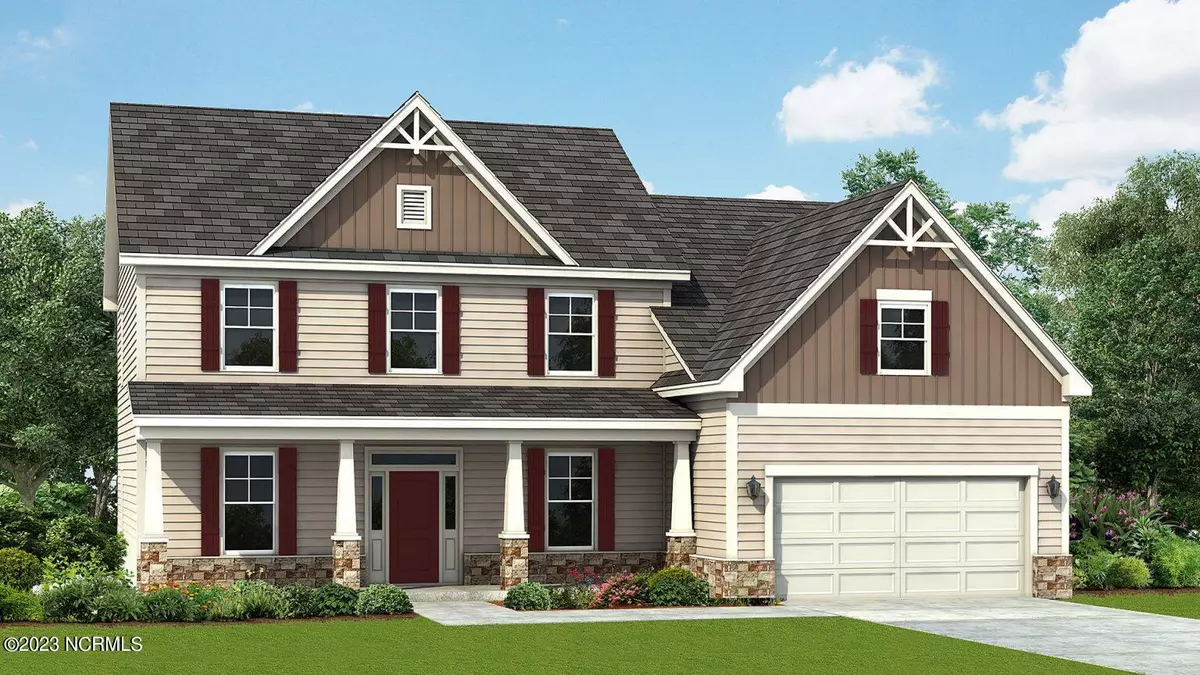$551,548
$551,548
For more information regarding the value of a property, please contact us for a free consultation.
245 Mullingar DR Carthage, NC 28327
5 Beds
4 Baths
3,446 SqFt
Key Details
Sold Price $551,548
Property Type Single Family Home
Sub Type Single Family Residence
Listing Status Sold
Purchase Type For Sale
Square Footage 3,446 sqft
Price per Sqft $160
Subdivision The Carolina
MLS Listing ID 100409148
Sold Date 04/03/24
Style Wood Frame
Bedrooms 5
Full Baths 4
HOA Fees $1,020
HOA Y/N Yes
Originating Board North Carolina Regional MLS
Year Built 2023
Lot Size 0.258 Acres
Acres 0.26
Lot Dimensions 61x149x52x164
Property Description
Welcome to the Roosevelt by Dream Finders Homes in The Carolina. The very first impression you're going to feel from this home plan are the soaring ceilings at the foyer. From here there is an open living room on one side and a formal dining room on the other, which makes this plan feel exceptionally spacious right out of the gate. As you progress down the hall you will approach a first floor guest suite Adjacent to this is the focal point of the home which includes an oversized great room that merges into a grand kitchen with a vast island which is ideal for food prep and entertaining. Connected to the kitchen is a well-placed casual dining area convenient for everyday use. The second floor consists of three secondary bedrooms along with a substantial media/playroom. Last, but not least is the sizeable owner's suite with the owner's bath including two sinks and a separate tub and shower. Not to mention the massive walk-in closet which is the cherry on top! It has a garage access door, fireplace, covered porch and patio. There are quartz countertops and laminate flooring in the dining, living room, foyer and the kitchen. Stem wall foundation
The mailing address for The Carolina is Carthage but Southern Pines provides all the services for the community (water, sewer, trash and debris pickup) therefore you pay Southern Pines taxes
Location
State NC
County Moore
Community The Carolina
Zoning SO Pines
Direction From Midlands road take highway 22 towards Sandhills Community College to the traffic circle. Take second exit on airport road and Carolina approx. 1 mile on the right. Stay on Avenue of Carolina over the bridge stay straight until take a left on Mullingar Drive
Location Details Mainland
Rooms
Basement None
Primary Bedroom Level Primary Living Area
Interior
Interior Features Kitchen Island, Master Downstairs, 9Ft+ Ceilings, Ceiling Fan(s), Pantry
Heating Electric, Heat Pump
Cooling Central Air
Flooring Carpet, Laminate, Tile
Fireplaces Type Gas Log
Fireplace Yes
Appliance Range, Microwave - Built-In, Disposal, Dishwasher
Laundry Hookup - Dryer, Washer Hookup
Exterior
Parking Features Concrete
Garage Spaces 2.0
Pool None
Waterfront Description None
Roof Type Architectural Shingle
Accessibility None
Porch Covered, Patio, Porch
Building
Lot Description See Remarks
Story 2
Entry Level Two
Foundation See Remarks
Sewer Municipal Sewer
Water Municipal Water
New Construction Yes
Schools
Elementary Schools Mcdeeds Creek Elementary
Middle Schools Crain'S Creek Middle
High Schools Union Pines High
Others
Tax ID 20220273
Acceptable Financing Cash, Conventional, VA Loan
Listing Terms Cash, Conventional, VA Loan
Special Listing Condition None
Read Less
Want to know what your home might be worth? Contact us for a FREE valuation!

Our team is ready to help you sell your home for the highest possible price ASAP


