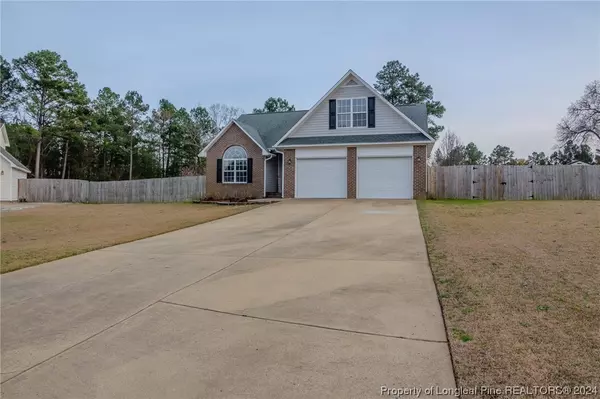$273,000
$270,000
1.1%For more information regarding the value of a property, please contact us for a free consultation.
116 Woodbine DR Raeford, NC 28376
3 Beds
2 Baths
1,802 SqFt
Key Details
Sold Price $273,000
Property Type Single Family Home
Sub Type Single Family Residence
Listing Status Sold
Purchase Type For Sale
Square Footage 1,802 sqft
Price per Sqft $151
Subdivision Summerfield E
MLS Listing ID 720835
Sold Date 04/05/24
Style Ranch
Bedrooms 3
Full Baths 2
Construction Status Good Condition
HOA Y/N No
Year Built 2002
Lot Size 0.340 Acres
Acres 0.34
Property Description
Welcome home to Raeford, NC! Nestled on a spacious lot at the end of a quiet cul-de-sac, this charming 3-bedroom, 2-bathroom ranch with a finished bonus room has tons to offer. Inside an inviting open floor plan awaits, perfect for both everyday living and entertaining guests. The heart of the home features a well-appointed kitchen, seamlessly flowing into the living and dining areas, creating a warm and welcoming atmosphere. Outside enjoy the expansive backyard retreat, complete with a lush garden, mature peach tree, a cozy fire pit for gatherings under the stars, and even a turnkey chicken coop for those seeking a taste of rural living! Convenience is key with this property, as it's just moments away from major highways, shopping destinations, and Fort Liberty. Whether you're commuting for work or enjoying leisurely outings, this location offers the best of both worlds. Don't miss out on the opportunity to make this home. Schedule a showing today!
Location
State NC
County Hoke
Interior
Interior Features Ceiling Fan(s), Cathedral Ceiling(s), Entrance Foyer, Eat-in Kitchen, Garden Tub/Roman Tub, Kitchen/Dining Combo, Primary Downstairs, Bath in Primary Bedroom, Separate Shower, Tub Shower, Vaulted Ceiling(s), Walk-In Closet(s)
Heating Heat Pump
Cooling Central Air, Electric
Flooring Carpet, Luxury Vinyl Plank
Fireplaces Number 1
Fireplaces Type Factory Built
Fireplace Yes
Appliance Cooktop, Double Oven, Dishwasher, Microwave, Range, Refrigerator, Stainless Steel Appliance(s)
Laundry Washer Hookup, Dryer Hookup
Exterior
Exterior Feature Deck, Fence, Fire Pit, Garden, Patio
Garage Attached Carport
Garage Spaces 2.0
Garage Description 2.0
Fence Privacy
Water Access Desc Public
Porch Deck, Patio
Building
Lot Description 1/4 to 1/2 Acre Lot, Cleared, Cul-De-Sac
Foundation Slab
Sewer Septic Tank
Water Public
Architectural Style Ranch
New Construction No
Construction Status Good Condition
Schools
Middle Schools East Hoke Middle School
High Schools Hoke County High School
Others
Tax ID 494550001253
Ownership More than a year
Security Features Security System,Smoke Detector(s)
Acceptable Financing Cash, Conventional, FHA, New Loan, VA Loan
Listing Terms Cash, Conventional, FHA, New Loan, VA Loan
Financing VA
Special Listing Condition Standard
Read Less
Want to know what your home might be worth? Contact us for a FREE valuation!

Our team is ready to help you sell your home for the highest possible price ASAP
Bought with REALTY ONE GROUP LIBERTY






