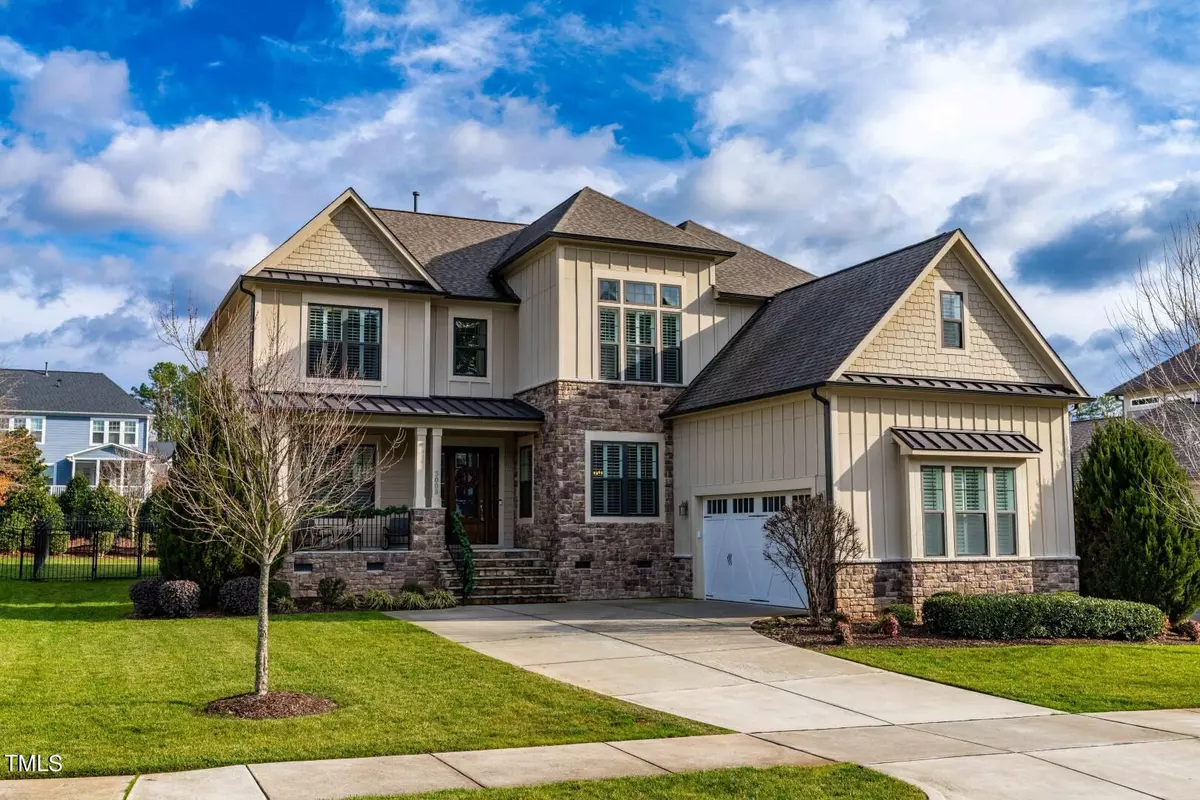Bought with Hodge & Kittrell Sotheby's Int
$1,200,000
$1,200,000
For more information regarding the value of a property, please contact us for a free consultation.
3009 Adonis Circle Raleigh, NC 27612
4 Beds
4 Baths
3,840 SqFt
Key Details
Sold Price $1,200,000
Property Type Single Family Home
Sub Type Single Family Residence
Listing Status Sold
Purchase Type For Sale
Square Footage 3,840 sqft
Price per Sqft $312
Subdivision The Reserve At Brookhaven
MLS Listing ID 10004144
Sold Date 02/28/24
Style Site Built
Bedrooms 4
Full Baths 3
Half Baths 1
HOA Fees $75/qua
HOA Y/N Yes
Abv Grd Liv Area 3,840
Originating Board Triangle MLS
Year Built 2016
Annual Tax Amount $7,403
Lot Size 10,454 Sqft
Acres 0.24
Property Sub-Type Single Family Residence
Property Description
This bright and sunny 4 bed 3.5 bath home blends elegance, style & comfort effortlessly. The open-concept living area, 10ft high ceilings, & hardwood floors create a spacious & inviting atmosphere. This homes has elaborate moldings throughout, an exquisite Eat-In kitchen with an expansive island, huge selection of upgraded cabinetry with soft close drawer and doors, top of the line appliances, gorgeous level 4 countertops and a big walk in pantry. The breakfast nook leads out to a beautiful screen porch and professionally landscaped backyard. Family room with coffered ceilings and gas log fireplace is cozy. A butler's pantry leads to the elegantly appointed formal dining room adorned with coffered ceilings and wainscoting.
Main level office with french doors for quiet privacy. Guest En-Suite on main level. Primary bedroom is located on second level with two secondary bedrooms with a Jack and Jill bathroom combo. Upgraded plantation shutters, updated closet system for maximizing organized storage. All carpets were removed and hardwoods installed for allergen conscious living. Easy yard maintenance with irrigation system for scheduled watering.
Location
State NC
County Wake
Direction HOME IS IN THE CUL-DE-SAC ON THE RIGHT
Interior
Interior Features Pantry, Coffered Ceiling(s), High Ceilings, Kitchen Island, Open Floorplan, Smooth Ceilings, Storage, Tray Ceiling(s), Vaulted Ceiling(s), Walk-In Closet(s), Walk-In Shower, Water Closet
Heating Central, Natural Gas
Cooling Central Air, Gas, Zoned
Flooring Ceramic Tile, Hardwood, Wood
Fireplaces Number 1
Fireplaces Type Family Room
Fireplace Yes
Window Features Shutters
Appliance Built-In Gas Oven, Built-In Gas Range, Convection Oven, Cooktop, Dishwasher, Disposal, Double Oven, Exhaust Fan, Gas Cooktop, Gas Oven, Gas Range, Gas Water Heater, Ice Maker, Microwave, Oven, Range, Range Hood, Self Cleaning Oven, Stainless Steel Appliance(s), Water Heater
Laundry Laundry Room, Upper Level
Exterior
Garage Spaces 2.0
View Y/N Yes
Roof Type Shingle,Metal
Street Surface Asphalt,Concrete,Paved
Porch Covered, Front Porch, Patio, Rear Porch, Screened
Garage Yes
Private Pool No
Building
Lot Description Back Yard, Cul-De-Sac, Front Yard, Landscaped, Other
Faces HOME IS IN THE CUL-DE-SAC ON THE RIGHT
Story 2
Sewer Public Sewer
Water Public
Level or Stories 2
Structure Type Board & Batten Siding,Engineered Wood,Fiber Cement,Stone,Stone Veneer
New Construction No
Schools
Elementary Schools Wake - Jeffreys Grove
Middle Schools Wake - Oberlin
High Schools Wake - Sanderson
Others
HOA Fee Include Unknown
Senior Community false
Tax ID 0797209018
Special Listing Condition Standard
Read Less
Want to know what your home might be worth? Contact us for a FREE valuation!

Our team is ready to help you sell your home for the highest possible price ASAP


