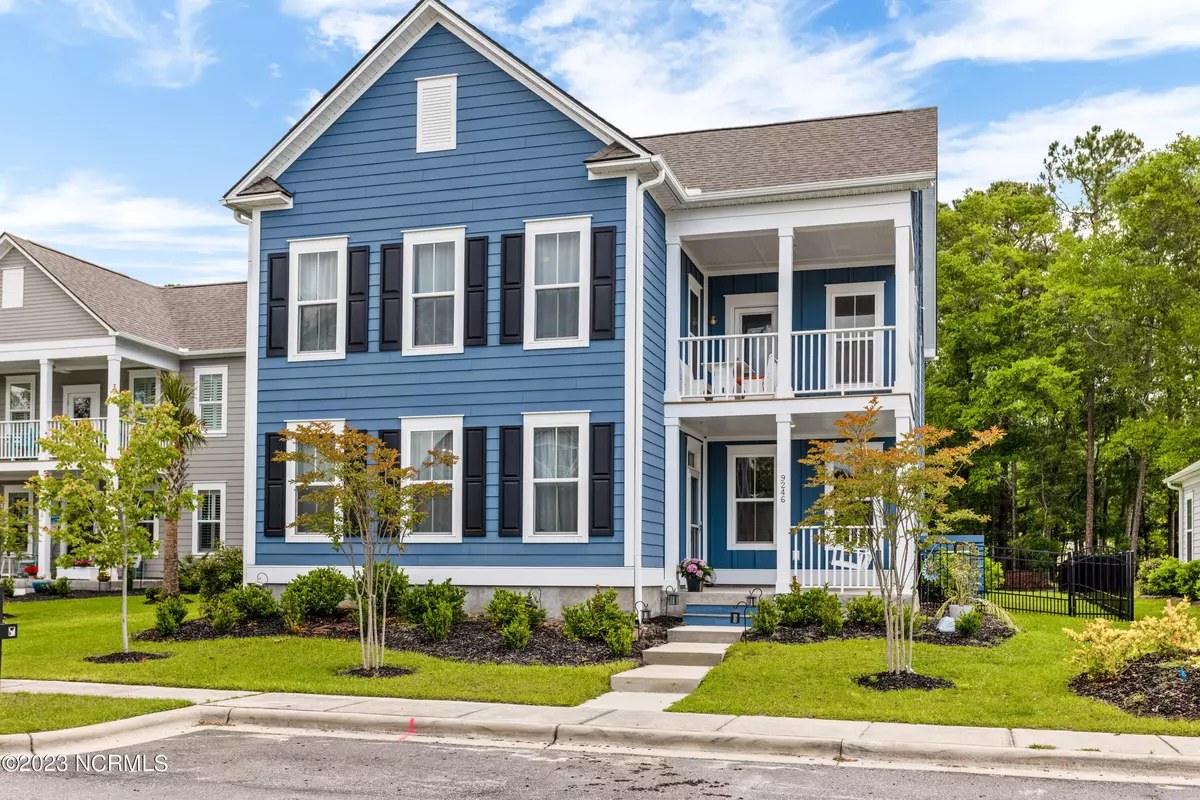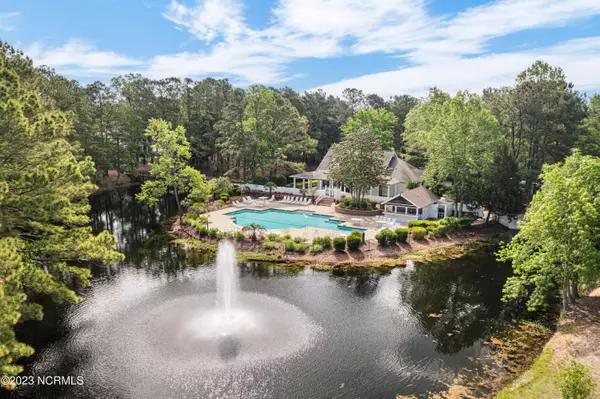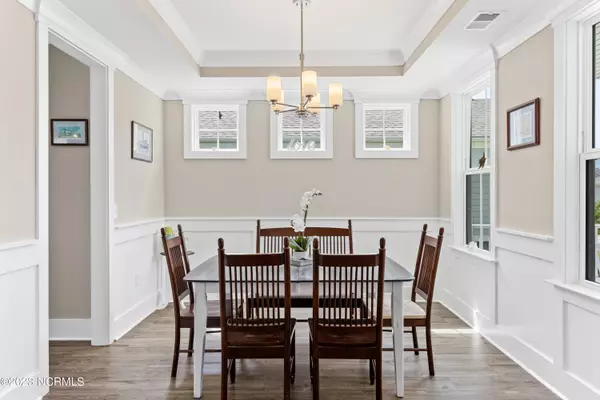$510,000
$529,000
3.6%For more information regarding the value of a property, please contact us for a free consultation.
9246 Meeting ST SW Calabash, NC 28467
5 Beds
4 Baths
2,828 SqFt
Key Details
Sold Price $510,000
Property Type Single Family Home
Sub Type Single Family Residence
Listing Status Sold
Purchase Type For Sale
Square Footage 2,828 sqft
Price per Sqft $180
Subdivision Devaun Park
MLS Listing ID 100381417
Sold Date 04/11/24
Style Wood Frame
Bedrooms 5
Full Baths 3
Half Baths 1
HOA Fees $1,180
HOA Y/N Yes
Originating Board North Carolina Regional MLS
Year Built 2021
Annual Tax Amount $2,291
Lot Size 6,970 Sqft
Acres 0.16
Lot Dimensions Irregular
Property Description
9246 Meeting St SW is a beautiful home located in Devaun Park in Calabash, NC.
Only two years old and a newer community with an established feel thanks to trees and mature landscaping around the amenities. This spacious home features 5 bedrooms, three full baths, and one-half bath, making it perfect for large families or those who love to entertain guests. The primary bedroom is located on the main floor, offering a private and serene retreat.
The owners bathroom has dual vanities, large shower, private water closet and two closets.
The home also boasts a formal dining room, perfect for hosting dinner parties or special occasions. (Or if could be a flex space if formal dining is not a lifestyle.)The open kitchen and great room are connected, making it easy to entertain guests while cooking. The great room leads to a screened-in porch, which is perfect for enjoying the fresh air and beautiful views. The fenced in yard is great for your four legged family members.
Upstairs, you'll find plenty of space for relaxation and recreation. The two-car garage offers ample space for vehicles, as well as additional storage.
Location
State NC
County Brunswick
Community Devaun Park
Zoning RES
Direction Take US-17 South, turn left onto Ocean Isle Beach Rd SW, keep right onto Old Georgetown Rd SW, turn left onto Beach Dr SW, Turn right onto Shady Forest Dr SW, Turn left onto Meeting St, Home is on the left.
Location Details Mainland
Rooms
Primary Bedroom Level Primary Living Area
Interior
Interior Features Foyer, Mud Room, Solid Surface, Master Downstairs, 9Ft+ Ceilings, Tray Ceiling(s), Ceiling Fan(s), Pantry, Walk-In Closet(s)
Heating Electric, Heat Pump
Cooling Central Air
Flooring Laminate, Tile
Fireplaces Type None
Fireplace No
Appliance Vent Hood, Stove/Oven - Electric, Microwave - Built-In, Disposal, Dishwasher
Laundry Inside
Exterior
Exterior Feature Irrigation System
Garage Paved
Garage Spaces 2.0
Waterfront No
Roof Type Architectural Shingle
Porch Covered, Patio, Porch, Screened
Building
Story 2
Entry Level Two
Foundation Slab
Sewer Municipal Sewer
Water Municipal Water
Structure Type Irrigation System
New Construction No
Others
Tax ID 255pd007
Acceptable Financing Cash, Conventional, FHA, VA Loan
Listing Terms Cash, Conventional, FHA, VA Loan
Special Listing Condition None
Read Less
Want to know what your home might be worth? Contact us for a FREE valuation!

Our team is ready to help you sell your home for the highest possible price ASAP







