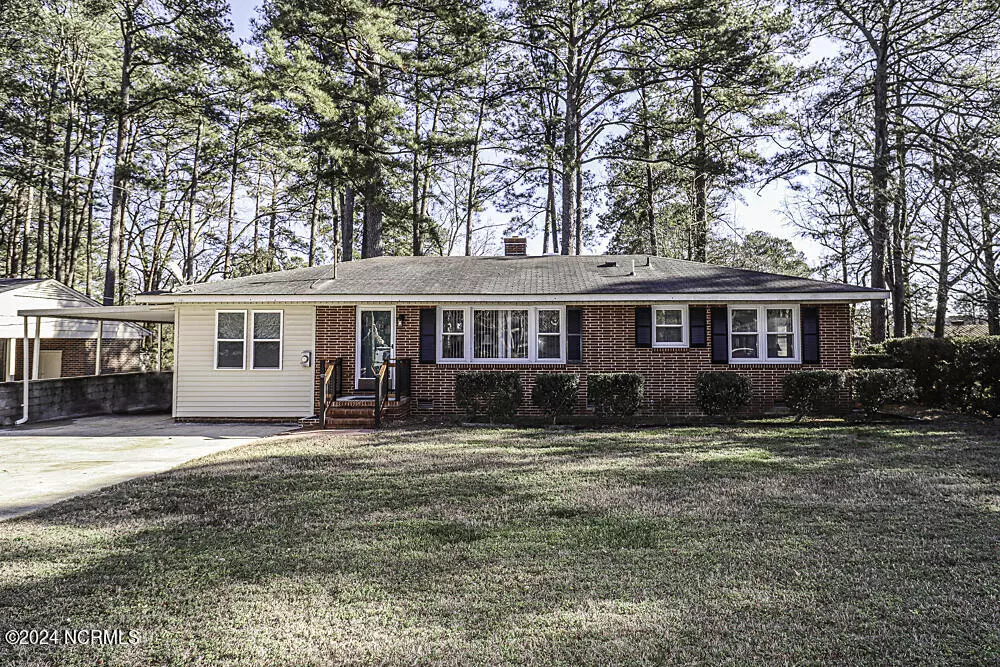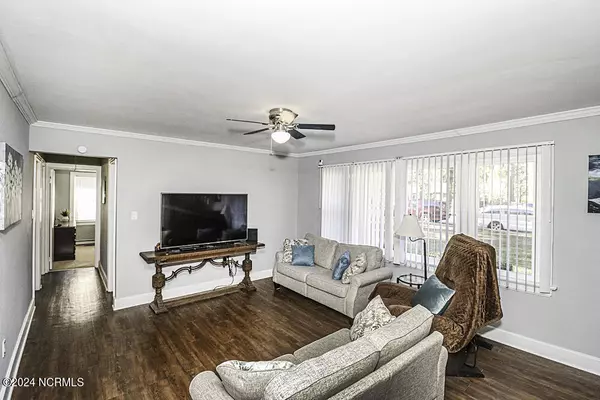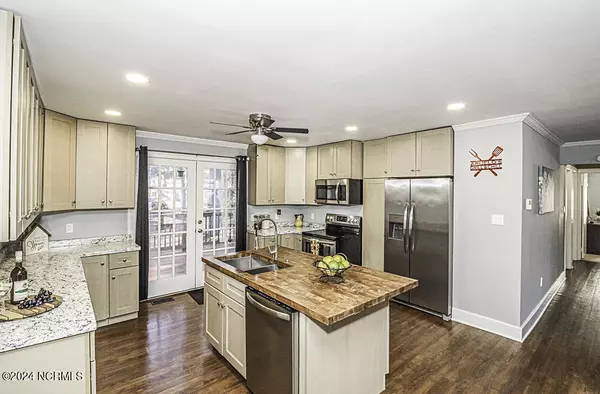$214,900
$214,900
For more information regarding the value of a property, please contact us for a free consultation.
929 Cedarbrook DR Rocky Mount, NC 27803
4 Beds
2 Baths
1,432 SqFt
Key Details
Sold Price $214,900
Property Type Single Family Home
Sub Type Single Family Residence
Listing Status Sold
Purchase Type For Sale
Square Footage 1,432 sqft
Price per Sqft $150
Subdivision Cedarbrook
MLS Listing ID 100425222
Sold Date 04/12/24
Style Wood Frame
Bedrooms 4
Full Baths 2
HOA Y/N No
Year Built 1961
Annual Tax Amount $961
Lot Size 0.320 Acres
Acres 0.32
Lot Dimensions 79x177x79x176
Property Sub-Type Single Family Residence
Source North Carolina Regional MLS
Property Description
SUPER CUTE 4 BED/2 BATH with carport and LOTS OF UPDATES! Spacious RENOVATED kitchen, with faux granite laminate countertops, soft close drawers and custom cabinetry, STAINLESS STEEL APPLIANCES and LARGE ISLAND with double stainless sink and BUTCHER BLOCK counters!! NEW VINYL WINDOWS! Wood vinyl flooring throughout main living areas. Bathrooms updated with LUXURY VINYL TILE and elegant TILE WALK IN showers. NEW HVAC 2023. NEW paint, carpet and DECK 2022. All plumbing and electrical have been updated. Gutters added! Carport and large walk in laundry room with sink. Shows great! Convenient hospital and all shopping. A short commute to Raleigh!
Location
State NC
County Nash
Community Cedarbrook
Zoning RES
Direction From Beechwood Dr, turn left onto Bethlehem Rd, left onto Hammond St, right onto Westwood Dr, and left onto Cedarbrook Dr. Home on right.
Location Details Mainland
Rooms
Other Rooms Storage
Basement Crawl Space
Primary Bedroom Level Primary Living Area
Interior
Interior Features Solid Surface, Kitchen Island, Master Downstairs, Ceiling Fan(s), Walk-in Shower
Heating Heat Pump, Electric
Cooling Central Air
Flooring LVT/LVP, Carpet, Vinyl
Fireplaces Type None
Fireplace No
Window Features Blinds
Appliance Stove/Oven - Electric, Microwave - Built-In, Dishwasher
Laundry Inside
Exterior
Parking Features Concrete
Carport Spaces 1
Amenities Available No Amenities
Roof Type Architectural Shingle
Porch Deck
Building
Story 1
Entry Level One
Sewer Municipal Sewer
Water Municipal Water
New Construction No
Others
Tax ID 3759-09-16-2909
Acceptable Financing Cash, Conventional, FHA, VA Loan
Listing Terms Cash, Conventional, FHA, VA Loan
Special Listing Condition None
Read Less
Want to know what your home might be worth? Contact us for a FREE valuation!

Our team is ready to help you sell your home for the highest possible price ASAP







