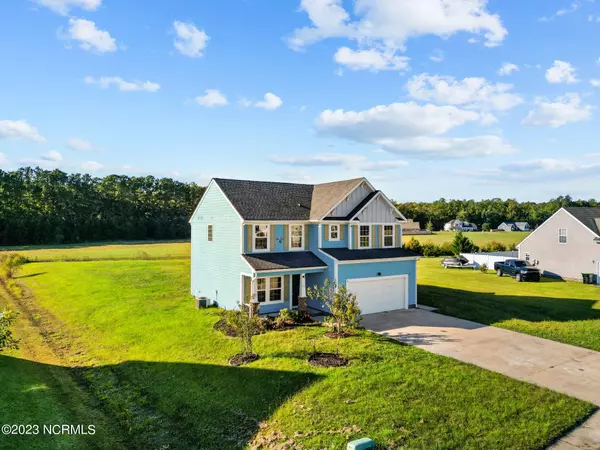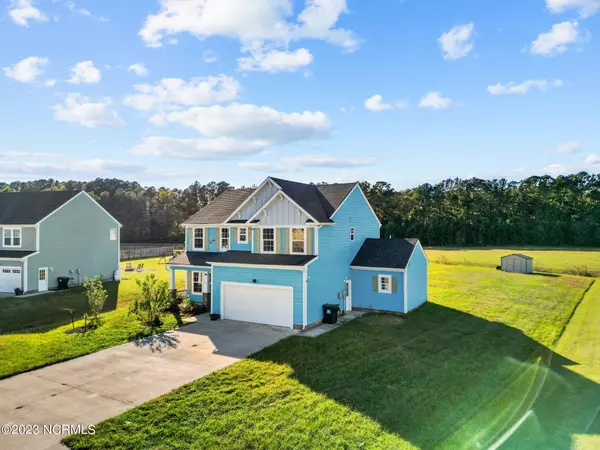$410,000
$426,900
4.0%For more information regarding the value of a property, please contact us for a free consultation.
112 Rosedale DR Moyock, NC 27958
5 Beds
3 Baths
2,192 SqFt
Key Details
Sold Price $410,000
Property Type Single Family Home
Sub Type Single Family Residence
Listing Status Sold
Purchase Type For Sale
Square Footage 2,192 sqft
Price per Sqft $187
Subdivision Rosewood
MLS Listing ID 100409836
Sold Date 04/15/24
Style Wood Frame
Bedrooms 5
Full Baths 3
HOA Fees $341
HOA Y/N Yes
Originating Board North Carolina Regional MLS
Year Built 2017
Lot Size 0.690 Acres
Acres 0.69
Lot Dimensions 88x294x158x230
Property Description
Welcome to your spacious retreat in the highly desirable Rosewood Subdivision! This 5-bedroom, 3-bath home is sprawled across a generously sized lot, offering an open concept living space that invites you to make it your own.
Step inside, and you'll be greeted by brand new luxury vinyl floors that add a touch of elegance to the main level living area. The heart of the home, the kitchen, features upgraded stainless steel appliances and stunning granite countertops, making it the perfect space for culinary creations and family gatherings.
Fresh paint throughout the interior gives the home a clean and modern feel. The large bedrooms, all with new carpet, provide ample space for rest and relaxation, and the master suite boasts an ensuite bathroom for added privacy and convenience. One bedroom and full bathroom are located on the ground level.
For those who love to entertain, there's a separate dining space where you can host memorable dinners and gatherings. Your two-car garage ensures your vehicles are protected from the elements.
Conveniently located in the heart of Moyock, you'll have easy access to both Virginia and the Outer Banks, making this home the perfect gateway to all the region has to offer.
Don't miss the opportunity to make this spacious and stylish property your new home. Schedule a showing today and discover the comfort and beauty of Rosewood living!
Location
State NC
County Currituck
Community Rosewood
Zoning SFO
Direction Tulls Creek Road to Poyners Road, Right on Rosedale Drive
Location Details Mainland
Rooms
Primary Bedroom Level Non Primary Living Area
Interior
Interior Features 9Ft+ Ceilings, Ceiling Fan(s), Walk-In Closet(s)
Heating Electric, Heat Pump
Cooling Central Air
Flooring LVT/LVP, Carpet, Vinyl
Fireplaces Type Gas Log
Fireplace Yes
Appliance Washer, Refrigerator, Microwave - Built-In, Dryer, Dishwasher, Cooktop - Electric
Laundry Hookup - Dryer, Washer Hookup, Inside
Exterior
Garage Attached, Concrete
Garage Spaces 2.0
Waterfront No
Roof Type Architectural Shingle
Porch Patio
Building
Story 2
Entry Level Two
Foundation Slab
Sewer Septic On Site, Private Sewer
Water Municipal Water
New Construction No
Others
Tax ID 031c00000210000
Acceptable Financing Cash, Conventional, FHA, VA Loan
Listing Terms Cash, Conventional, FHA, VA Loan
Special Listing Condition None
Read Less
Want to know what your home might be worth? Contact us for a FREE valuation!

Our team is ready to help you sell your home for the highest possible price ASAP







