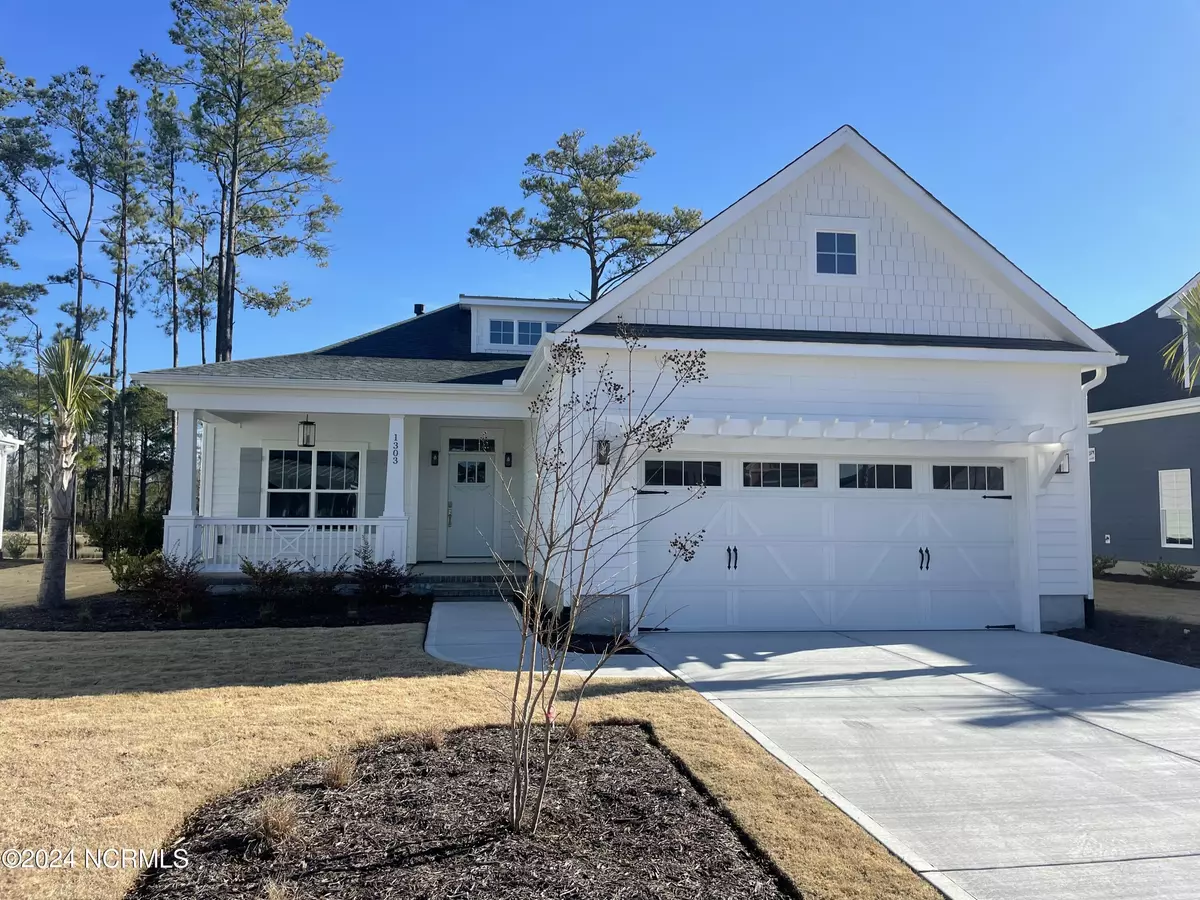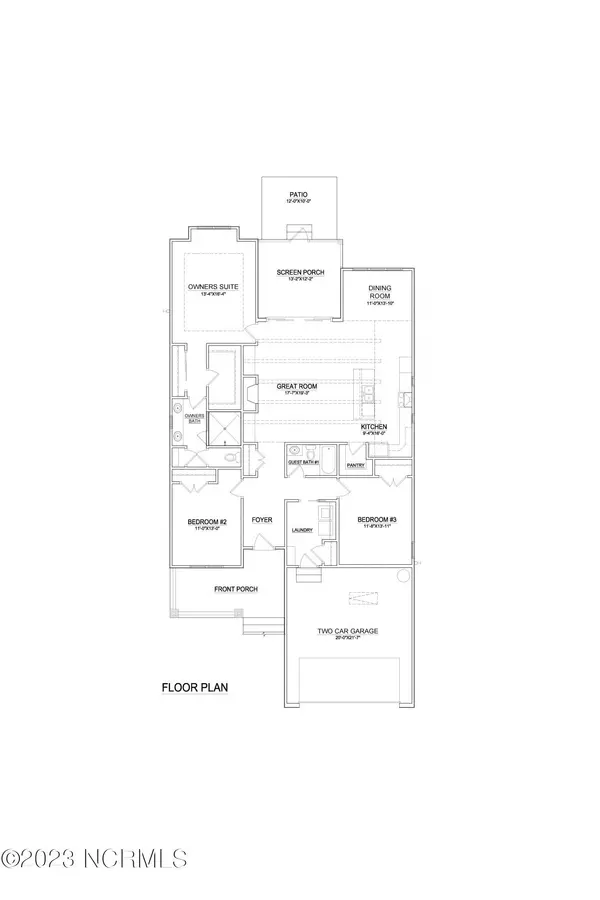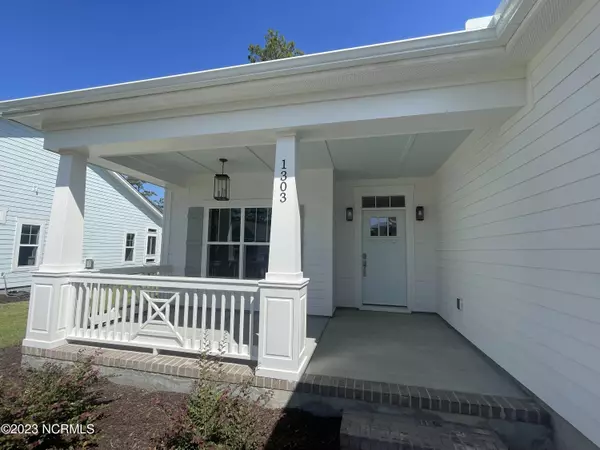$546,000
$549,900
0.7%For more information regarding the value of a property, please contact us for a free consultation.
1303 Landover DR SW Ocean Isle Beach, NC 28469
3 Beds
2 Baths
1,820 SqFt
Key Details
Sold Price $546,000
Property Type Single Family Home
Sub Type Single Family Residence
Listing Status Sold
Purchase Type For Sale
Square Footage 1,820 sqft
Price per Sqft $300
Subdivision Retreat At Oib
MLS Listing ID 100372177
Sold Date 04/15/24
Style Wood Frame
Bedrooms 3
Full Baths 2
HOA Fees $2,200
HOA Y/N Yes
Originating Board North Carolina Regional MLS
Year Built 2023
Lot Size 7,515 Sqft
Acres 0.17
Lot Dimensions Irregular
Property Description
This charming Marshall plan is 1,820 sq.ft. with three Bedrooms, two full Bathrooms, and a rear Screened-in Porch. Structural options and upgrades in this home include a Chef's Kitchen layout with a shiplap island, an open Great Room with exposed beams, built-ins around the fireplace, and center meet sliders leading to the screened porch, a built-in bench with hooks in the Laundry Room, a large walk-in tile shower in the Owner's Bathroom, crown molding in main living areas, and light oak EVP flooring throughout the home. Kitchen details include the Chef's layout with a slide-in range, stainless steel hood vent, a built-in microwave, shiplap wainscotting on the island, under cabinet lighting, a full depth cabinet over refrigerator with an end panel, a trash can pullout, an angled upper corner cabinet, a lazy susan, and upgraded countertops and backsplash.
Exterior Paint Color: SW 7004 Snowbound
Front Door Color: SW 6217 Topsail
EVP Color: Light oak with whitewash
EVP Flooring in: Foyer, Great Room, Kitchen, Dining Room, Hallways, Owners Bedroom and Closets, Bedroom 2, Bedroom 3
Interior Paint Color: SW 9166 Drift of Mist
Kitchen Cabinets: Medium tone gray
Kitchen Countertops: Cream quartz with taupe flecks and gray veining
Kitchen Tile Backsplash: White 4'' x 16'' tile with gray distressing around the edges
Owner's Bath Cabinets: White
Owner's Bath Countertops: White quartz with gray veining
Owner's Bathroom tile: 12: x 24'' light textured tile on the main floor, white river rock on the shower floor, 4'' x 16'' subway tile on shower walls
Guest Baths Cabinets: White
Guest Baths Countertops: White quartz with gray veining
Guest Baths Tile: Light blue hexagon
Plumbing colors: Chrome in bathrooms, stainless in kitchen
Interior door hardware colors: Brushed Nickel
Lighting colors: Chrome in the bathroom, brushed nickel everywhere else
Location
State NC
County Brunswick
Community Retreat At Oib
Zoning C3
Direction From hwy 17, turn onto Ocean Isle Beach Rd, turn right onto Dunes Blvd, at the roundabout exit onto Ellsworth, then turn right onto Landover, it will be the second house on the right after the open space.
Location Details Mainland
Rooms
Basement None
Primary Bedroom Level Primary Living Area
Interior
Interior Features Foyer, Mud Room, Kitchen Island, Master Downstairs, 9Ft+ Ceilings, Tray Ceiling(s), Ceiling Fan(s), Pantry, Walk-in Shower, Walk-In Closet(s)
Heating Electric, Heat Pump
Cooling Central Air
Flooring LVT/LVP, Tile
Fireplaces Type Gas Log
Fireplace Yes
Appliance Vent Hood, Stove/Oven - Electric, Refrigerator, Range, Microwave - Built-In, Disposal, Dishwasher
Laundry Hookup - Dryer, Washer Hookup, Inside
Exterior
Exterior Feature Irrigation System
Garage Concrete, Off Street
Garage Spaces 2.0
Waterfront No
Roof Type Architectural Shingle
Accessibility None
Porch Patio, Porch, Screened
Building
Story 1
Entry Level One
Foundation Raised, Slab
Sewer Municipal Sewer
Water Municipal Water
Structure Type Irrigation System
New Construction Yes
Others
Tax ID 106508884655
Acceptable Financing Cash, Conventional, VA Loan
Listing Terms Cash, Conventional, VA Loan
Special Listing Condition None
Read Less
Want to know what your home might be worth? Contact us for a FREE valuation!

Our team is ready to help you sell your home for the highest possible price ASAP







